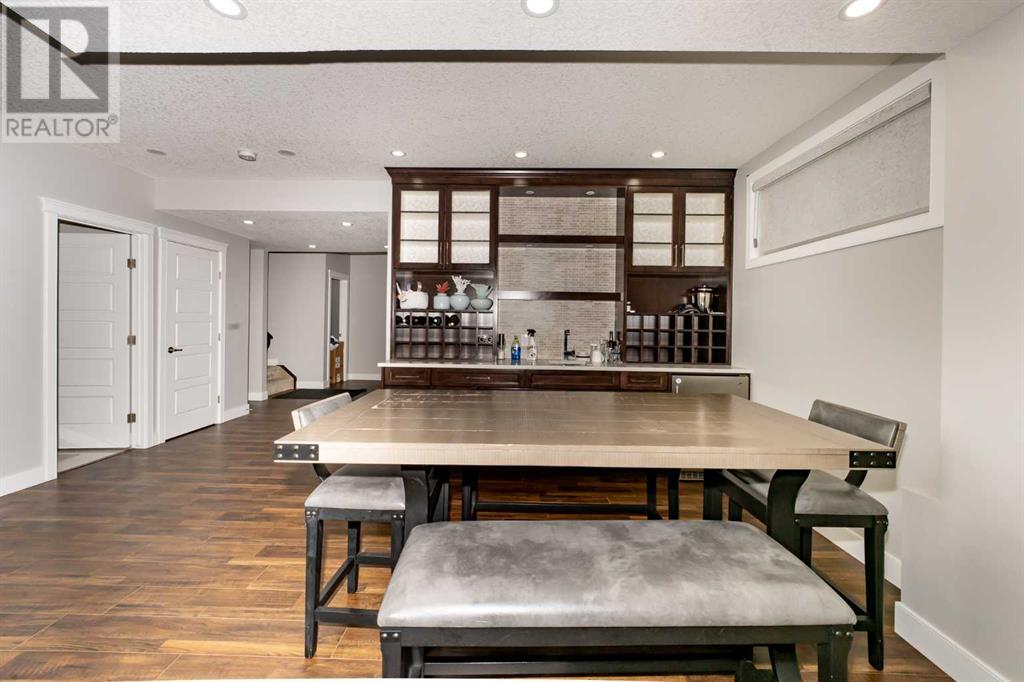9 Savanna Green Ne Calgary, Alberta T3N 1A8
$979,000
Welcome to 9 Savanna Green in the prestigious community Saddle Ridge, NE Calgary! This 2019 built home situated on a corner lot has everything you need. On the main floor, it has a full bedroom with 4 pc ensuite, A living room, upgraded kitchen with granite countertops , built-in SS appliances, Gas Range and Chimney hood fan. A family room , dining space and a 2 pc bathroom completes the main floor. Upstairs you will witness 9' ceiling height, 4 bedrooms, Spacious Bonus room and Laundry room. Primary bedroom with walk in closet and 5pc ensuite, and additional 3 bedrooms and a common washroom. The fully developed basement with side entrance offers an inviting rec room, a stylish wet bar , a bedroom, and a bathroom, providing the perfect space for relaxation or entertaining. Outside, the backyard is fully fenced. This property has all the amenities nearby. Call to book your private showing today! (id:52784)
Property Details
| MLS® Number | A2186069 |
| Property Type | Single Family |
| Neigbourhood | Savanna |
| Community Name | Saddle Ridge |
| Amenities Near By | Park, Playground, Schools, Shopping |
| Features | No Animal Home, No Smoking Home |
| Parking Space Total | 4 |
| Plan | 1513189 |
| Structure | Deck |
Building
| Bathroom Total | 5 |
| Bedrooms Above Ground | 5 |
| Bedrooms Below Ground | 1 |
| Bedrooms Total | 6 |
| Appliances | Refrigerator, Range - Gas, Range - Electric, Dishwasher, Microwave, Oven - Built-in, Washer & Dryer |
| Basement Development | Finished |
| Basement Type | Full (finished) |
| Constructed Date | 2019 |
| Construction Material | Wood Frame |
| Construction Style Attachment | Detached |
| Cooling Type | Central Air Conditioning |
| Exterior Finish | Vinyl Siding |
| Flooring Type | Carpeted, Hardwood, Tile |
| Foundation Type | Poured Concrete |
| Half Bath Total | 1 |
| Heating Type | Forced Air |
| Stories Total | 2 |
| Size Interior | 2,550 Ft2 |
| Total Finished Area | 2550.48 Sqft |
| Type | House |
Parking
| Attached Garage | 2 |
| Street |
Land
| Acreage | No |
| Fence Type | Fence |
| Land Amenities | Park, Playground, Schools, Shopping |
| Size Frontage | 10.93 M |
| Size Irregular | 465.00 |
| Size Total | 465 M2|4,051 - 7,250 Sqft |
| Size Total Text | 465 M2|4,051 - 7,250 Sqft |
| Zoning Description | R-g |
Rooms
| Level | Type | Length | Width | Dimensions |
|---|---|---|---|---|
| Basement | Bedroom | 11.50 Ft x 13.58 Ft | ||
| Basement | Furnace | 10.00 Ft x 9.00 Ft | ||
| Basement | Storage | 10.00 Ft x 5.75 Ft | ||
| Basement | Other | 18.08 Ft x 9.25 Ft | ||
| Basement | 3pc Bathroom | 4.92 Ft x 9.25 Ft | ||
| Basement | Family Room | 12.08 Ft x 14.00 Ft | ||
| Main Level | Kitchen | 16.25 Ft x 8.75 Ft | ||
| Main Level | Dining Room | 12.42 Ft x 10.33 Ft | ||
| Main Level | Living Room | 10.17 Ft x 11.42 Ft | ||
| Main Level | Family Room | 12.50 Ft x 14.08 Ft | ||
| Main Level | Primary Bedroom | 11.58 Ft x 10.08 Ft | ||
| Main Level | 4pc Bathroom | 5.58 Ft x 8.00 Ft | ||
| Main Level | Foyer | 10.92 Ft x 10.92 Ft | ||
| Main Level | 2pc Bathroom | 5.08 Ft x 5.17 Ft | ||
| Upper Level | Bonus Room | 12.08 Ft x 13.50 Ft | ||
| Upper Level | Primary Bedroom | 12.83 Ft x 15.50 Ft | ||
| Upper Level | Other | 11.67 Ft x 5.75 Ft | ||
| Upper Level | 5pc Bathroom | 11.75 Ft x 10.33 Ft | ||
| Upper Level | Bedroom | 14.58 Ft x 11.08 Ft | ||
| Upper Level | Bedroom | 9.92 Ft x 10.75 Ft | ||
| Upper Level | Bedroom | 11.08 Ft x 11.00 Ft | ||
| Upper Level | 4pc Bathroom | 11.00 Ft x 5.00 Ft |
https://www.realtor.ca/real-estate/27776690/9-savanna-green-ne-calgary-saddle-ridge
Contact Us
Contact us for more information

















































