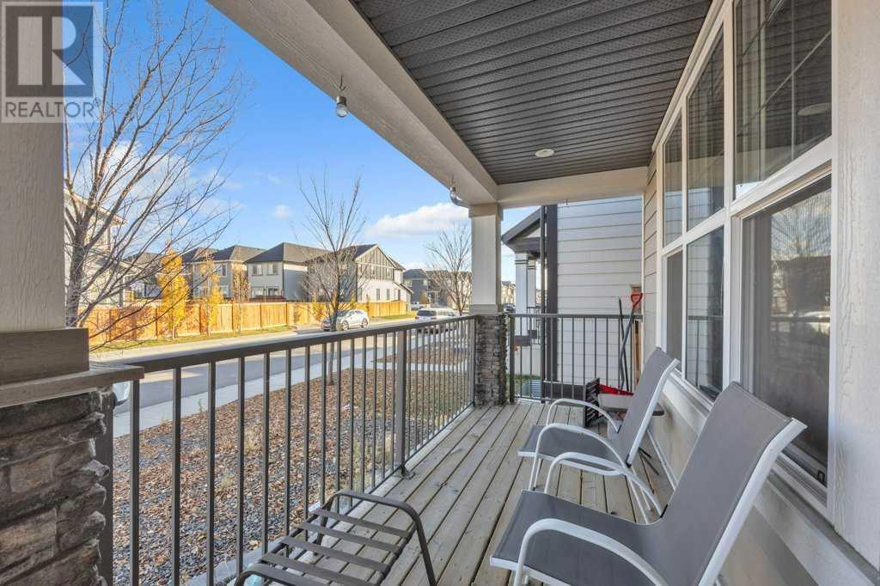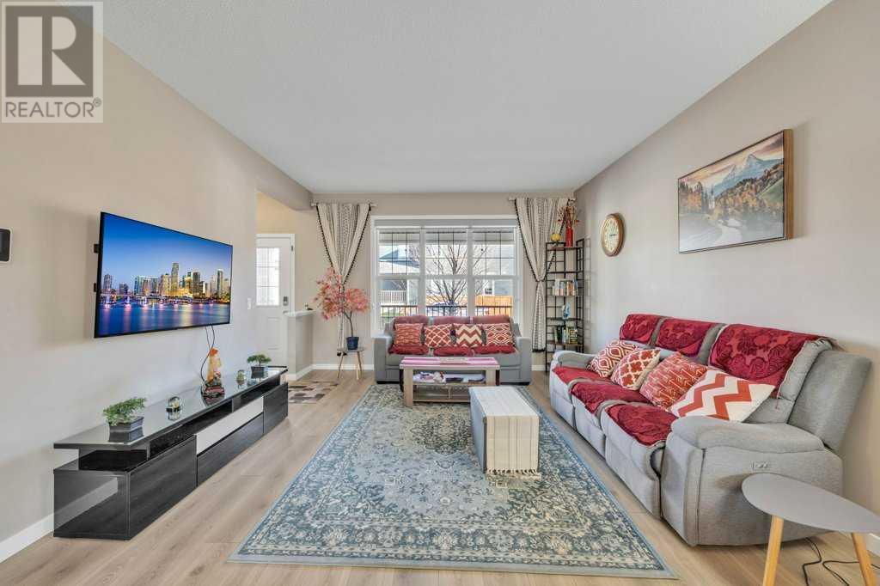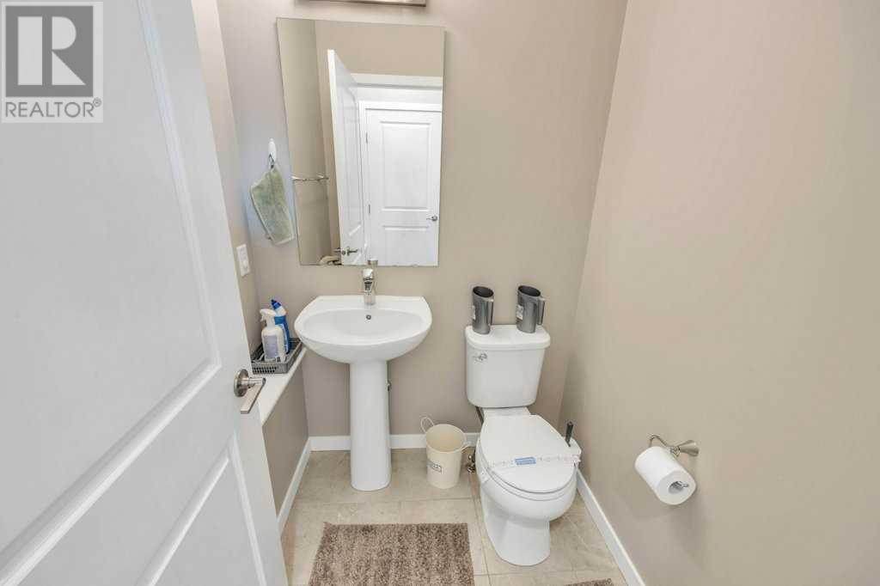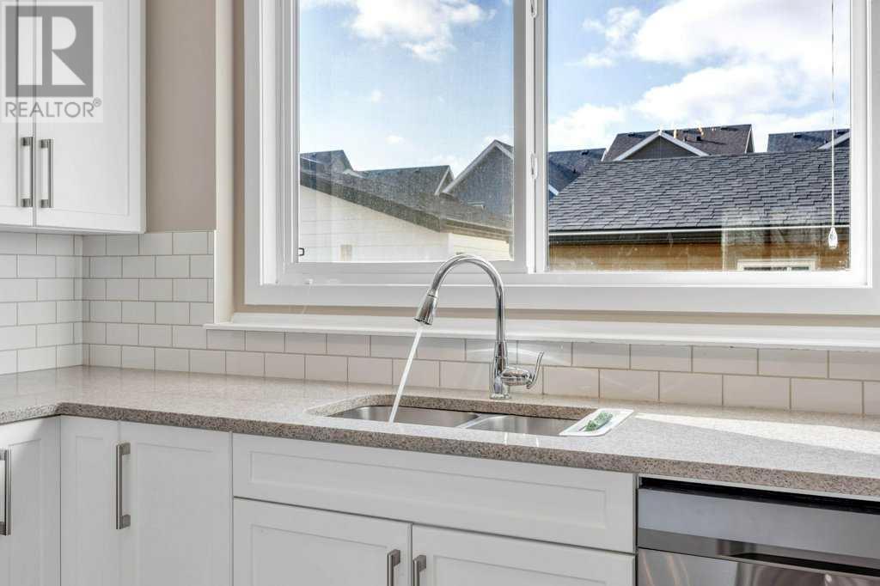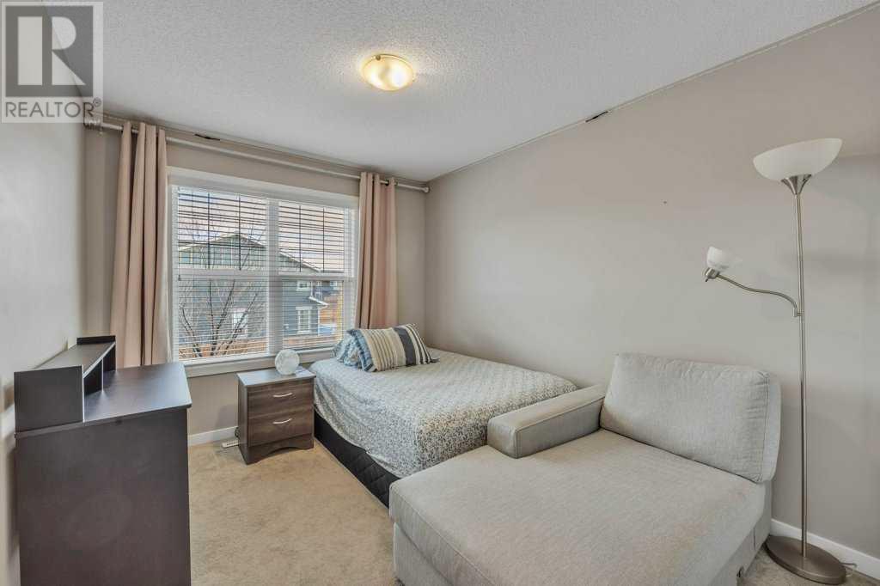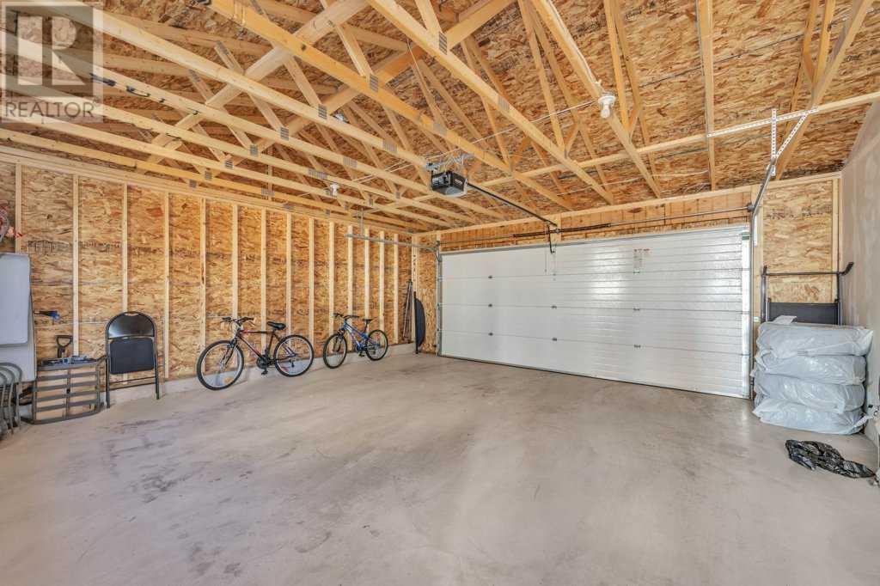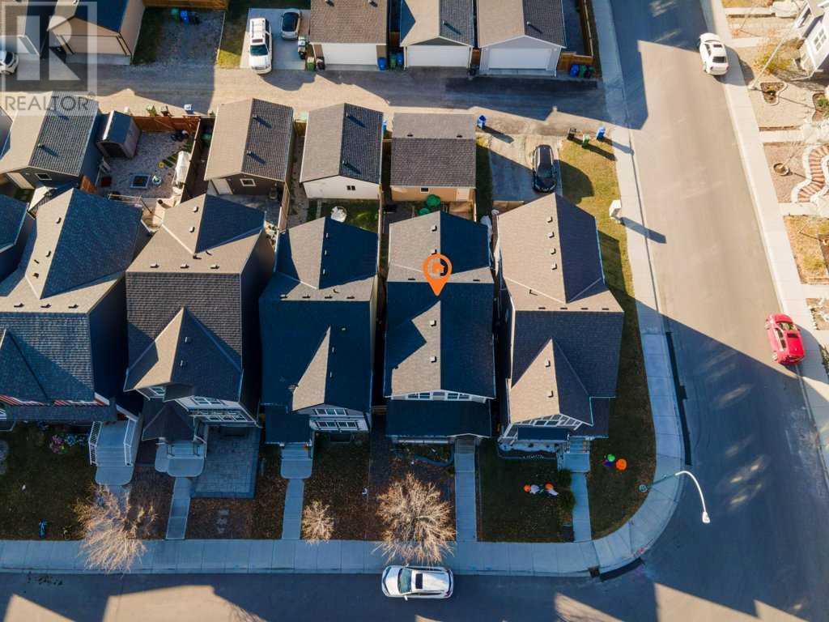9 Masters Street Se Calgary, Alberta T3M 2R4
$649,000
Discover this charming detached home in Calgary’s award-winning Mahogany, a vibrant lake community designed for exceptional living. Priced under $650,000, this property offers an east-facing front porch and cozy front yard, perfect for morning coffee and neighborhood views. Step inside to find a bright, open-concept living room, dining area, and kitchen complete with modern stainless steel appliances—ideal for both entertaining and daily family living.Upstairs, the primary bedroom is a true retreat, featuring a spacious 4-piece ensuite and walk-in closet. Two additional bedrooms and a full bathroom provide ample space for family, guests, or a home office setup. The unfinished basement awaits your creative touch, offering great potential for added living space or storage.Enjoy the convenience of a detached double garage, perfect for Calgary's winter months. This home is nestled in Mahogany, a community celebrated for its thoughtful design and extensive amenities, including Calgary’s largest lake, 74 acres of serene wetlands, 22 kilometers of scenic pathways, and vast natural spaces for all ages to enjoy.Don’t miss out on this exceptional opportunity in Calgary’s Seven-Time Community of the Year! Contact your favorite realtor today to book a showing. (id:52784)
Property Details
| MLS® Number | A2176904 |
| Property Type | Single Family |
| Neigbourhood | Mahogany |
| Community Name | Mahogany |
| AmenitiesNearBy | Park, Playground, Schools, Shopping |
| Features | Back Lane, No Animal Home, No Smoking Home |
| ParkingSpaceTotal | 2 |
| Plan | 1810158 |
Building
| BathroomTotal | 3 |
| BedroomsAboveGround | 3 |
| BedroomsTotal | 3 |
| Appliances | Washer, Refrigerator, Dishwasher, Stove, Dryer, Microwave Range Hood Combo |
| BasementDevelopment | Unfinished |
| BasementType | Full (unfinished) |
| ConstructedDate | 2017 |
| ConstructionMaterial | Wood Frame |
| ConstructionStyleAttachment | Detached |
| CoolingType | None |
| ExteriorFinish | Vinyl Siding |
| FlooringType | Carpeted, Vinyl Plank |
| FoundationType | Poured Concrete |
| HalfBathTotal | 1 |
| HeatingType | Forced Air |
| StoriesTotal | 2 |
| SizeInterior | 1537 Sqft |
| TotalFinishedArea | 1537 Sqft |
| Type | House |
Parking
| Detached Garage | 2 |
Land
| Acreage | No |
| FenceType | Not Fenced |
| LandAmenities | Park, Playground, Schools, Shopping |
| SizeDepth | 10.05 M |
| SizeFrontage | 2.36 M |
| SizeIrregular | 256.00 |
| SizeTotal | 256 M2|0-4,050 Sqft |
| SizeTotalText | 256 M2|0-4,050 Sqft |
| ZoningDescription | R-g |
Rooms
| Level | Type | Length | Width | Dimensions |
|---|---|---|---|---|
| Main Level | 2pc Bathroom | 4.42 Ft x 4.92 Ft | ||
| Main Level | Dining Room | 14.92 Ft x 9.08 Ft | ||
| Main Level | Kitchen | 14.33 Ft x 10.67 Ft | ||
| Main Level | Living Room | 13.50 Ft x 17.25 Ft | ||
| Upper Level | 4pc Bathroom | 9.25 Ft x 4.83 Ft | ||
| Upper Level | 4pc Bathroom | 9.25 Ft x 4.92 Ft | ||
| Upper Level | Bedroom | 9.25 Ft x 11.17 Ft | ||
| Upper Level | Bedroom | 9.25 Ft x 11.17 Ft | ||
| Upper Level | Primary Bedroom | 13.25 Ft x 13.08 Ft | ||
| Upper Level | Other | 5.25 Ft x 10.42 Ft |
https://www.realtor.ca/real-estate/27607627/9-masters-street-se-calgary-mahogany
Interested?
Contact us for more information




