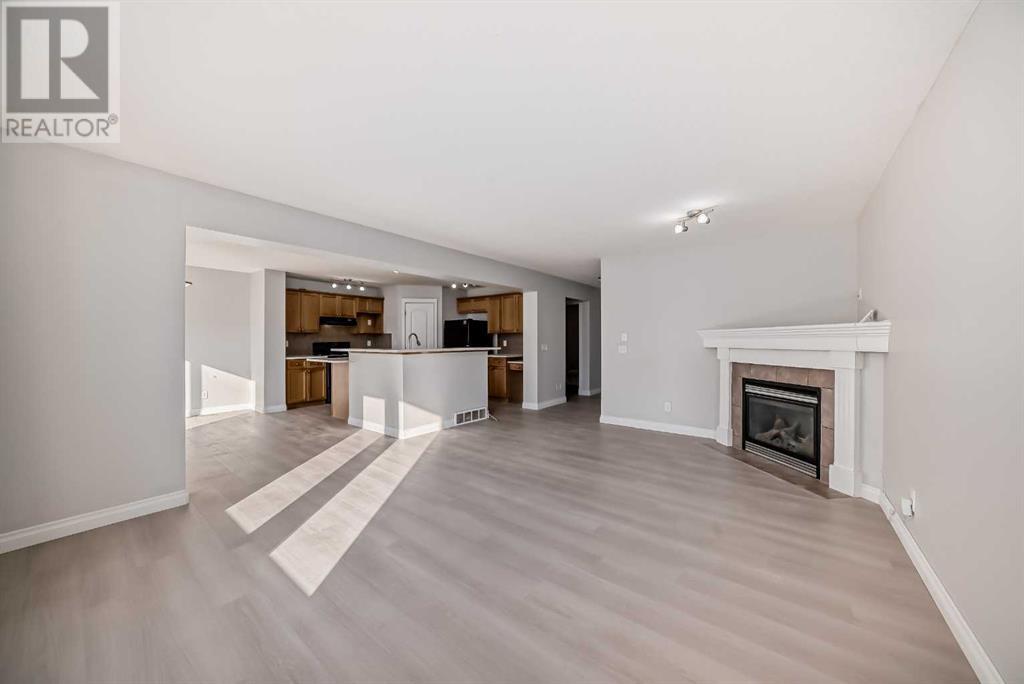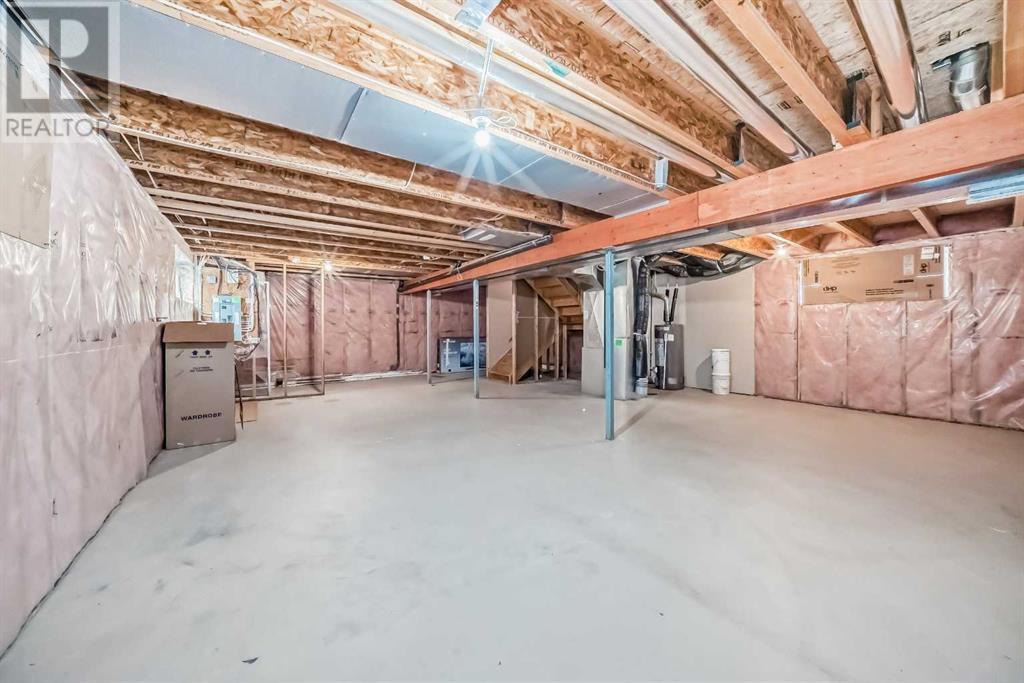9 Kingsland Close Se Airdrie, Alberta T4A 0C6
$599,900
Enter through the stylish frosted door into a bright and airy open to above foyer. Dark short shag carpet and feature walls are nicely accentuated by the oversize white baseboards and trim, light linoleum flooring and neutral paint colors. The great room features a corner gas fireplace and is open to the spacious kitchen and dining nook. Rich cabinetry, large island with eating bar, under cabinet lighting, corner pantry with French door complement this stylish kitchen. Luxurious finishings include knock down ceilings with painted border, , Decora dimmer switches, pot lighting, iron spindles and brushed chrome light fixtures. The upper level is host to a bonus room . Full bath and 3 bedrooms including a south facing master bedroom with walk-in closet & Ensuite boasts a corner soaker tub (id:52784)
Property Details
| MLS® Number | A2157077 |
| Property Type | Single Family |
| Neigbourhood | Kings Heights |
| Community Name | King's Heights |
| AmenitiesNearBy | Playground, Schools |
| Features | No Animal Home, No Smoking Home |
| ParkingSpaceTotal | 2 |
| Plan | 0614557 |
| Structure | Deck |
Building
| BathroomTotal | 3 |
| BedroomsAboveGround | 3 |
| BedroomsTotal | 3 |
| Appliances | Refrigerator, Stove, Washer & Dryer |
| BasementDevelopment | Unfinished |
| BasementType | Full (unfinished) |
| ConstructedDate | 2007 |
| ConstructionMaterial | Wood Frame |
| ConstructionStyleAttachment | Detached |
| CoolingType | None |
| ExteriorFinish | Stone, Vinyl Siding |
| FireplacePresent | Yes |
| FireplaceTotal | 1 |
| FlooringType | Carpeted, Vinyl Plank |
| FoundationType | Poured Concrete |
| HalfBathTotal | 1 |
| HeatingType | Forced Air |
| StoriesTotal | 2 |
| SizeInterior | 2088 Sqft |
| TotalFinishedArea | 2088 Sqft |
| Type | House |
Parking
| Attached Garage | 2 |
Land
| Acreage | No |
| FenceType | Fence |
| LandAmenities | Playground, Schools |
| SizeFrontage | 10.58 M |
| SizeIrregular | 380.00 |
| SizeTotal | 380 M2|4,051 - 7,250 Sqft |
| SizeTotalText | 380 M2|4,051 - 7,250 Sqft |
| ZoningDescription | R1 |
Rooms
| Level | Type | Length | Width | Dimensions |
|---|---|---|---|---|
| Main Level | Other | 11.17 Ft x 5.92 Ft | ||
| Main Level | Other | 9.25 Ft x 5.92 Ft | ||
| Main Level | 2pc Bathroom | 6.00 Ft x 4.83 Ft | ||
| Main Level | Laundry Room | 9.75 Ft x 7.75 Ft | ||
| Main Level | Pantry | 4.83 Ft x 4.67 Ft | ||
| Main Level | Kitchen | 13.58 Ft x 12.00 Ft | ||
| Main Level | Dining Room | 12.50 Ft x 10.75 Ft | ||
| Main Level | Living Room | 18.25 Ft x 13.50 Ft | ||
| Upper Level | Bonus Room | 18.00 Ft x 13.92 Ft | ||
| Upper Level | Bedroom | 11.92 Ft x 10.75 Ft | ||
| Upper Level | 4pc Bathroom | 8.67 Ft x 4.92 Ft | ||
| Upper Level | Bedroom | 10.83 Ft x 11.17 Ft | ||
| Upper Level | Primary Bedroom | 15.42 Ft x 12.00 Ft | ||
| Upper Level | 4pc Bathroom | 8.50 Ft x 9.17 Ft | ||
| Upper Level | Other | 8.67 Ft x 4.75 Ft |
https://www.realtor.ca/real-estate/27291536/9-kingsland-close-se-airdrie-kings-heights
Interested?
Contact us for more information






























