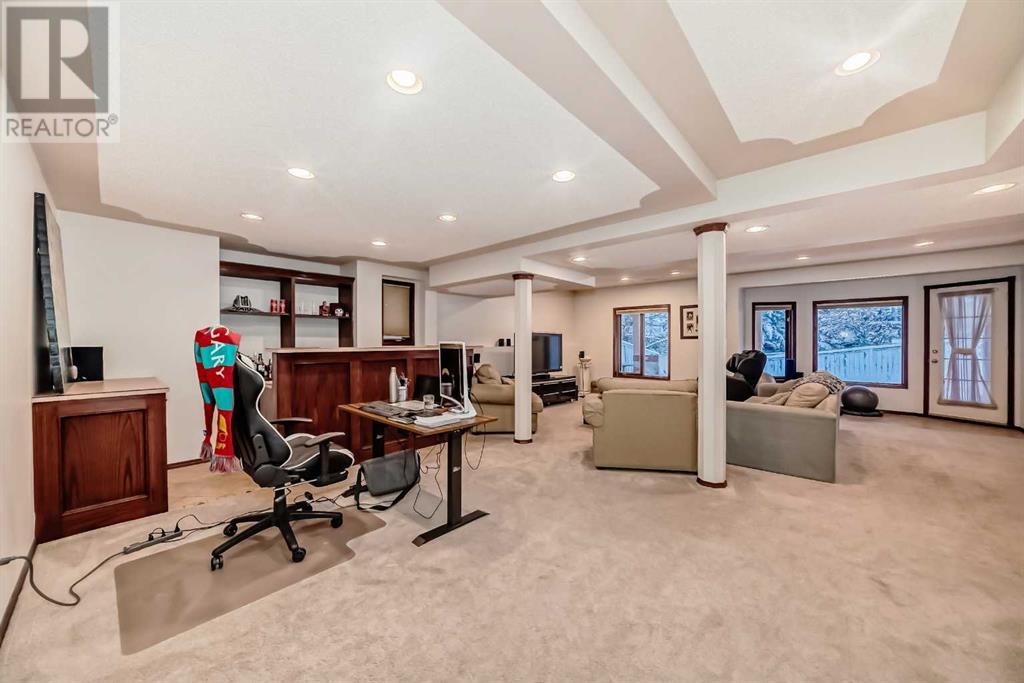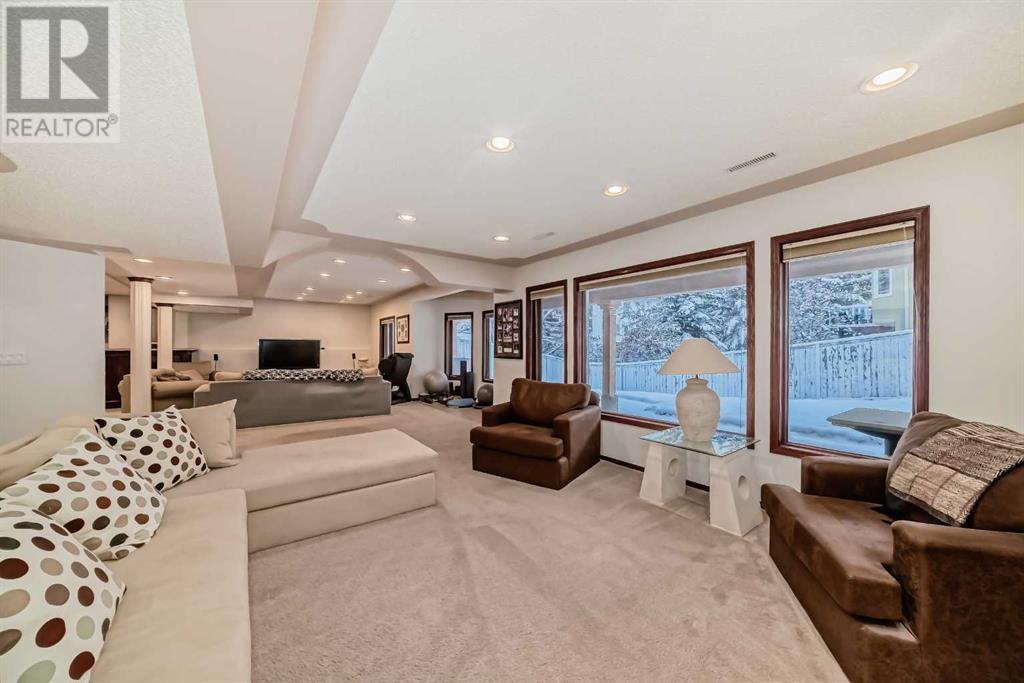5 Bedroom
5 Bathroom
3,060 ft2
Fireplace
None
Forced Air
$1,125,000
TRIPLE CAR GARAGE - WALKOUT BASEMENT - SOUTH BACKYARD This stunning property boasts a total of 5 spacious bedrooms, 5 full bathrooms, and 4713 SQFT of exceptional living space! Located in the desirable Edgemont community, this home offers a blend of elegance and functionality, ideal for families and those who love to entertain. Upon entering, you'll be greeted by a grand foyer with soaring open-to-above ceilings, setting the tone for the estate-style floor plan. The main floor includes a formal dining room, a spacious living room, and a cozy family room. A private office space adds convenience for work or study, while the open-concept kitchen features high-end stainless steel appliances, luxurious quartz countertops, and an abundance of storage. The upper level includes 4 generously sized bedrooms and 3 full bathrooms, including a magnificent master suite with a walk-in closet and a 6-piece ensuite bathroom, perfect for relaxation and privacy. The walkout basement offers even more living space, including a 5th bedroom, an additional full bathroom, and a wet bar. With its wide-open layout, it’s an ideal space for entertaining guests or enjoying family activities. With a triple-car garage, south-facing backyard, and incredible value, this property is a must-see! Call today to schedule your private showing! (id:52784)
Property Details
|
MLS® Number
|
A2180431 |
|
Property Type
|
Single Family |
|
Neigbourhood
|
Edgemont |
|
Community Name
|
Edgemont |
|
Amenities Near By
|
Park, Playground, Schools, Shopping |
|
Features
|
See Remarks |
|
Parking Space Total
|
6 |
|
Plan
|
9010435 |
Building
|
Bathroom Total
|
5 |
|
Bedrooms Above Ground
|
4 |
|
Bedrooms Below Ground
|
1 |
|
Bedrooms Total
|
5 |
|
Appliances
|
See Remarks |
|
Basement Development
|
Finished |
|
Basement Features
|
Walk Out |
|
Basement Type
|
Full (finished) |
|
Constructed Date
|
1992 |
|
Construction Material
|
Wood Frame |
|
Construction Style Attachment
|
Detached |
|
Cooling Type
|
None |
|
Exterior Finish
|
Stucco |
|
Fireplace Present
|
Yes |
|
Fireplace Total
|
1 |
|
Flooring Type
|
Carpeted, Hardwood, Tile |
|
Foundation Type
|
Poured Concrete |
|
Heating Fuel
|
Natural Gas |
|
Heating Type
|
Forced Air |
|
Stories Total
|
2 |
|
Size Interior
|
3,060 Ft2 |
|
Total Finished Area
|
3060.22 Sqft |
|
Type
|
House |
Parking
Land
|
Acreage
|
No |
|
Fence Type
|
Fence |
|
Land Amenities
|
Park, Playground, Schools, Shopping |
|
Size Depth
|
10.81 M |
|
Size Frontage
|
5.21 M |
|
Size Irregular
|
603.00 |
|
Size Total
|
603 M2|4,051 - 7,250 Sqft |
|
Size Total Text
|
603 M2|4,051 - 7,250 Sqft |
|
Zoning Description
|
R-cg |
Rooms
| Level |
Type |
Length |
Width |
Dimensions |
|
Second Level |
4pc Bathroom |
|
|
10.08 Ft x 8.42 Ft |
|
Second Level |
4pc Bathroom |
|
|
5.75 Ft x 6.83 Ft |
|
Second Level |
6pc Bathroom |
|
|
10.92 Ft x 8.92 Ft |
|
Second Level |
Bedroom |
|
|
15.92 Ft x 12.00 Ft |
|
Second Level |
Bedroom |
|
|
10.08 Ft x 13.08 Ft |
|
Second Level |
Bedroom |
|
|
13.00 Ft x 17.17 Ft |
|
Second Level |
Primary Bedroom |
|
|
16.33 Ft x 16.75 Ft |
|
Second Level |
Other |
|
|
7.83 Ft x 6.83 Ft |
|
Basement |
4pc Bathroom |
|
|
5.92 Ft x 8.58 Ft |
|
Basement |
Other |
|
|
6.08 Ft x 12.75 Ft |
|
Basement |
Bedroom |
|
|
11.25 Ft x 12.33 Ft |
|
Basement |
Cold Room |
|
|
5.25 Ft x 14.75 Ft |
|
Main Level |
3pc Bathroom |
|
|
6.25 Ft x 6.42 Ft |
|
Main Level |
Breakfast |
|
|
21.08 Ft x 18.00 Ft |
|
Main Level |
Dining Room |
|
|
15.75 Ft x 12.00 Ft |
|
Main Level |
Family Room |
|
|
17.17 Ft x 15.08 Ft |
|
Main Level |
Foyer |
|
|
8.67 Ft x 12.00 Ft |
|
Main Level |
Kitchen |
|
|
11.75 Ft x 14.00 Ft |
|
Main Level |
Laundry Room |
|
|
8.00 Ft x 7.83 Ft |
|
Main Level |
Living Room |
|
|
11.92 Ft x 16.00 Ft |
|
Main Level |
Office |
|
|
10.25 Ft x 9.83 Ft |
https://www.realtor.ca/real-estate/27676199/9-edgevalley-way-nw-calgary-edgemont




















































