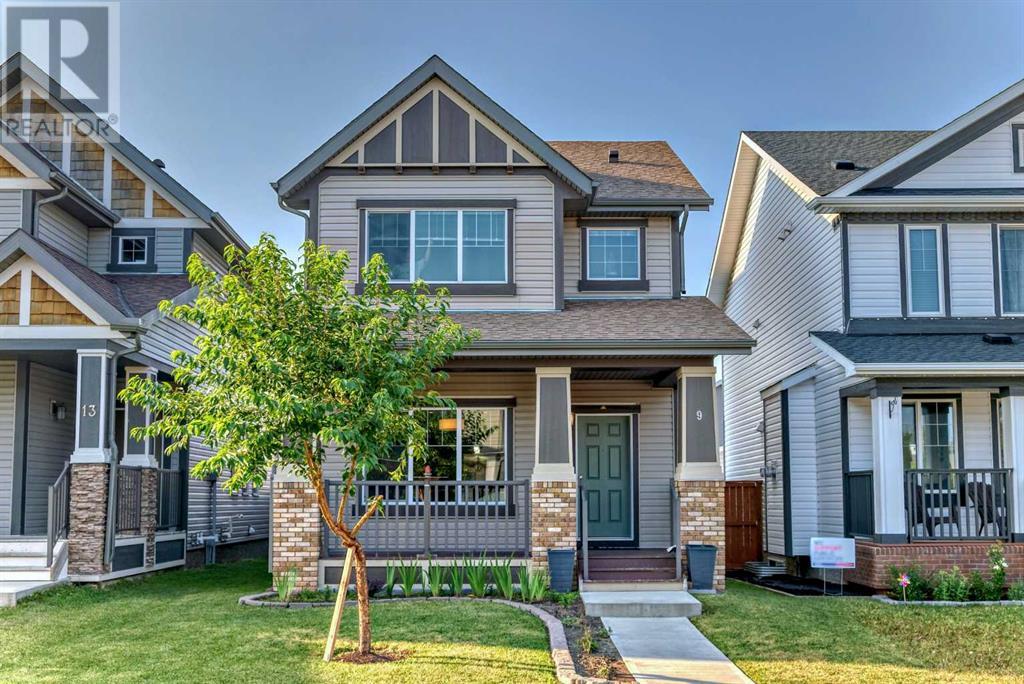9 Copperpond Avenue Se Calgary, Alberta T2Z 5B5
$660,000
A beautiful home in the community of Copperfield is up for grabs! Recent renovations include the detached double garage, stairway, fence, bedrooms and hallways on the second floor, and a new shed in the backyard. The home is brightly lit by the natural lighting flooding into all the connected rooms with its open concept layout. The kitchen is modern and stylish with lots of space to entertain guests. The primary room has the major ticket items, spacious, ensuite bathroom, and a walk in closet. The other two bedrooms are still very roomy and have great lighting. Basement is fully finished with one bedroom and one bathroom. The backyard is conveniently connected to the kitchen, perfect for those summer BBQ parties. The garage is spacious and leads to a paved alleyway. Highly recommend you to come check out and see the amazing house yourself! (id:52784)
Property Details
| MLS® Number | A2156919 |
| Property Type | Single Family |
| Community Name | Copperfield |
| AmenitiesNearBy | Park, Playground, Schools, Shopping |
| Features | Back Lane, No Animal Home |
| ParkingSpaceTotal | 2 |
| Plan | 1411498 |
| Structure | None |
Building
| BathroomTotal | 4 |
| BedroomsAboveGround | 3 |
| BedroomsBelowGround | 1 |
| BedroomsTotal | 4 |
| Appliances | Washer, Refrigerator, Range, Dryer, Microwave Range Hood Combo |
| BasementDevelopment | Finished |
| BasementType | Full (finished) |
| ConstructedDate | 2014 |
| ConstructionStyleAttachment | Detached |
| CoolingType | None |
| ExteriorFinish | Vinyl Siding |
| FireplacePresent | Yes |
| FireplaceTotal | 1 |
| FlooringType | Laminate |
| FoundationType | Poured Concrete |
| HalfBathTotal | 1 |
| HeatingType | Forced Air |
| StoriesTotal | 2 |
| SizeInterior | 1483.1 Sqft |
| TotalFinishedArea | 1483.1 Sqft |
| Type | House |
Parking
| Detached Garage | 2 |
Land
| Acreage | No |
| FenceType | Fence |
| LandAmenities | Park, Playground, Schools, Shopping |
| SizeDepth | 29 M |
| SizeFrontage | 9 M |
| SizeIrregular | 3089.00 |
| SizeTotal | 3089 Sqft|0-4,050 Sqft |
| SizeTotalText | 3089 Sqft|0-4,050 Sqft |
| ZoningDescription | R-1n |
Rooms
| Level | Type | Length | Width | Dimensions |
|---|---|---|---|---|
| Second Level | Primary Bedroom | 11.17 Ft x 11.92 Ft | ||
| Second Level | 4pc Bathroom | 12.50 Ft x 6.25 Ft | ||
| Second Level | Other | 8.08 Ft x 4.67 Ft | ||
| Second Level | Bedroom | 10.08 Ft x 9.08 Ft | ||
| Second Level | 4pc Bathroom | 8.08 Ft x 4.92 Ft | ||
| Second Level | Laundry Room | 6.25 Ft x 2.67 Ft | ||
| Second Level | Bedroom | 10.00 Ft x 8.17 Ft | ||
| Basement | Bedroom | 14.92 Ft x 8.25 Ft | ||
| Basement | Other | 8.33 Ft x 11.33 Ft | ||
| Basement | Recreational, Games Room | 15.50 Ft x 11.83 Ft | ||
| Basement | 4pc Bathroom | 8.25 Ft x 4.92 Ft | ||
| Main Level | Other | 12.00 Ft x 4.42 Ft | ||
| Main Level | Other | 19.17 Ft x 5.67 Ft | ||
| Main Level | Living Room | 12.08 Ft x 11.92 Ft | ||
| Main Level | Kitchen | 12.75 Ft x 14.50 Ft | ||
| Main Level | Dining Room | 9.67 Ft x 12.92 Ft | ||
| Main Level | 2pc Bathroom | 5.33 Ft x 4.75 Ft | ||
| Main Level | Pantry | 4.75 Ft x 3.75 Ft | ||
| Main Level | Other | 5.58 Ft x 4.50 Ft | ||
| Main Level | Other | 23.83 Ft x 9.50 Ft |
https://www.realtor.ca/real-estate/27278725/9-copperpond-avenue-se-calgary-copperfield
Interested?
Contact us for more information


































