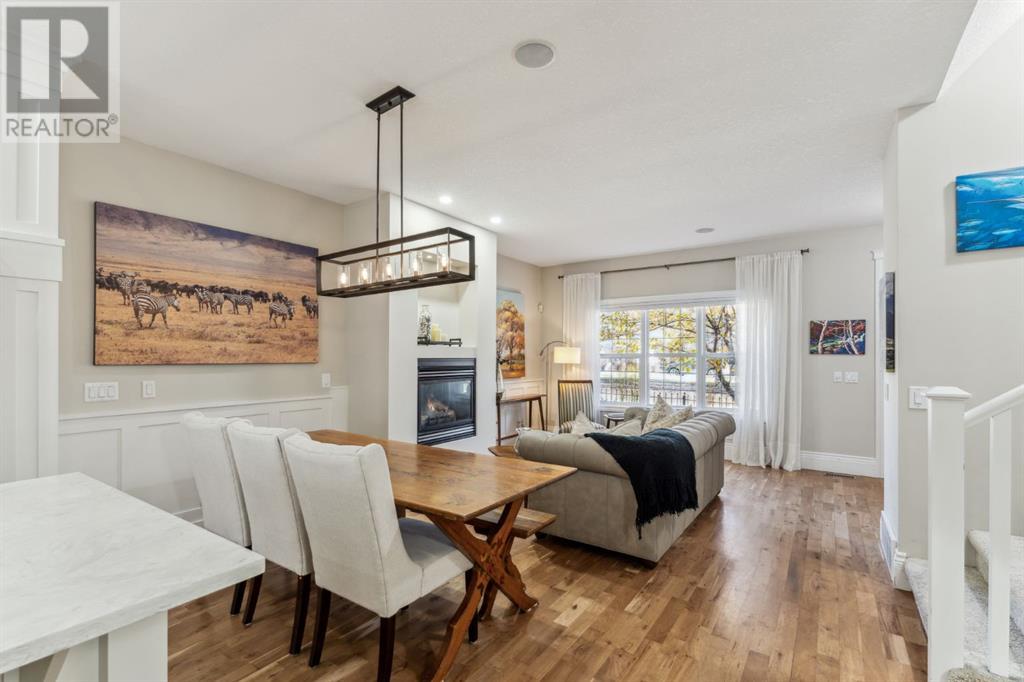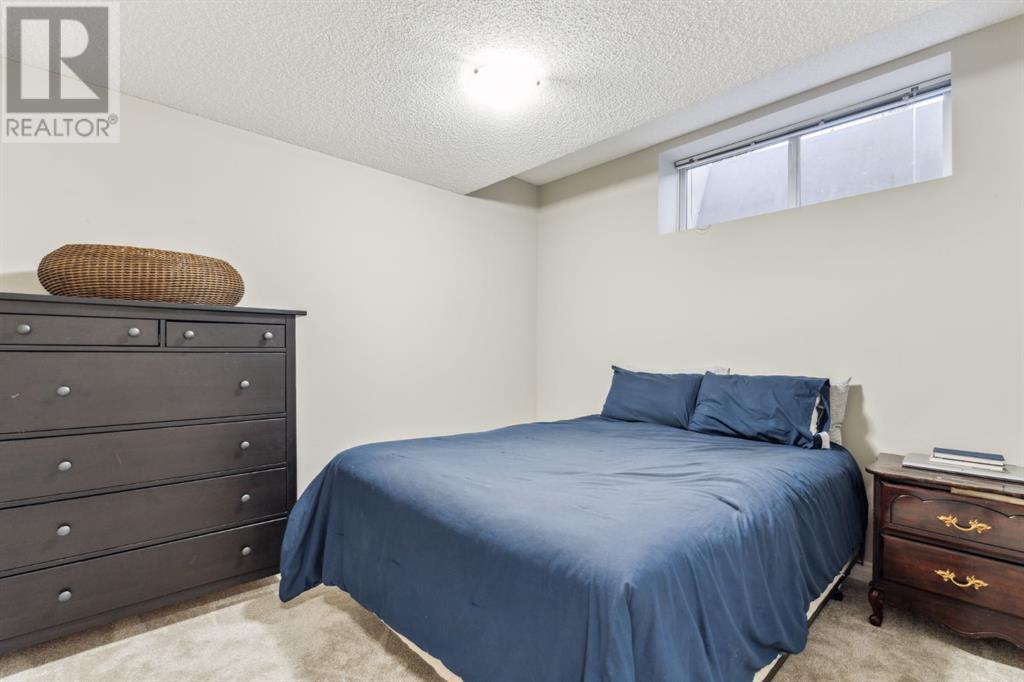89 Somme Boulevard Sw Calgary, Alberta T2T 6K7
$895,000Maintenance, Common Area Maintenance, Insurance, Property Management, Reserve Fund Contributions
$620.76 Monthly
Maintenance, Common Area Maintenance, Insurance, Property Management, Reserve Fund Contributions
$620.76 MonthlyNestled on the most desirable boulevard in Garrison Woods, this beautifully updated inner-city townhome combines elegance and convenience in a rare find. With an authentic brick exterior, this home features an inviting east-facing front, perfect for morning coffee with the sunrise, and a serene, no-maintenance west-facing backyard oasis for evening relaxation. From the moment you enter, pride of ownership is evident in the thoughtful updates and tasteful design choices. The main floor offers an open-concept layout ideal for entertaining, highlighted by natural cherry hardwood floors, a convenient dining space, a coffee nook, quartz countertops in the kitchen and a cozy gas fireplace. The kitchen has premium appliances, including a Thermador dual-fuel stove, Miele dishwasher, and Frigidaire fridge/freezer. Custom lighting, professionally repainted cabinetry with new hardware, and top-down, bottom-up blinds enhance the home’s modern elegance. The spacious second-floor bonus room offers a comfortable retreat. It is perfect as a quiet lounge or home office and features a second fireplace. The large second bedroom is ideal for children or guests, with ample storage and access to a luxurious bathroom. The third floor is dedicated to the primary suite, providing privacy and luxury with a beautifully renovated ensuite including a large walk in shower and a beautiful soaker tub and custom cabinetry in the walk-in closet. The finished basement adds versatility, featuring a media room with a bar, sink, dishwasher, a third bedroom and bathroom. Practical updates include new carpets, upgraded laundry appliances, built in speakers throughout the home and a SONOS amp, and a WiFi-enabled garage door opener. The two car garage offers extensive racking, wall-mounted storage, and new motion-sensor exterior lighting for added security. The complex has a solid reserve fund and recent improvements, including a new roof, with snow removal on the central boulevard provided by The City of C algary. Located just a short stroll from Marda Loop’s shops, restaurants, schools, and parks, this lock-and-leave townhome seamlessly blends urban convenience with luxurious living. (id:52784)
Property Details
| MLS® Number | A2173957 |
| Property Type | Single Family |
| Neigbourhood | Garrison Woods |
| Community Name | Garrison Woods |
| AmenitiesNearBy | Park, Playground, Schools, Shopping |
| CommunityFeatures | Pets Allowed |
| Features | Back Lane, Level |
| ParkingSpaceTotal | 2 |
| Plan | 0310736 |
Building
| BathroomTotal | 4 |
| BedroomsAboveGround | 2 |
| BedroomsBelowGround | 1 |
| BedroomsTotal | 3 |
| Appliances | Washer, Refrigerator, Gas Stove(s), Dishwasher, Dryer, Microwave Range Hood Combo, Window Coverings, Garage Door Opener |
| BasementDevelopment | Finished |
| BasementType | Full (finished) |
| ConstructedDate | 2003 |
| ConstructionMaterial | Wood Frame |
| ConstructionStyleAttachment | Attached |
| CoolingType | None |
| ExteriorFinish | Brick |
| FireplacePresent | Yes |
| FireplaceTotal | 2 |
| FlooringType | Carpeted, Ceramic Tile, Hardwood |
| FoundationType | Poured Concrete |
| HalfBathTotal | 1 |
| HeatingFuel | Natural Gas |
| HeatingType | Forced Air |
| StoriesTotal | 3 |
| SizeInterior | 2273.08 Sqft |
| TotalFinishedArea | 2273.08 Sqft |
| Type | Row / Townhouse |
Parking
| Detached Garage | 2 |
Land
| Acreage | No |
| FenceType | Partially Fenced |
| LandAmenities | Park, Playground, Schools, Shopping |
| SizeTotalText | Unknown |
| ZoningDescription | M-cg |
Rooms
| Level | Type | Length | Width | Dimensions |
|---|---|---|---|---|
| Second Level | 4pc Bathroom | 8.17 Ft x 4.92 Ft | ||
| Second Level | Bedroom | 18.83 Ft x 12.00 Ft | ||
| Second Level | Family Room | 19.00 Ft x 13.25 Ft | ||
| Second Level | Laundry Room | 5.92 Ft x 6.58 Ft | ||
| Third Level | 5pc Bathroom | 11.83 Ft x 18.17 Ft | ||
| Third Level | Primary Bedroom | 19.25 Ft x 19.25 Ft | ||
| Third Level | Other | 7.17 Ft x 18.17 Ft | ||
| Basement | 4pc Bathroom | 7.83 Ft x 4.75 Ft | ||
| Basement | Other | 19.25 Ft x 8.67 Ft | ||
| Basement | Bedroom | 12.67 Ft x 10.50 Ft | ||
| Basement | Recreational, Games Room | 15.50 Ft x 11.17 Ft | ||
| Basement | Furnace | 6.25 Ft x 8.67 Ft | ||
| Main Level | 2pc Bathroom | 4.92 Ft x 4.75 Ft | ||
| Main Level | Dining Room | 15.58 Ft x 7.25 Ft | ||
| Main Level | Kitchen | 15.58 Ft x 20.00 Ft | ||
| Main Level | Living Room | 13.50 Ft x 11.75 Ft |
https://www.realtor.ca/real-estate/27603760/89-somme-boulevard-sw-calgary-garrison-woods
Interested?
Contact us for more information





































