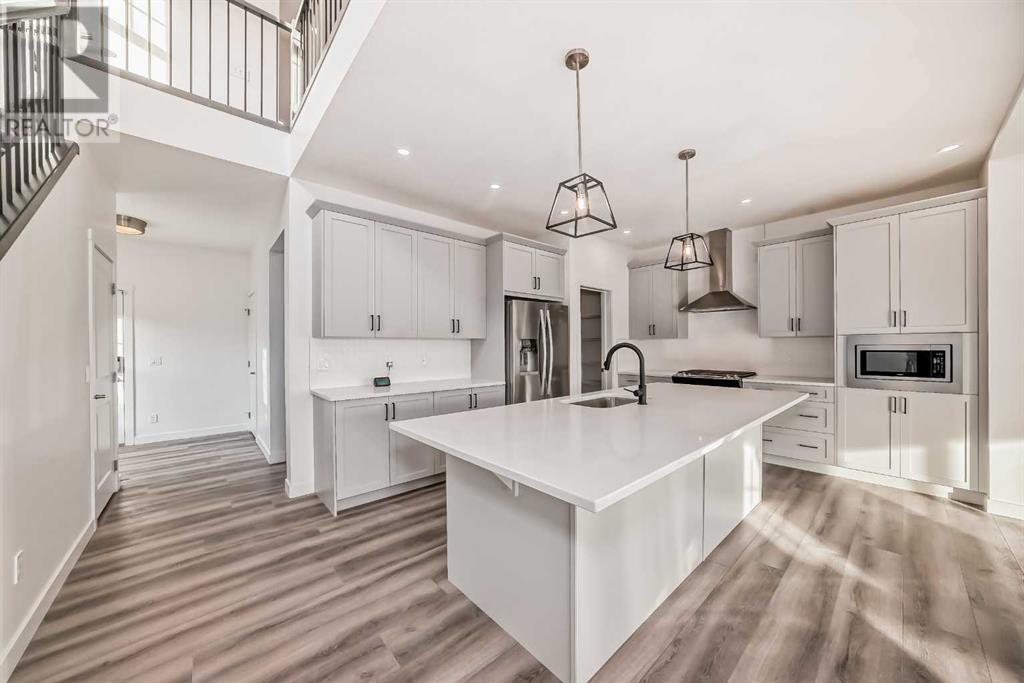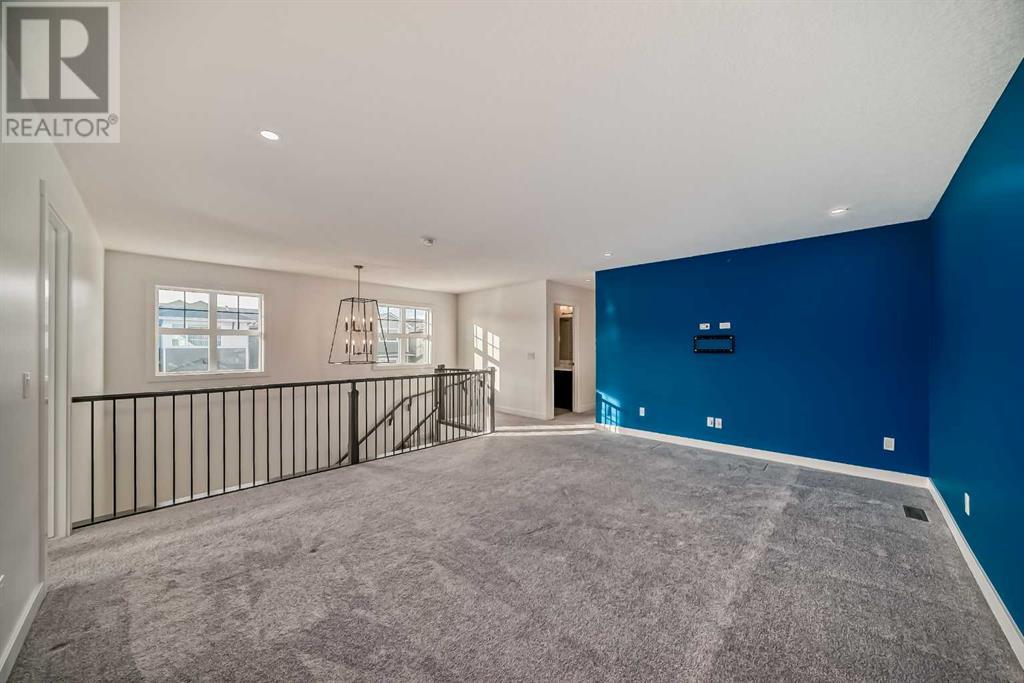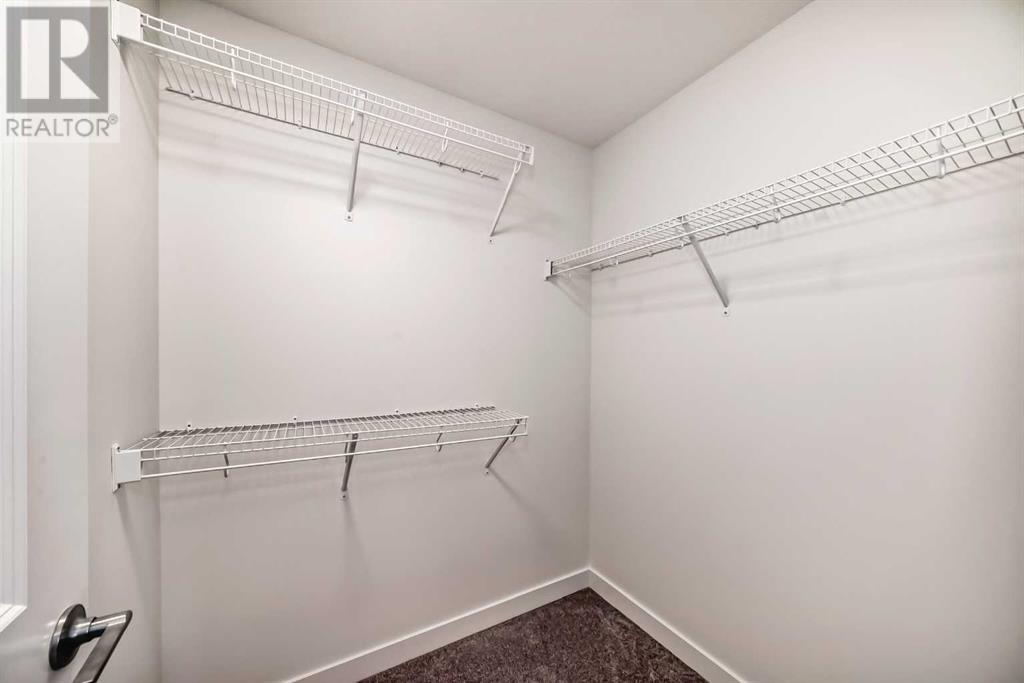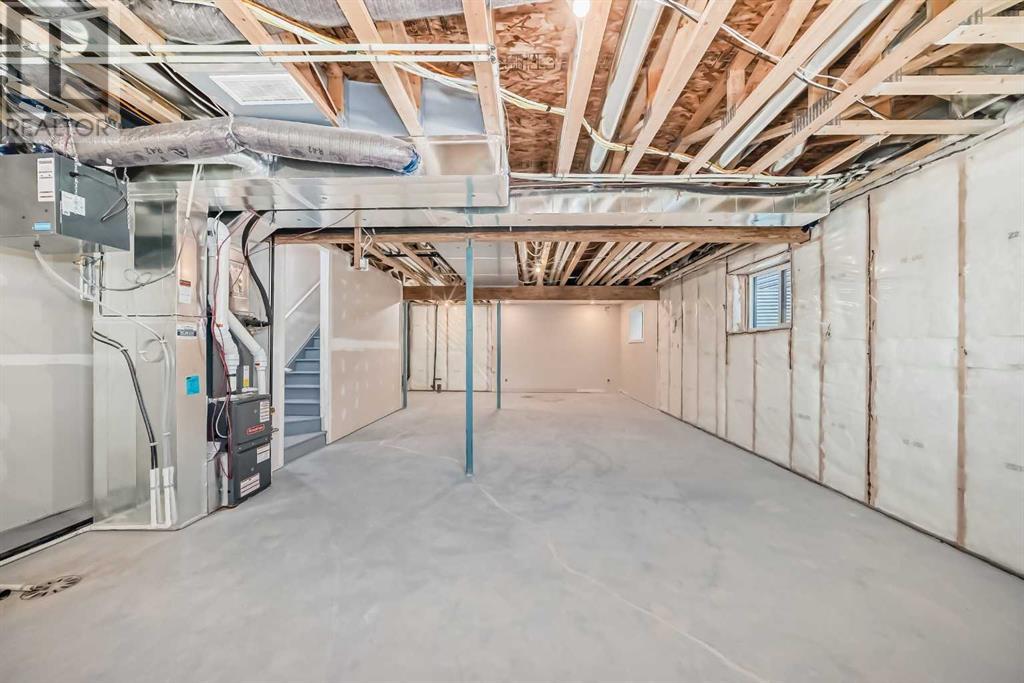3 Bedroom
3 Bathroom
2234.8 sqft
Fireplace
Central Air Conditioning
Other, Forced Air
$868,800
This is the dream home you have been waiting for, perfectly timed for the holiday season! This gorgeous, fully upgraded, never-occupied show home from award-winning builder Genesis Homes is located in the beautiful family community of Sage Hill in Northwest Calgary. With show home upgrades, this stunning home sits on a 34-foot lot with a south-facing, landscaped, and fenced backyard that leads to a massive playground and park, complete with a basketball court, all situated in a quiet crescent. The home features oversized windows facing west and south, ensuring it is always filled with natural light. The open-concept main floor boasts 9-foot knockdown ceilings and a dream kitchen equipped with custom cabinets, a large quartz island, stainless steel appliances including a gas range and commercial-style hood fan, and a walk-through pantry for easy grocery unloading. All appliances are Whirlpool, including a built-in microwave. Window coverings with curtain rods are installed throughout the home. Relax in the living room by the cantilevered linear gas fireplace, and enjoy the adjacent dining area that leads to a deck, perfect for entertaining, complete with a gas line for your BBQ. Additional features include upgraded lighting fixtures, central air conditioning, stunning engineered hardwood flooring, and an upgraded railing with wrought iron spindles on the staircase from the main to the second floor. The finished and insulated garage includes a 220V outlet for EV charging. The home is equipped with an Ecobee thermostat and a Level 1 ready smart security system. The upper floor features a loft/bonus room, providing separation from the master and guest/children's bedrooms, ideal for game nights and movie time. The spacious master bedroom overlooks the park and includes a lavish five-piece ensuite with a double sink quartz vanity, a large shower, and a soaker tub. Two additional bedrooms offer generous walk-in closets. Natural light floods the upper floor laundry room, wh ich features new Whirlpool Washer and Dryer, ample shelving, and a window overlooking the front entrance. An above-grade, pressure-treated side entrance leads to an unspoiled basement with 9-foot ceilings and rough-in plumbing, offering about 700 square feet of potential living space, suitable for a kitchen, bath, two bedrooms, and a living area for extended family or a possible legal suite. The fully landscaped front and back yards feature numerous trees, a fire pit with a tiled sitting area, and a sprinkler system. This home has great curb appeal with detailed upgraded exterior features, including a farmhouse elevation and built-in gemstone LED decorative lighting. The community offers extensive pathways, ponds, and natural areas, perfect for outdoor adventures, and is conveniently close to shopping, including big box and boutique options, as well as a variety of restaurants. See History for show home pictures. (id:52784)
Property Details
|
MLS® Number
|
A2177016 |
|
Property Type
|
Single Family |
|
Neigbourhood
|
Sage Hill |
|
Community Name
|
Sage Hill |
|
AmenitiesNearBy
|
Park, Playground, Shopping |
|
Features
|
Gas Bbq Hookup |
|
ParkingSpaceTotal
|
4 |
|
Plan
|
2111238 |
|
Structure
|
Deck |
Building
|
BathroomTotal
|
3 |
|
BedroomsAboveGround
|
3 |
|
BedroomsTotal
|
3 |
|
Age
|
New Building |
|
Appliances
|
Refrigerator, Range - Gas, Dishwasher, Microwave, Hood Fan, Window Coverings, Garage Door Opener, Washer & Dryer |
|
BasementDevelopment
|
Unfinished |
|
BasementFeatures
|
Separate Entrance |
|
BasementType
|
Full (unfinished) |
|
ConstructionMaterial
|
Wood Frame |
|
ConstructionStyleAttachment
|
Detached |
|
CoolingType
|
Central Air Conditioning |
|
ExteriorFinish
|
Vinyl Siding |
|
FireplacePresent
|
Yes |
|
FireplaceTotal
|
1 |
|
FlooringType
|
Carpeted, Tile, Wood |
|
FoundationType
|
Poured Concrete |
|
HalfBathTotal
|
1 |
|
HeatingFuel
|
Natural Gas |
|
HeatingType
|
Other, Forced Air |
|
StoriesTotal
|
2 |
|
SizeInterior
|
2234.8 Sqft |
|
TotalFinishedArea
|
2234.8 Sqft |
|
Type
|
House |
Parking
Land
|
Acreage
|
No |
|
FenceType
|
Partially Fenced |
|
LandAmenities
|
Park, Playground, Shopping |
|
SizeDepth
|
34 M |
|
SizeFrontage
|
9.8 M |
|
SizeIrregular
|
350.00 |
|
SizeTotal
|
350 M2|0-4,050 Sqft |
|
SizeTotalText
|
350 M2|0-4,050 Sqft |
|
ZoningDescription
|
R-g |
Rooms
| Level |
Type |
Length |
Width |
Dimensions |
|
Second Level |
Bonus Room |
|
|
14.58 Ft x 17.25 Ft |
|
Second Level |
Primary Bedroom |
|
|
12.00 Ft x 14.50 Ft |
|
Second Level |
Other |
|
|
10.58 Ft x 4.92 Ft |
|
Second Level |
5pc Bathroom |
|
|
10.58 Ft x 4.92 Ft |
|
Second Level |
Bedroom |
|
|
11.00 Ft x 11.83 Ft |
|
Second Level |
Other |
|
|
5.92 Ft x 5.00 Ft |
|
Second Level |
Bedroom |
|
|
12.75 Ft x 11.25 Ft |
|
Second Level |
Other |
|
|
5.83 Ft x 4.92 Ft |
|
Second Level |
4pc Bathroom |
|
|
8.00 Ft x 4.92 Ft |
|
Second Level |
Laundry Room |
|
|
8.00 Ft x 6.33 Ft |
|
Main Level |
Living Room |
|
|
13.00 Ft x 14.25 Ft |
|
Main Level |
Dining Room |
|
|
10.00 Ft x 14.25 Ft |
|
Main Level |
Kitchen |
|
|
18.75 Ft x 13.75 Ft |
|
Main Level |
Pantry |
|
|
5.17 Ft x 5.75 Ft |
|
Main Level |
Other |
|
|
8.75 Ft x 6.50 Ft |
|
Main Level |
2pc Bathroom |
|
|
5.17 Ft x 6.67 Ft |
|
Main Level |
Other |
|
|
8.08 Ft x 6.42 Ft |
https://www.realtor.ca/real-estate/27609885/89-sage-hill-crescent-nw-calgary-sage-hill













































