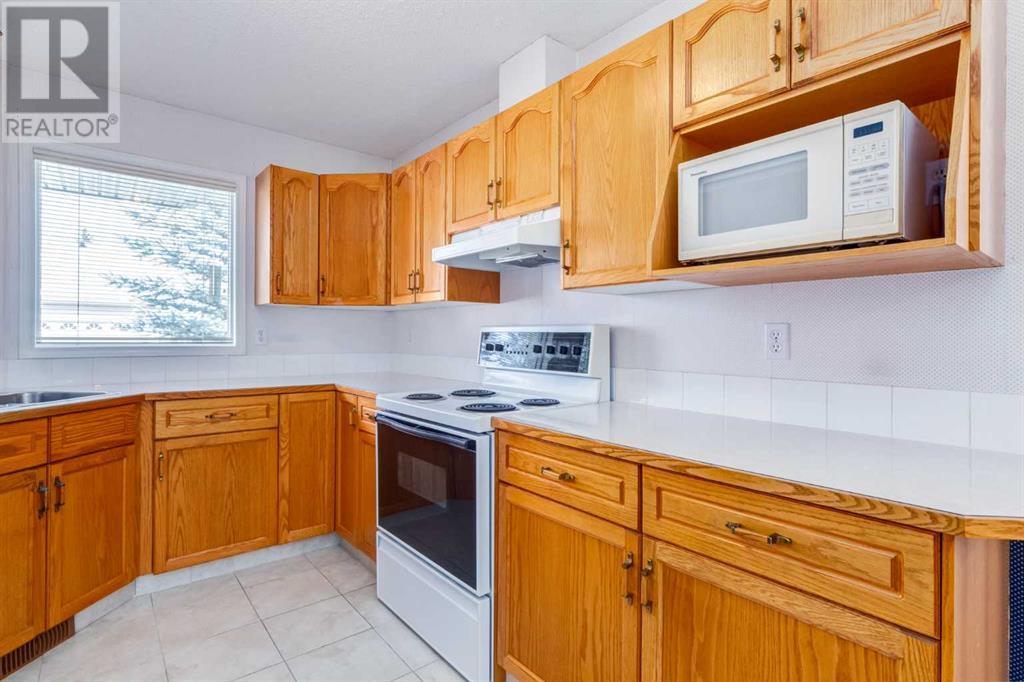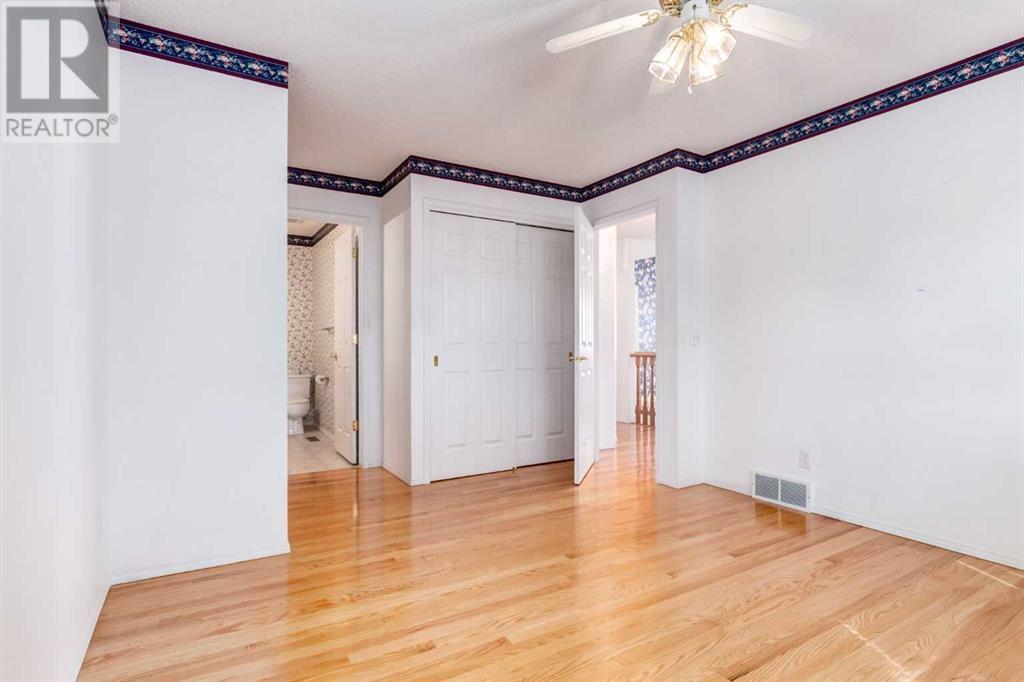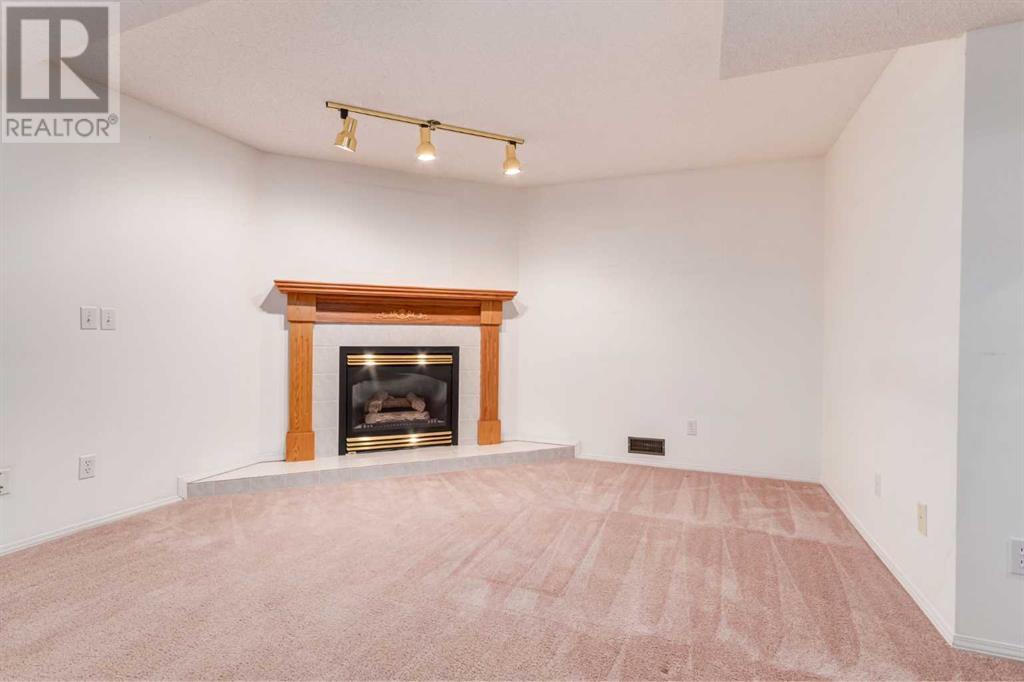89 Riverview Point Se Calgary, Alberta T2C 4H8
$525,000Maintenance, Condominium Amenities, Common Area Maintenance, Insurance, Ground Maintenance, Property Management, Reserve Fund Contributions
$433.42 Monthly
Maintenance, Condominium Amenities, Common Area Maintenance, Insurance, Ground Maintenance, Property Management, Reserve Fund Contributions
$433.42 MonthlyWelcome to Dreamview Village! This beautifully maintained and well-managed 55+ complex is ideally situated just steps away from Carburn Park, the river, and scenic pathways. Rarely do air-conditioned END UNITS with a DOUBLE GARAGE like this come on the market! The spacious main level offers over 1200 sq. ft. of living space, featuring hardwood flooring and tile throughout. The kitchen includes a cozy eating area and flows into the dining and living room, where vaulted ceilings and large windows create an inviting atmosphere. The patio door off the living room provides access to your east facing patio The primary bedroom includes large double closets and ensuite with practical walk-in tub. A second bedroom, a full bathroom, and a conveniently located laundry room complete the upper level. The fully developed basement offers a large rec room with a gas fireplace, a third bedroom (requires an egress window), a full bathroom, and plenty of storage space. Recent updates include a new furnace and hot water tank. Monthly condo fees of $433.42 include common area maintenance, water & sewer, professional management, reserve fund, landscaping and snow removal. This exceptionally quiet complex boasts an active clubhouse with a library, pool tables, and meeting areas. Plus, it’s conveniently close to all the amenities of Quarry Park and park and pathways for year round enjoyment. Move in and enjoy a carefree lifestyle in this prime location! (id:52784)
Property Details
| MLS® Number | A2167290 |
| Property Type | Single Family |
| Neigbourhood | Riverbend |
| Community Name | Riverbend |
| AmenitiesNearBy | Park, Playground, Schools, Shopping |
| CommunityFeatures | Pets Allowed With Restrictions, Age Restrictions |
| Features | Parking |
| ParkingSpaceTotal | 2 |
| Plan | 9310935 |
| Structure | Deck |
Building
| BathroomTotal | 3 |
| BedroomsAboveGround | 2 |
| BedroomsBelowGround | 1 |
| BedroomsTotal | 3 |
| Amenities | Clubhouse |
| Appliances | Washer, Refrigerator, Dishwasher, Stove, Dryer, Hood Fan |
| ArchitecturalStyle | Bungalow |
| BasementDevelopment | Finished |
| BasementType | Full (finished) |
| ConstructedDate | 1994 |
| ConstructionMaterial | Wood Frame |
| ConstructionStyleAttachment | Attached |
| CoolingType | Central Air Conditioning |
| ExteriorFinish | Brick, Vinyl Siding |
| FireplacePresent | Yes |
| FireplaceTotal | 1 |
| FlooringType | Carpeted, Ceramic Tile, Hardwood, Other |
| FoundationType | Poured Concrete |
| HeatingType | Forced Air |
| StoriesTotal | 1 |
| SizeInterior | 1220.7 Sqft |
| TotalFinishedArea | 1220.7 Sqft |
| Type | Row / Townhouse |
Parking
| Attached Garage | 2 |
Land
| Acreage | No |
| FenceType | Not Fenced |
| LandAmenities | Park, Playground, Schools, Shopping |
| LandscapeFeatures | Landscaped, Lawn |
| SizeDepth | 24.45 M |
| SizeFrontage | 11.14 M |
| SizeIrregular | 324.00 |
| SizeTotal | 324 M2|0-4,050 Sqft |
| SizeTotalText | 324 M2|0-4,050 Sqft |
| ZoningDescription | M-cg D44 |
Rooms
| Level | Type | Length | Width | Dimensions |
|---|---|---|---|---|
| Basement | Recreational, Games Room | 24.17 Ft x 11.75 Ft | ||
| Basement | Bedroom | 11.25 Ft x 11.00 Ft | ||
| Basement | 3pc Bathroom | Measurements not available | ||
| Main Level | Living Room | 14.50 Ft x 11.83 Ft | ||
| Main Level | Dining Room | 10.17 Ft x 9.08 Ft | ||
| Main Level | Kitchen | 11.58 Ft x 8.75 Ft | ||
| Main Level | Breakfast | 8.42 Ft x 7.92 Ft | ||
| Main Level | Primary Bedroom | 13.92 Ft x 11.58 Ft | ||
| Main Level | 3pc Bathroom | 8.33 Ft x 5.17 Ft | ||
| Main Level | Bedroom | 11.67 Ft x 8.83 Ft | ||
| Main Level | 4pc Bathroom | .00 Ft x .00 Ft | ||
| Main Level | Laundry Room | .00 Ft x .00 Ft |
https://www.realtor.ca/real-estate/27447664/89-riverview-point-se-calgary-riverbend
Interested?
Contact us for more information
















































