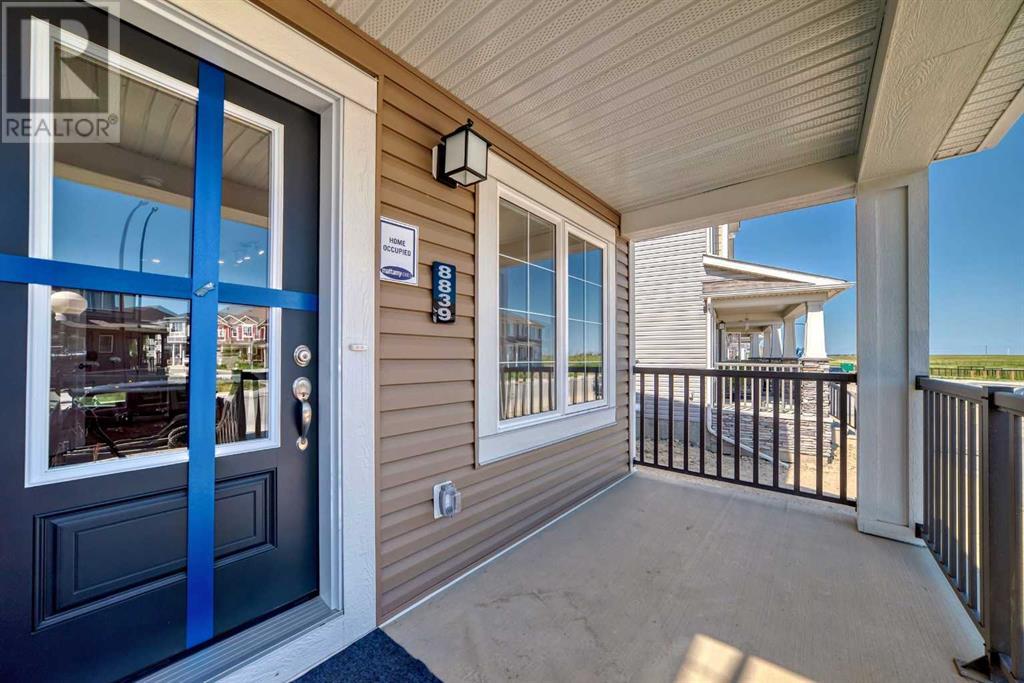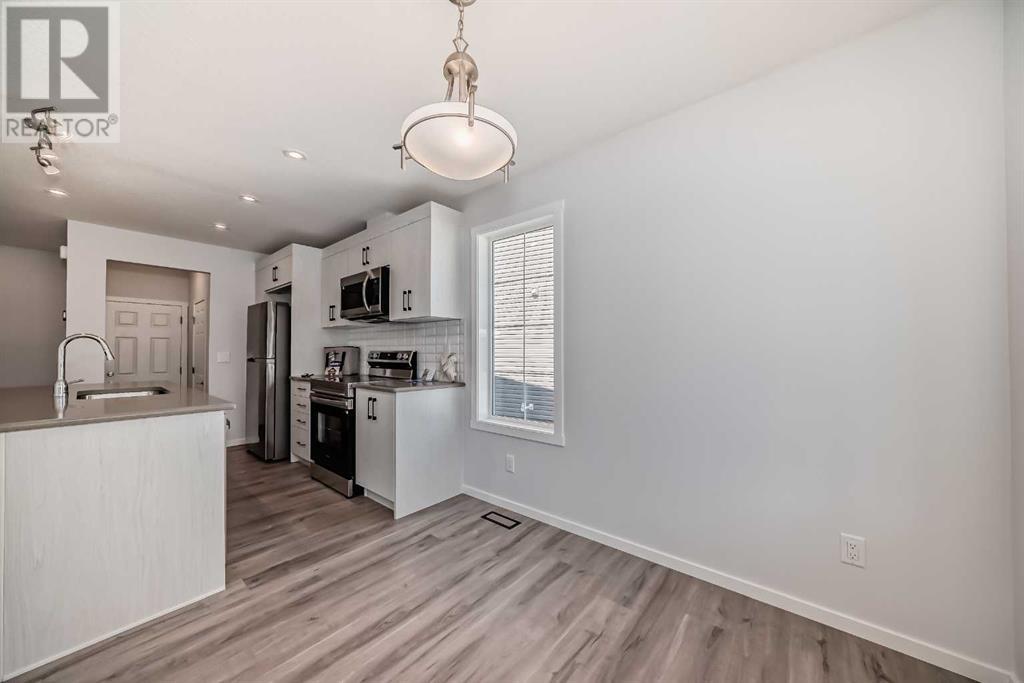8839 Cityscape Drive Ne Calgary, Alberta T3N 2H6
$564,900
Welcome to your brand new, beautifully designed townhouse in the vibrant community of CityScape! This spacious home offers 1,497 sq. ft. of thoughtful living space. The main floor features a bright, open-concept layout with a stylish dining area, cozy living room, and modern kitchen complete with stainless steel appliances.Upstairs, the primary bedroom offers a peaceful retreat, complete with a 4-piece ensuite and a walk-in closet. Two additional bedrooms, another 4-piece bathroom, and a spacious family room provide plenty of space for relaxation or entertainment. Conveniently located laundry facilities complete the upper floor.The undeveloped basement awaits your personal touch, offering a blank canvas for your creativity. This home comes with a double attached garage. Quick access to Stoney Trail, Deerfoot Trail, the airport, shopping, and groceries. This is an ideal first home or investment opportunity. Make this your dream start in CityScape! (id:52784)
Property Details
| MLS® Number | A2176524 |
| Property Type | Single Family |
| Neigbourhood | Cityscape |
| Community Name | Cityscape |
| Amenities Near By | Airport, Park, Playground, Schools, Shopping |
| Features | Other, Back Lane, Pvc Window, No Animal Home, No Smoking Home |
| Parking Space Total | 2 |
| Plan | 2310537 |
Building
| Bathroom Total | 3 |
| Bedrooms Above Ground | 3 |
| Bedrooms Total | 3 |
| Age | New Building |
| Appliances | Refrigerator, Dishwasher, Stove, Microwave Range Hood Combo, Garage Door Opener |
| Basement Development | Unfinished |
| Basement Type | Full (unfinished) |
| Construction Style Attachment | Attached |
| Cooling Type | None |
| Exterior Finish | Stone, Vinyl Siding |
| Flooring Type | Carpeted, Tile, Vinyl Plank |
| Foundation Type | Poured Concrete |
| Half Bath Total | 1 |
| Heating Type | Forced Air |
| Stories Total | 2 |
| Size Interior | 1,492 Ft2 |
| Total Finished Area | 1492.1 Sqft |
| Type | Row / Townhouse |
Parking
| Attached Garage | 2 |
Land
| Acreage | No |
| Fence Type | Not Fenced |
| Land Amenities | Airport, Park, Playground, Schools, Shopping |
| Size Depth | 19.1 M |
| Size Frontage | 5.82 M |
| Size Irregular | 379.43 |
| Size Total | 379.43 M2|4,051 - 7,250 Sqft |
| Size Total Text | 379.43 M2|4,051 - 7,250 Sqft |
| Zoning Description | Dc |
Rooms
| Level | Type | Length | Width | Dimensions |
|---|---|---|---|---|
| Main Level | Dining Room | 11.75 Ft x 9.42 Ft | ||
| Main Level | Kitchen | 12.83 Ft x 10.75 Ft | ||
| Main Level | Living Room | 18.83 Ft x 9.00 Ft | ||
| Main Level | 2pc Bathroom | 2.92 Ft x 6.08 Ft | ||
| Upper Level | Primary Bedroom | 15.25 Ft x 12.92 Ft | ||
| Upper Level | Bedroom | 9.33 Ft x 9.50 Ft | ||
| Upper Level | Bedroom | 9.25 Ft x 12.92 Ft | ||
| Upper Level | Family Room | 13.25 Ft x 14.33 Ft | ||
| Upper Level | Laundry Room | 5.33 Ft x 6.50 Ft | ||
| Upper Level | 4pc Bathroom | 9.25 Ft x 5.75 Ft | ||
| Upper Level | 4pc Bathroom | 5.25 Ft x 8.08 Ft |
https://www.realtor.ca/real-estate/27608800/8839-cityscape-drive-ne-calgary-cityscape
Contact Us
Contact us for more information















































