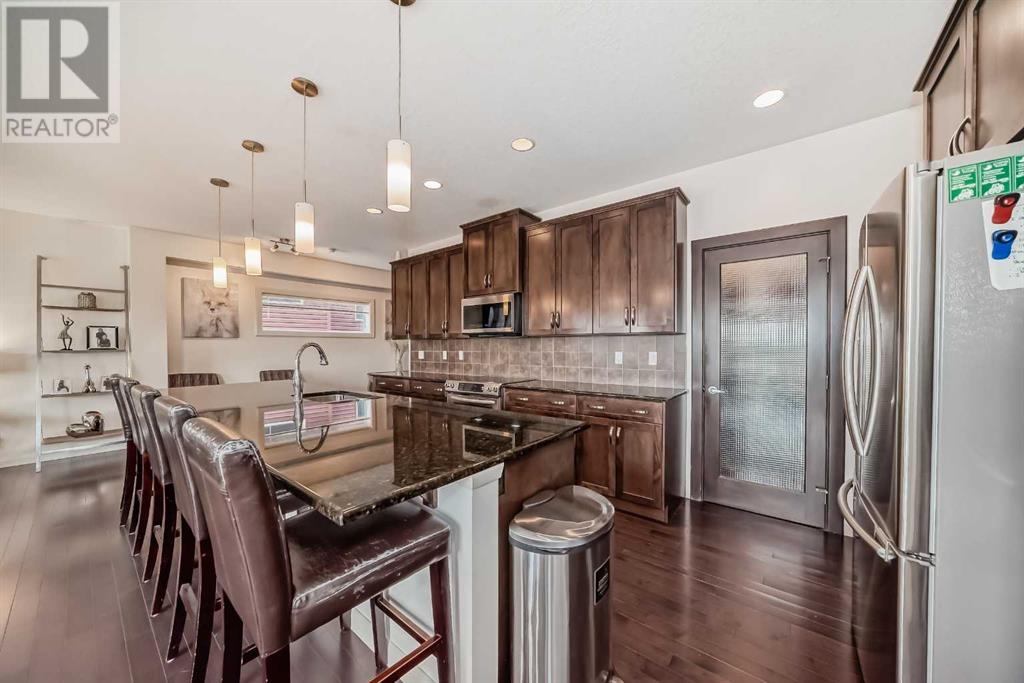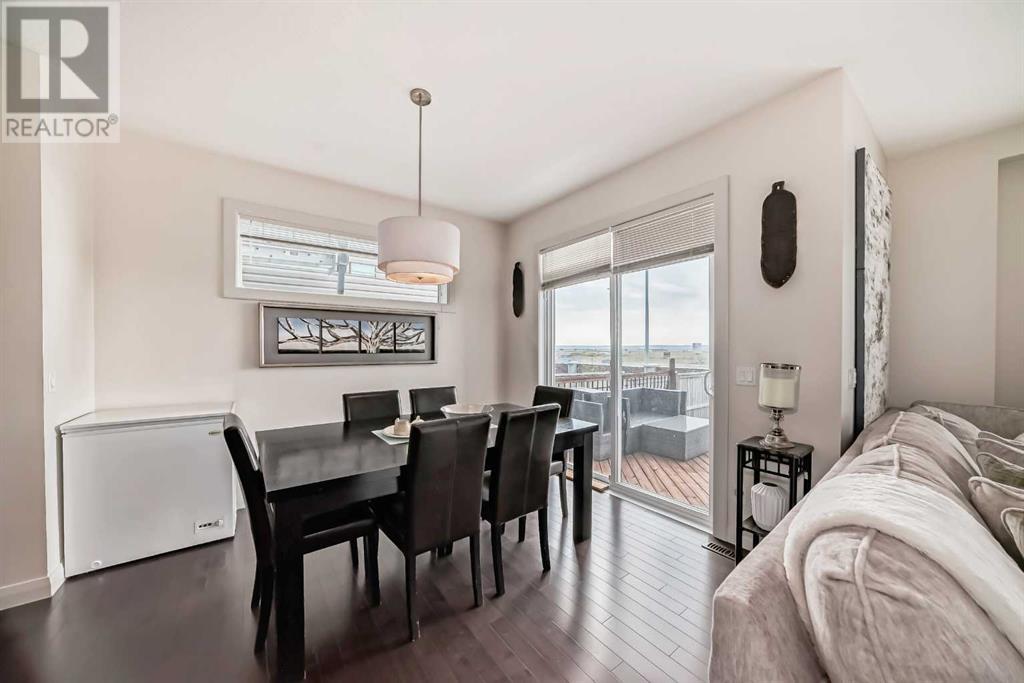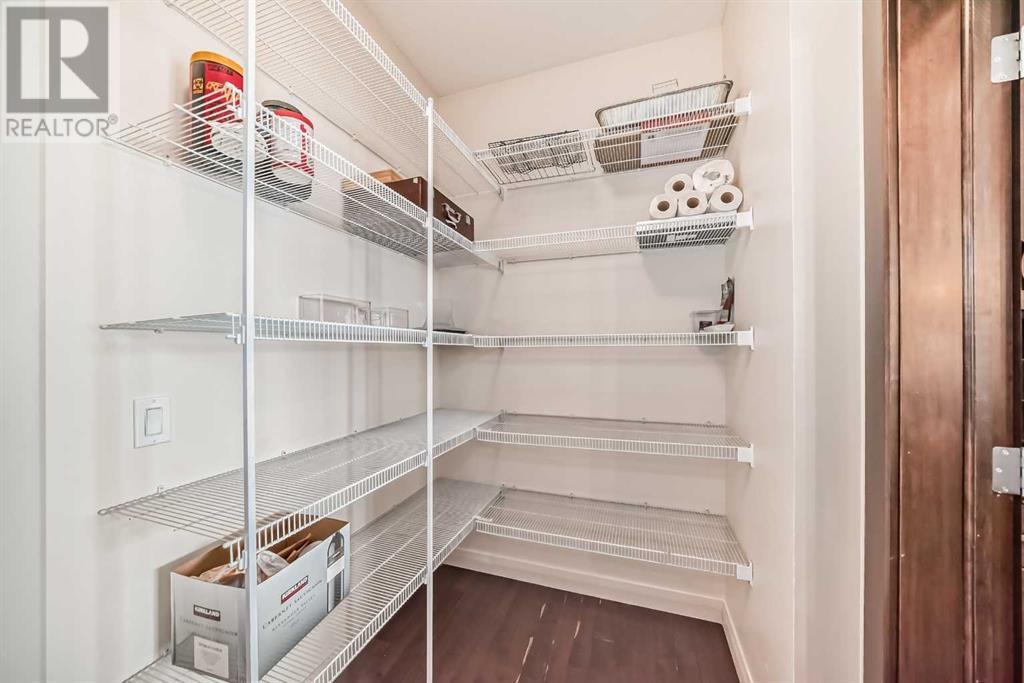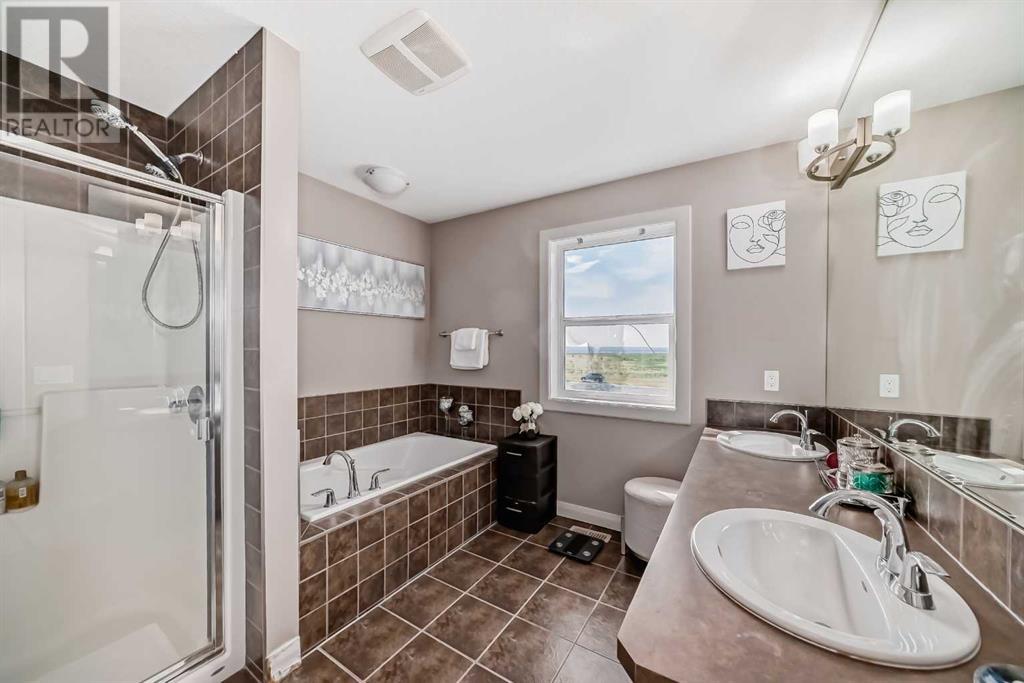88 Redstone Villas Ne Calgary, Alberta T3N 0M4
$750,000
Discover this stunning 3-bedroom home nestled in the vibrant Redstone community. With over 2,400 square feet of living space, this beautifully maintained property offers a luxurious and comfortable lifestyle.Upon entering, you'll be greeted by a spacious and inviting living room adorned with elegant hardwood flooring. The open-concept floor plan seamlessly flows into the modern kitchen, featuring a massive island with granite countertops, perfect for entertaining. The kitchen also includes a walk-through pantry, providing ample storage space for your culinary needs.The three bedrooms are generously sized and offer a peaceful retreat for rest and relaxation. The master suite features a luxurious 5-piece ensuite bathroom with a walk-in closet, providing all the comforts of a spa-like experience.Upstairs, you'll discover a bonus room with vaulted ceilings, offering a versatile space for a family room or entertainment area.The west-facing backyard provides a perfect outdoor oasis for enjoying the summer sun and relaxing evenings.Located in the desirable Redstone community, this home offers easy access to a wealth of amenities, including walking paths, parks, shopping, and schools.Don't miss this opportunity to own a beautiful and spacious home in a sought-after neighborhood. (id:52784)
Property Details
| MLS® Number | A2164424 |
| Property Type | Single Family |
| Neigbourhood | Redstone |
| Community Name | Redstone |
| AmenitiesNearBy | Park, Playground, Shopping |
| Features | Cul-de-sac, No Neighbours Behind |
| ParkingSpaceTotal | 4 |
| Plan | 1211103 |
| Structure | Deck |
Building
| BathroomTotal | 3 |
| BedroomsAboveGround | 3 |
| BedroomsTotal | 3 |
| Appliances | Refrigerator, Dishwasher, Stove, Microwave Range Hood Combo, Window Coverings |
| BasementDevelopment | Unfinished |
| BasementType | Full (unfinished) |
| ConstructedDate | 2013 |
| ConstructionMaterial | Wood Frame |
| ConstructionStyleAttachment | Detached |
| CoolingType | None |
| ExteriorFinish | Stone, Vinyl Siding |
| FireplacePresent | Yes |
| FireplaceTotal | 1 |
| FlooringType | Carpeted, Hardwood, Tile |
| FoundationType | Poured Concrete |
| HalfBathTotal | 1 |
| HeatingType | Forced Air |
| StoriesTotal | 2 |
| SizeInterior | 2413.6 Sqft |
| TotalFinishedArea | 2413.6 Sqft |
| Type | House |
Parking
| Detached Garage | 2 |
Land
| Acreage | No |
| FenceType | Fence |
| LandAmenities | Park, Playground, Shopping |
| LandscapeFeatures | Landscaped |
| SizeDepth | 34.94 M |
| SizeFrontage | 10.4 M |
| SizeIrregular | 364.00 |
| SizeTotal | 364 M2|0-4,050 Sqft |
| SizeTotalText | 364 M2|0-4,050 Sqft |
| ZoningDescription | R-1n |
Rooms
| Level | Type | Length | Width | Dimensions |
|---|---|---|---|---|
| Main Level | Other | 8.25 Ft x 5.42 Ft | ||
| Main Level | Kitchen | 9.92 Ft x 18.42 Ft | ||
| Main Level | Dining Room | 10.08 Ft x 10.92 Ft | ||
| Main Level | Living Room | 15.58 Ft x 14.92 Ft | ||
| Main Level | Pantry | 5.25 Ft x 9.58 Ft | ||
| Main Level | 2pc Bathroom | .00 Ft x .00 Ft | ||
| Main Level | Other | 8.08 Ft x 5.83 Ft | ||
| Upper Level | Bonus Room | 15.25 Ft x 18.92 Ft | ||
| Upper Level | Primary Bedroom | 15.00 Ft x 14.83 Ft | ||
| Upper Level | Bedroom | 9.83 Ft x 10.42 Ft | ||
| Upper Level | Bedroom | 10.75 Ft x 10.42 Ft | ||
| Upper Level | Laundry Room | 3.75 Ft x 7.33 Ft | ||
| Upper Level | 5pc Bathroom | .00 Ft x .00 Ft | ||
| Upper Level | Other | 10.83 Ft x 5.33 Ft | ||
| Upper Level | 4pc Bathroom | .00 Ft x .00 Ft |
https://www.realtor.ca/real-estate/27391026/88-redstone-villas-ne-calgary-redstone
Interested?
Contact us for more information














































