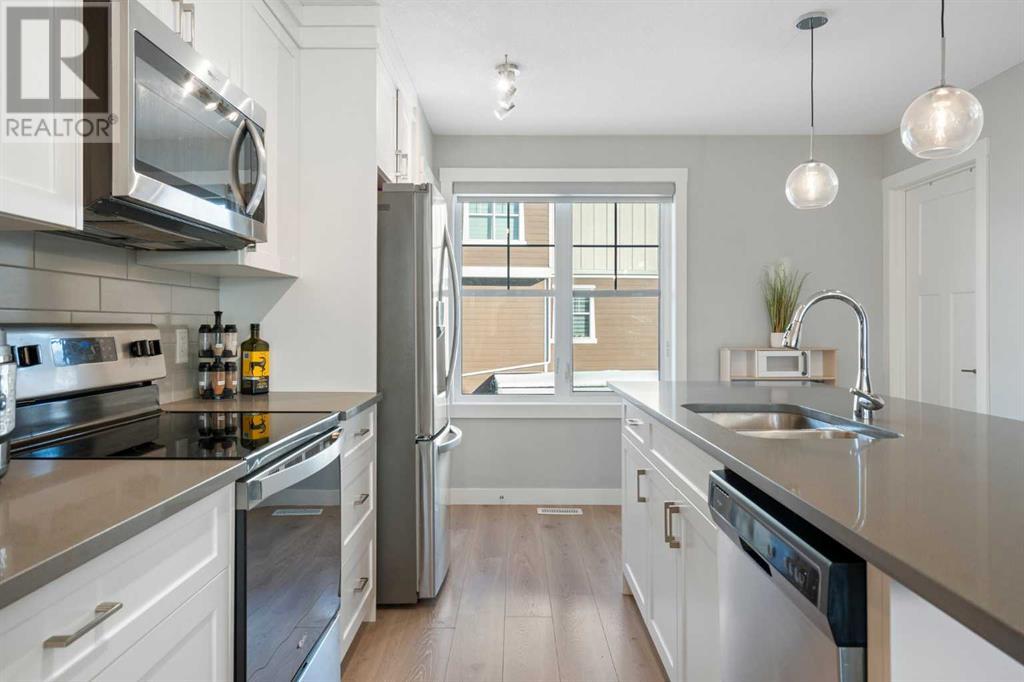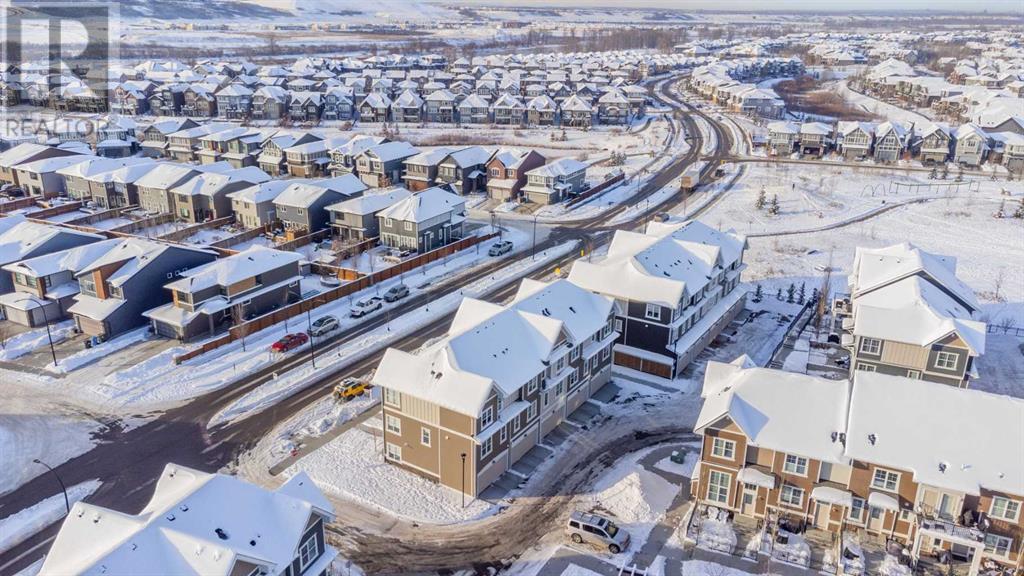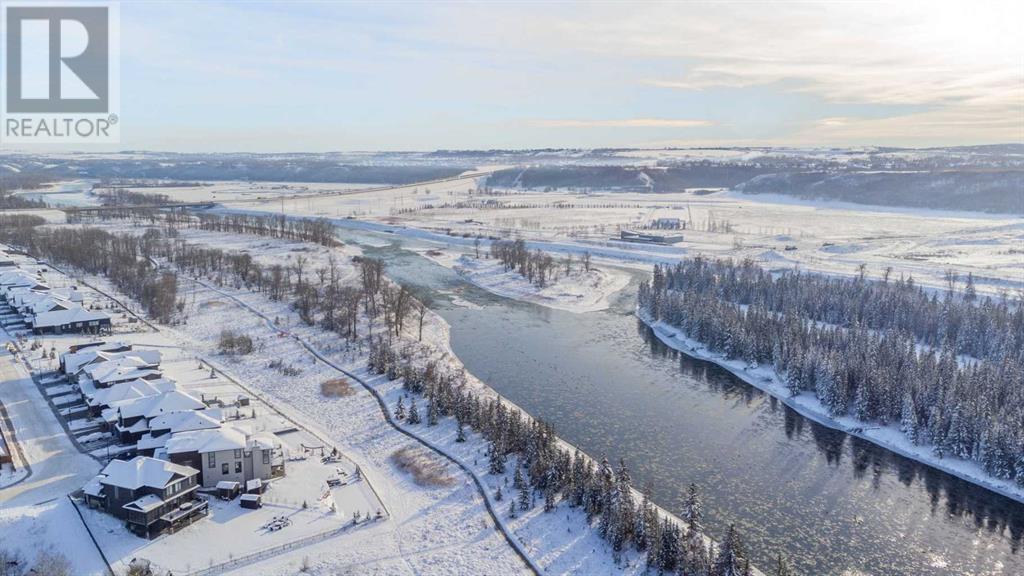867 Cranston Avenue Se Calgary, Alberta T3M 2V5
$520,000Maintenance, Common Area Maintenance, Ground Maintenance, Property Management, Reserve Fund Contributions
$307.94 Monthly
Maintenance, Common Area Maintenance, Ground Maintenance, Property Management, Reserve Fund Contributions
$307.94 MonthlyWelcome to Riverstone at Cranston—a serene and sought-after community where modern living meets natural beauty. This 2023-built townhome is a rare find, offering 3 well-appointed bedrooms, 2.5 baths, and a spacious double attached garage, all designed with functionality and style in mind.Step inside to discover a thoughtfully designed layout. The main level features a versatile flex room, perfect for a home office, gym, or hobby space. Upstairs, the open-concept living area boasts a bright and airy kitchen with modern finishes, a cozy living room, and a dining space ideal for entertaining or family dinners. Retreat to the upper floor, where you'll find the private primary suite complete with an ensuite bathroom and walk-in closet, along with two additional bedrooms for family or guests.Situated in the heart of Riverstone at Cranston, this home is a haven for outdoor enthusiasts and families alike. Just steps away from the tranquil Bow River, you’ll find some of the best fishing spots Calgary has to offer. Explore the extensive network of walking and biking trails, lush parks, and green spaces that surround the community. Kids will love the nearby playground, and you'll appreciate the peaceful, family-friendly atmosphere that makes this neighborhood so special.This is your opportunity to embrace modern living in a picturesque natural setting. Schedule your showing today and experience the best of Riverstone at Cranston! (id:52784)
Property Details
| MLS® Number | A2182401 |
| Property Type | Single Family |
| Neigbourhood | Cranston |
| Community Name | Cranston |
| Amenities Near By | Park, Playground |
| Community Features | Fishing, Pets Allowed With Restrictions |
| Features | Parking |
| Parking Space Total | 2 |
| Plan | 2310985 |
Building
| Bathroom Total | 3 |
| Bedrooms Above Ground | 3 |
| Bedrooms Total | 3 |
| Appliances | Washer, Refrigerator, Dishwasher, Stove, Dryer, Microwave Range Hood Combo |
| Basement Type | None |
| Constructed Date | 2023 |
| Construction Material | Wood Frame |
| Construction Style Attachment | Attached |
| Cooling Type | Central Air Conditioning |
| Flooring Type | Carpeted, Ceramic Tile, Vinyl Plank |
| Foundation Type | Poured Concrete |
| Half Bath Total | 1 |
| Heating Type | Forced Air |
| Stories Total | 3 |
| Size Interior | 1,465 Ft2 |
| Total Finished Area | 1465.37 Sqft |
| Type | Row / Townhouse |
Parking
| Attached Garage | 2 |
Land
| Acreage | No |
| Fence Type | Not Fenced |
| Land Amenities | Park, Playground |
| Size Total Text | Unknown |
| Zoning Description | M-x1 |
Rooms
| Level | Type | Length | Width | Dimensions |
|---|---|---|---|---|
| Second Level | Living Room | 11.92 Ft x 17.08 Ft | ||
| Second Level | Dining Room | 7.58 Ft x 13.67 Ft | ||
| Second Level | Kitchen | 13.42 Ft x 13.83 Ft | ||
| Second Level | 2pc Bathroom | 4.92 Ft x 4.92 Ft | ||
| Third Level | Primary Bedroom | 11.58 Ft x 13.67 Ft | ||
| Third Level | 4pc Bathroom | 7.58 Ft x 4.83 Ft | ||
| Third Level | 3pc Bathroom | 9.17 Ft x 4.83 Ft | ||
| Third Level | Bedroom | 14.83 Ft x 8.25 Ft | ||
| Third Level | Bedroom | 9.58 Ft x 8.25 Ft | ||
| Main Level | Recreational, Games Room | 13.00 Ft x 10.33 Ft |
https://www.realtor.ca/real-estate/27716516/867-cranston-avenue-se-calgary-cranston
Contact Us
Contact us for more information




















































