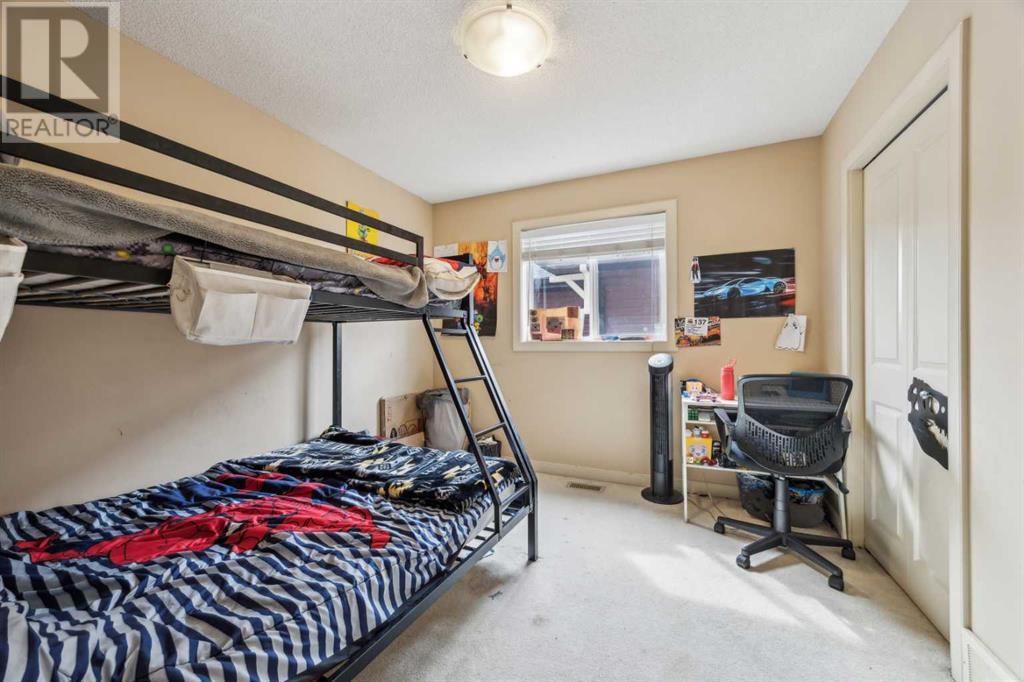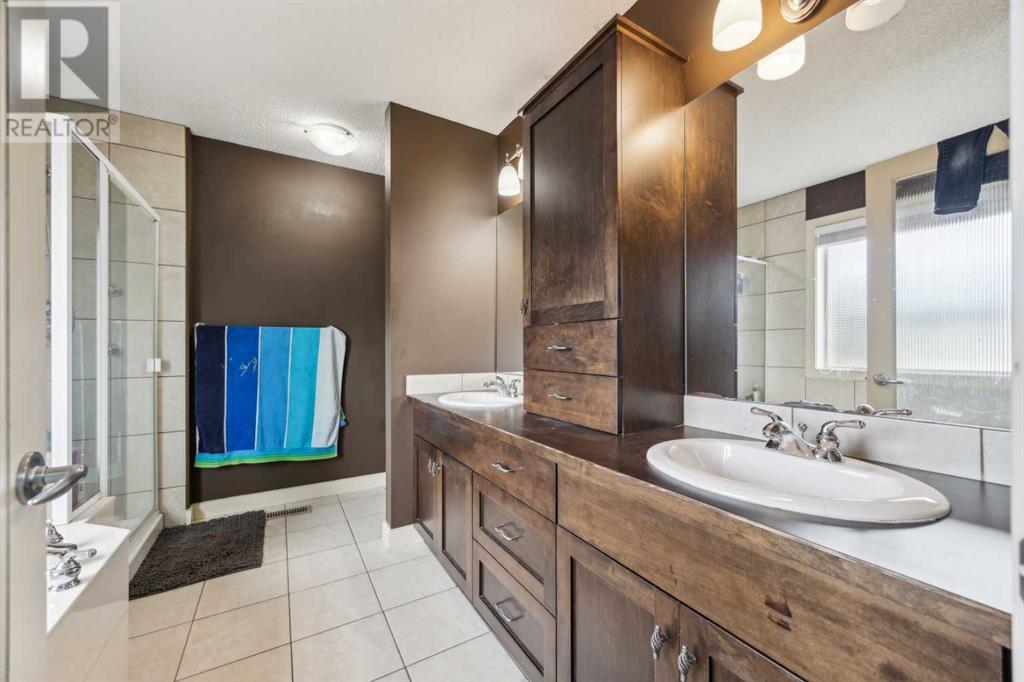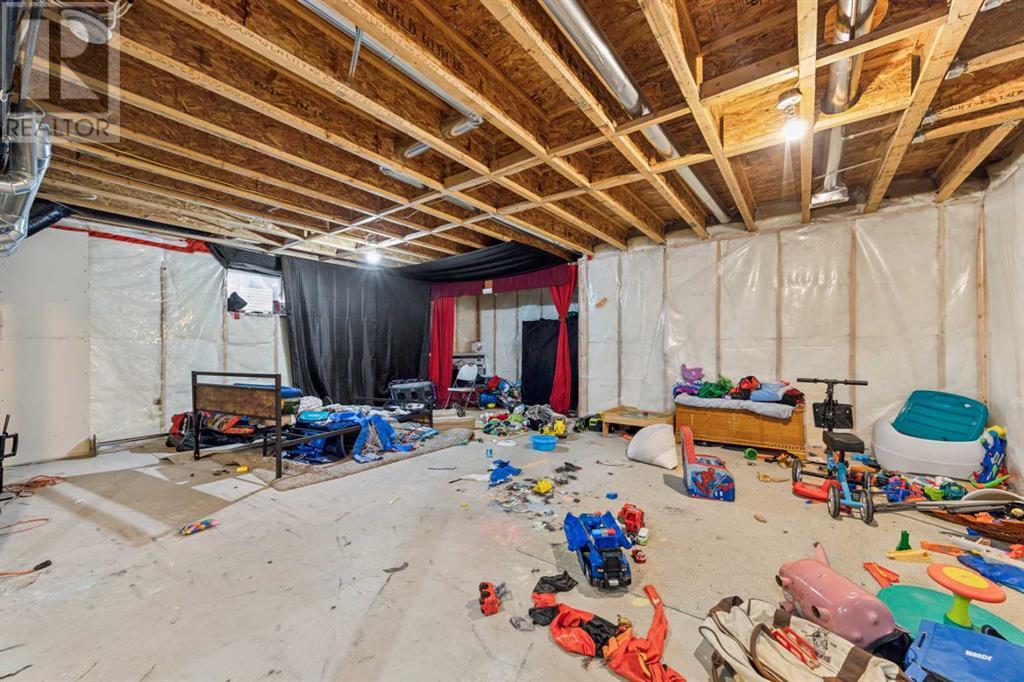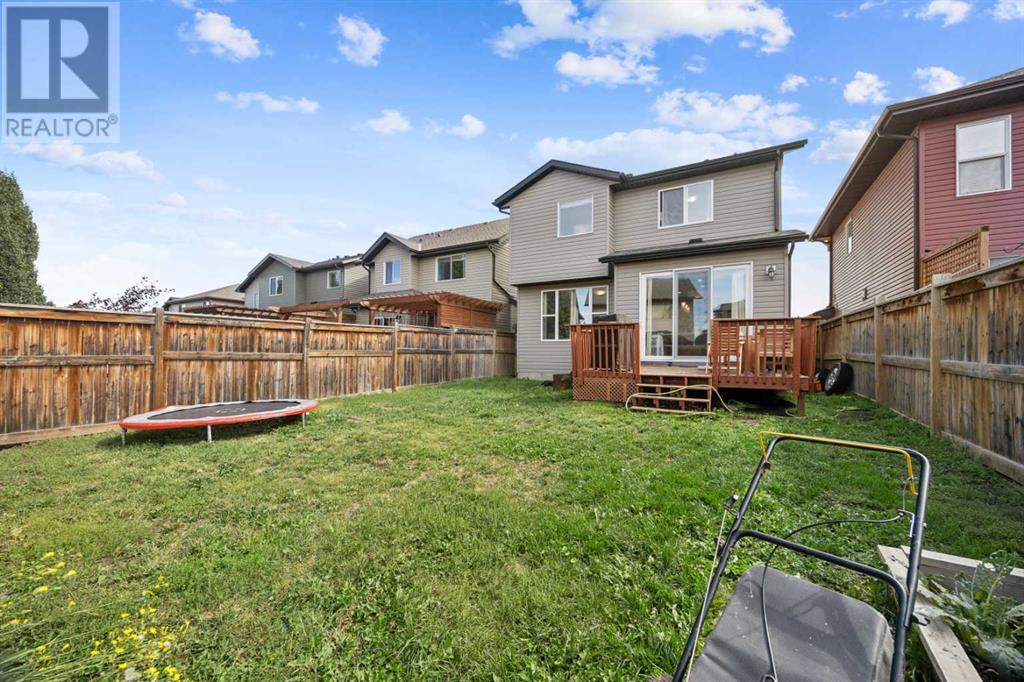867 Auburn Bay Boulevard Se Calgary, Alberta T3M 0H6
$750,000
Welcome to this wonderful family home in a perfect family neighborhood with an unparalleled blend of modern community-focused living. Located perfectly across the street from two schools and is a quick walk to the amazing community lake. The main floor features a spacious family room and versatile dining area adjoining the kitchen, centered around a cozy gas fireplace, a versatile formal dining room, and a convenient 2-piece bathroom, creating a wonderful space for both family and entertaining guests. Upstairs, the home continues to impress with three generously sized bedrooms, including a big primary suite that offers a 5-piece ensuite with a tub, vanity, and a separate shower, plus an expansive walk-in closet. An additional 4-piece bathroom, and versatile bonus room, perfect for family entertainment or a home office.Step out on to a nice deck for a bar-b-q and enjoy the backyard on those nice summer nights. Enjoy the best of Auburn Bay's community amenities. With exclusive lake access, you can indulge in year-round activities from paddle boarding to ice skating. The community clubhouse, tennis & pickleball courts. (id:52784)
Property Details
| MLS® Number | A2162085 |
| Property Type | Single Family |
| Neigbourhood | Auburn Bay |
| Community Name | Auburn Bay |
| AmenitiesNearBy | Park, Playground, Schools, Shopping, Water Nearby |
| CommunityFeatures | Lake Privileges, Fishing |
| Features | Parking |
| ParkingSpaceTotal | 4 |
| Plan | 0711775 |
| Structure | Deck |
Building
| BathroomTotal | 3 |
| BedroomsAboveGround | 3 |
| BedroomsTotal | 3 |
| Appliances | Washer, Refrigerator, Dishwasher, Stove, Dryer |
| BasementDevelopment | Unfinished |
| BasementType | See Remarks (unfinished) |
| ConstructedDate | 2007 |
| ConstructionMaterial | Poured Concrete, Wood Frame |
| ConstructionStyleAttachment | Detached |
| CoolingType | See Remarks |
| ExteriorFinish | Concrete, Vinyl Siding |
| FireProtection | Alarm System |
| FireplacePresent | Yes |
| FireplaceTotal | 1 |
| FlooringType | Carpeted, Ceramic Tile, Vinyl |
| FoundationType | Poured Concrete |
| HalfBathTotal | 1 |
| HeatingFuel | Natural Gas |
| HeatingType | Forced Air |
| StoriesTotal | 2 |
| SizeInterior | 1926 Sqft |
| TotalFinishedArea | 1926 Sqft |
| Type | House |
Parking
| Attached Garage | 2 |
Land
| Acreage | No |
| FenceType | Fence |
| LandAmenities | Park, Playground, Schools, Shopping, Water Nearby |
| SizeDepth | 35.2 M |
| SizeFrontage | 10.46 M |
| SizeIrregular | 3963.00 |
| SizeTotal | 3963 Sqft|0-4,050 Sqft |
| SizeTotalText | 3963 Sqft|0-4,050 Sqft |
| ZoningDescription | R-1n |
Rooms
| Level | Type | Length | Width | Dimensions |
|---|---|---|---|---|
| Second Level | Primary Bedroom | 14.33 Ft x 11.92 Ft | ||
| Second Level | Bedroom | 10.33 Ft x 10.08 Ft | ||
| Second Level | Bedroom | 10.67 Ft x 9.92 Ft | ||
| Second Level | Bonus Room | 17.92 Ft x 13.92 Ft | ||
| Second Level | 5pc Bathroom | 10.33 Ft x 8.83 Ft | ||
| Second Level | 4pc Bathroom | 9.50 Ft x 4.92 Ft | ||
| Main Level | Living Room | 17.58 Ft x 13.92 Ft | ||
| Main Level | Dining Room | 11.92 Ft x 8.92 Ft | ||
| Main Level | Kitchen | 12.50 Ft x 10.92 Ft | ||
| Main Level | 2pc Bathroom | 5.33 Ft x 4.92 Ft |
https://www.realtor.ca/real-estate/27409921/867-auburn-bay-boulevard-se-calgary-auburn-bay
Interested?
Contact us for more information


























