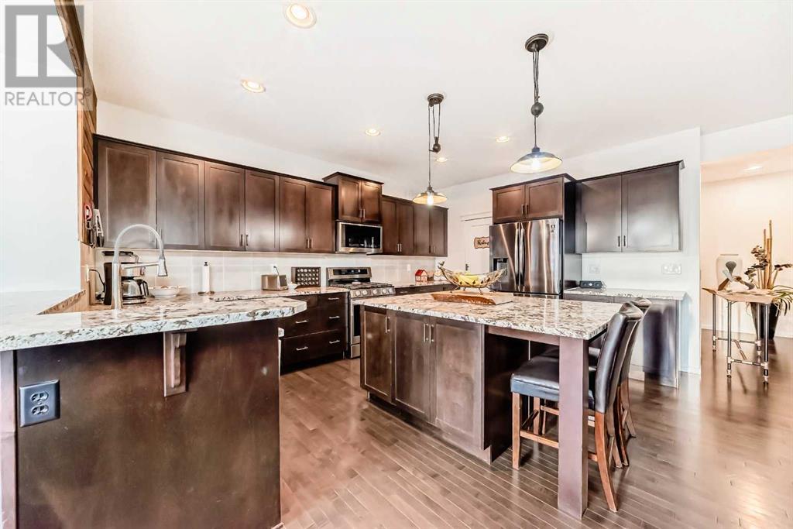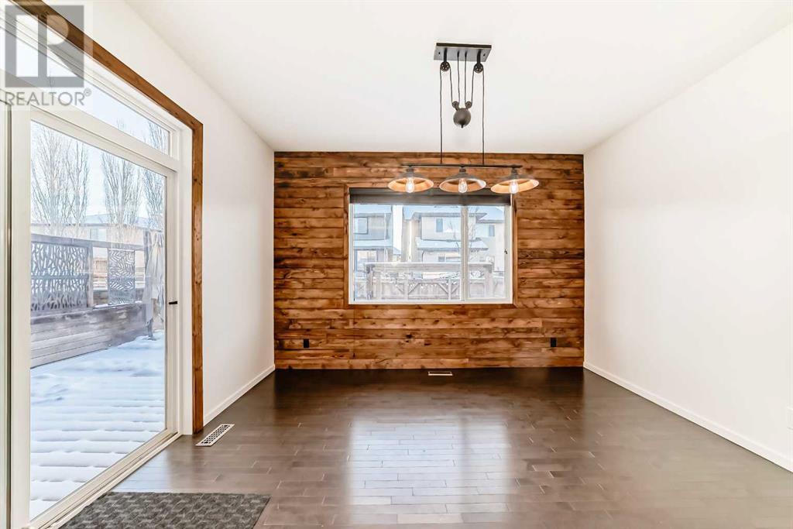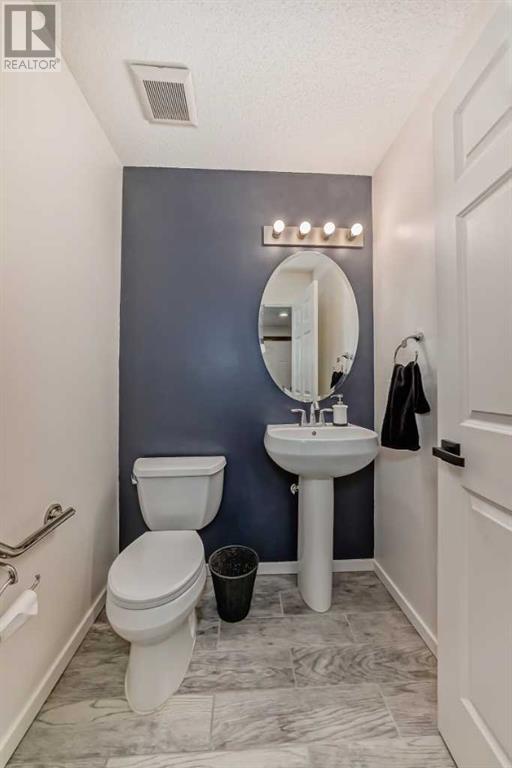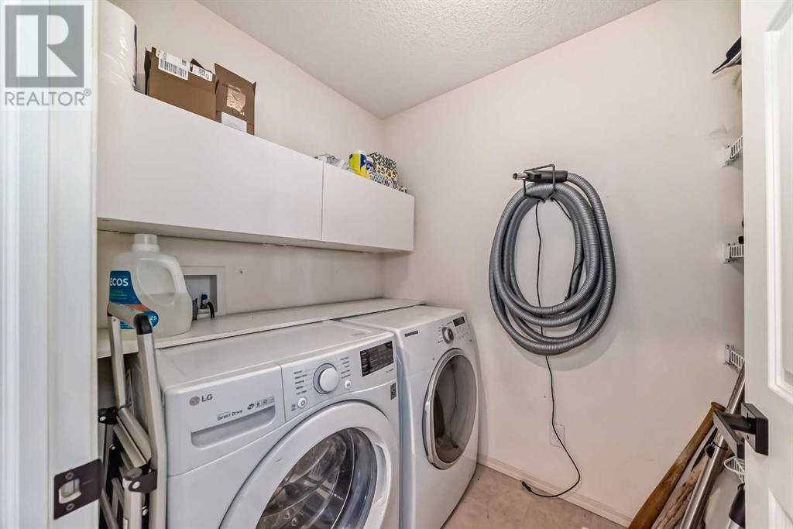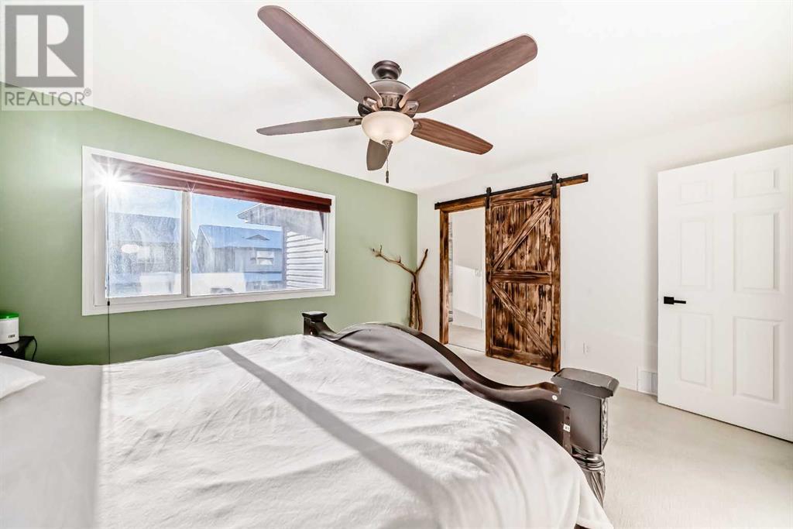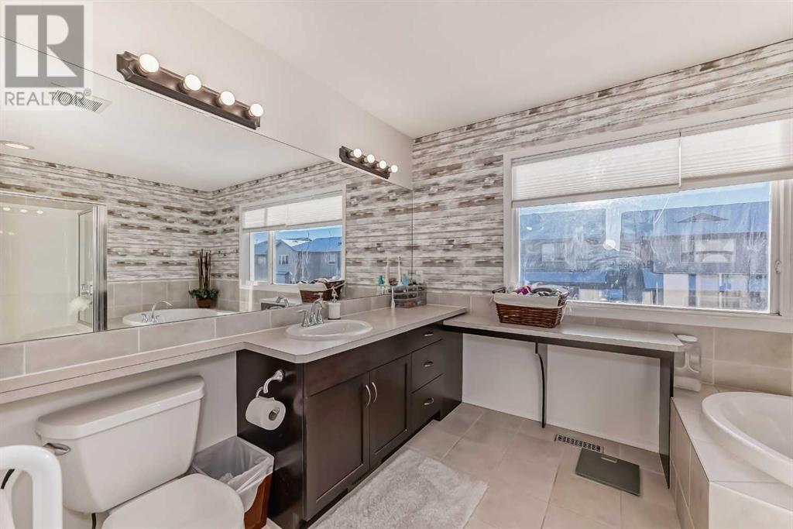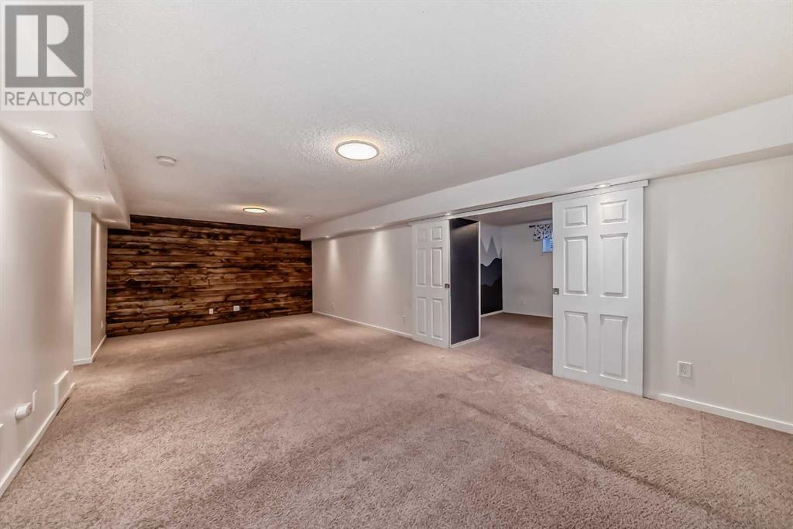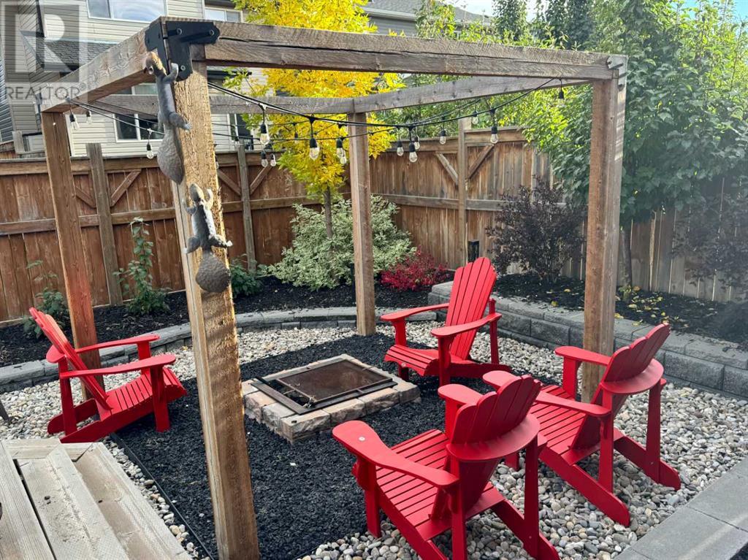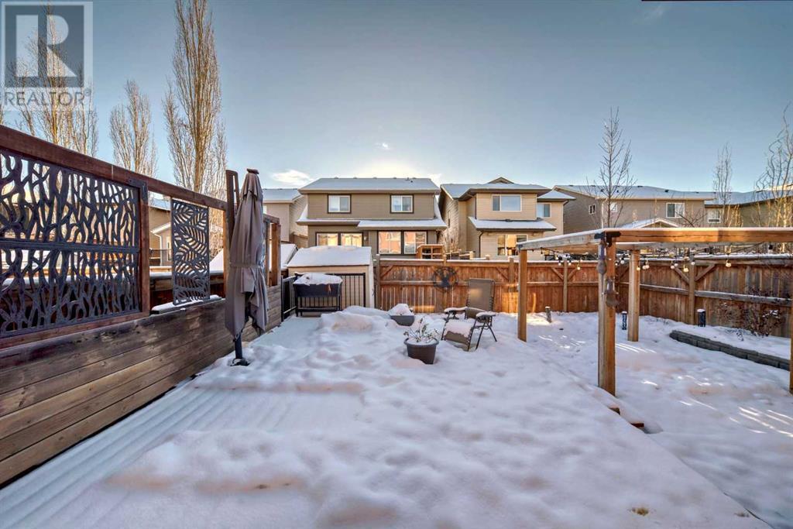866 Auburn Bay Boulevard Se Calgary, Alberta T3M 0H7
$775,000
Welcome to this amazing fully finished family home in the heart of Auburn Bay! As you enter this fabulous home you are greeted with soaring high ceilings in the entryway - make your way through to the main living area and you will LOVE the large open floor plan with the kitchen as the focal point featuring TONS of cabinet and counter space, huge island, newer appliances, gas stove, tiled backsplash, large walk in pantry, wood feature wall and upgraded lights. The dining area has plenty of room for a 6-8 person table and chairs and is overlooking the back yard and has plenty of natural light pouring in! The living room has an awesome built in feature, upgraded tile surround on the gas fireplace and room for your large couch! The main floor is finished off with a large enclosed mud room and also a half bathroom for your guests! Upstairs has an awesome bonus room with loads of windows, upper level laundry room, a primary bedroom with an awesome ensuite bathroom and a walk in closet separated by a custom barn door and there is also 2 additional bedrooms upstairs and another full bathroom! The lower level is completely finished as well with a huge rec room, a 4th bedroom and another full bathroom for the teens! This house is located perfectly between 2 schools and has easy access to the lake and all the other amenities in the area and you will love the kinetico water system, A/C, outside power source attached to the pergola for your lights, a backyard FULL of trees including Ash trees, Lilacs, Dogwood, Pear tree, shrubs, Mayday tree and MORE! This house is truly a winner and has it all! Enjoy the year round lake, YMCA, VIP theatre, so many pubs, restaurants, shops, major roadways, strip malls and an off leash dog park! Check this one out! (id:52784)
Open House
This property has open houses!
2:00 pm
Ends at:4:00 pm
12:00 pm
Ends at:3:00 pm
Property Details
| MLS® Number | A2184555 |
| Property Type | Single Family |
| Neigbourhood | Auburn Bay |
| Community Name | Auburn Bay |
| Amenities Near By | Park, Playground, Recreation Nearby, Schools, Shopping, Water Nearby |
| Community Features | Lake Privileges, Fishing |
| Features | Treed, No Animal Home, No Smoking Home |
| Parking Space Total | 4 |
| Plan | 0711775 |
| Structure | Deck |
Building
| Bathroom Total | 4 |
| Bedrooms Above Ground | 3 |
| Bedrooms Below Ground | 1 |
| Bedrooms Total | 4 |
| Appliances | Washer, Refrigerator, Gas Stove(s), Dishwasher, Dryer, Freezer, Microwave Range Hood Combo, Window Coverings |
| Basement Development | Finished |
| Basement Type | Full (finished) |
| Constructed Date | 2008 |
| Construction Material | Wood Frame |
| Construction Style Attachment | Detached |
| Cooling Type | Central Air Conditioning |
| Exterior Finish | Stone, Vinyl Siding |
| Fireplace Present | Yes |
| Fireplace Total | 1 |
| Flooring Type | Carpeted, Ceramic Tile, Hardwood, Laminate, Vinyl |
| Foundation Type | Poured Concrete |
| Half Bath Total | 1 |
| Heating Fuel | Natural Gas |
| Heating Type | Forced Air |
| Stories Total | 2 |
| Size Interior | 2,371 Ft2 |
| Total Finished Area | 2370.5 Sqft |
| Type | House |
Parking
| Attached Garage | 2 |
Land
| Acreage | No |
| Fence Type | Fence |
| Land Amenities | Park, Playground, Recreation Nearby, Schools, Shopping, Water Nearby |
| Landscape Features | Landscaped, Lawn |
| Size Frontage | 11 M |
| Size Irregular | 385.00 |
| Size Total | 385 M2|4,051 - 7,250 Sqft |
| Size Total Text | 385 M2|4,051 - 7,250 Sqft |
| Zoning Description | R-g |
Rooms
| Level | Type | Length | Width | Dimensions |
|---|---|---|---|---|
| Basement | Furnace | 16.58 Ft x 15.83 Ft | ||
| Basement | 4pc Bathroom | 16.33 Ft x 5.67 Ft | ||
| Basement | Recreational, Games Room | 13.08 Ft x 25.67 Ft | ||
| Basement | Bedroom | 9.33 Ft x 11.75 Ft | ||
| Main Level | Dining Room | 10.92 Ft x 13.00 Ft | ||
| Main Level | Kitchen | 15.83 Ft x 12.17 Ft | ||
| Main Level | Living Room | 16.92 Ft x 12.08 Ft | ||
| Main Level | Other | 7.50 Ft x 6.33 Ft | ||
| Main Level | Other | 8.58 Ft x 5.00 Ft | ||
| Main Level | 2pc Bathroom | 5.00 Ft x 5.00 Ft | ||
| Upper Level | Bonus Room | 14.67 Ft x 20.92 Ft | ||
| Upper Level | Laundry Room | 7.50 Ft x 5.42 Ft | ||
| Upper Level | Bedroom | 10.00 Ft x 10.42 Ft | ||
| Upper Level | 4pc Bathroom | 5.58 Ft x 11.58 Ft | ||
| Upper Level | Bedroom | 9.00 Ft x 11.58 Ft | ||
| Upper Level | Primary Bedroom | 12.42 Ft x 15.08 Ft | ||
| Upper Level | Other | 7.33 Ft x 7.25 Ft | ||
| Upper Level | 4pc Bathroom | 8.42 Ft x 13.00 Ft |
https://www.realtor.ca/real-estate/27780850/866-auburn-bay-boulevard-se-calgary-auburn-bay
Contact Us
Contact us for more information







