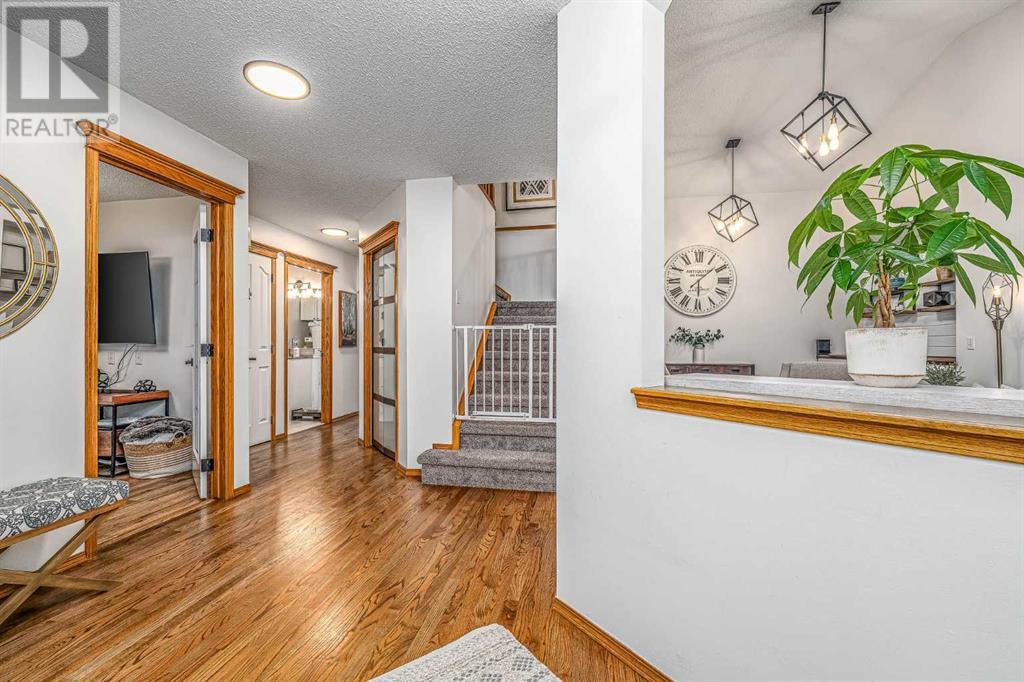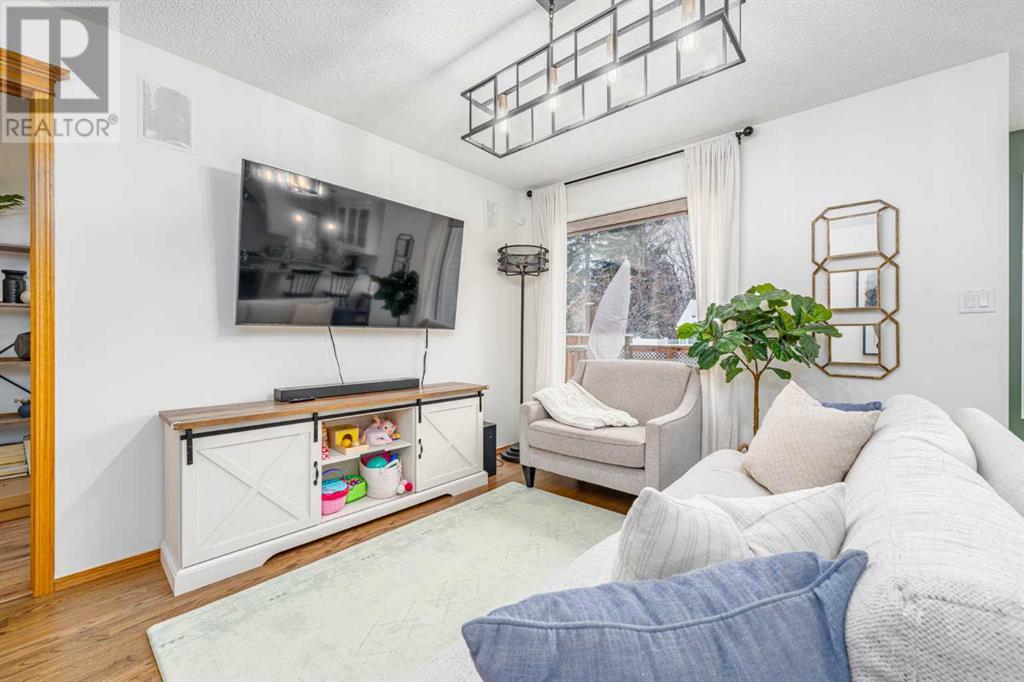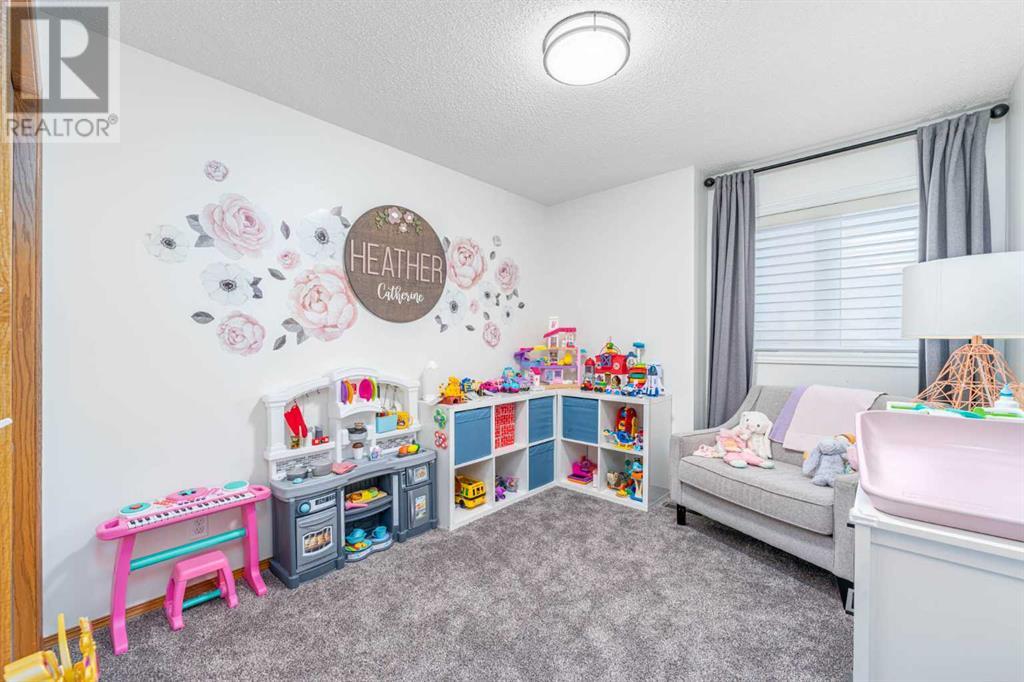3 Bedroom
4 Bathroom
1,918 ft2
Central Air Conditioning
Forced Air
Fruit Trees
$780,000
Welcome to Schubert Hill! This stunning home has been meticulously modernized and is perfectly positioned on a spacious pie-shaped lot. Effortlessly blending contemporary elegance with timeless charm, it creates a warm and inviting sanctuary both inside and out. As you step inside, you’re greeted by beautifully preserved original hardwood floors that exude character. The open-concept layout is bathed in natural light, enhanced by newly installed triple-pane Galaxy windows throughout the home. The dining area transitions seamlessly into the fully renovated kitchen, boasting quartz countertops, custom cabinetry by Prestige Cabinets, stainless steel appliances, and premium Bosch cooking appliances. The main floor also features two versatile office spaces or flex rooms, perfect for work or play, along with a stylish 2-piece powder room equipped with a high-end washer/dryer for added convenience. Upstairs, the upper level offers a serene retreat with three spacious bedrooms and two luxurious 4-piece bathrooms. The primary ensuite is a highlight, featuring a relaxing soaker tub that invites you to unwind. The fully finished lower level expands your living space, offering a generous recreation/games room, a 3-piece bathroom, and ample storage solutions for all your needs. Step outside into your west-facing backyard oasis – a true showstopper. The custom-built deck is perfect for entertaining, while the lush landscaping and a brand-new children's outdoor playground make this space an ideal retreat for the entire family. Beyond its exceptional features, this home’s prime location is the icing on the cake. It’s just minutes from schools, the C-Train, and an off-leash park, offering unparalleled convenience and lifestyle benefits. This is your opportunity to elevate your family’s living experience – don’t miss your chance to call this exceptional property home. Book your showing today! (id:52784)
Property Details
|
MLS® Number
|
A2184990 |
|
Property Type
|
Single Family |
|
Neigbourhood
|
Scenic Acres |
|
Community Name
|
Scenic Acres |
|
Amenities Near By
|
Playground, Schools, Shopping |
|
Features
|
Treed, No Smoking Home, Level |
|
Parking Space Total
|
4 |
|
Plan
|
9111125 |
|
Structure
|
Deck |
Building
|
Bathroom Total
|
4 |
|
Bedrooms Above Ground
|
3 |
|
Bedrooms Total
|
3 |
|
Appliances
|
Washer, Refrigerator, Range - Gas, Dishwasher, Oven, Dryer, Humidifier, Hood Fan, Window Coverings, Garage Door Opener |
|
Basement Development
|
Finished |
|
Basement Type
|
Full (finished) |
|
Constructed Date
|
1992 |
|
Construction Material
|
Wood Frame |
|
Construction Style Attachment
|
Detached |
|
Cooling Type
|
Central Air Conditioning |
|
Exterior Finish
|
Brick, Vinyl Siding |
|
Flooring Type
|
Carpeted, Ceramic Tile, Hardwood, Vinyl Plank |
|
Foundation Type
|
Poured Concrete |
|
Half Bath Total
|
1 |
|
Heating Fuel
|
Natural Gas |
|
Heating Type
|
Forced Air |
|
Stories Total
|
2 |
|
Size Interior
|
1,918 Ft2 |
|
Total Finished Area
|
1918 Sqft |
|
Type
|
House |
Parking
|
Concrete
|
|
|
Attached Garage
|
2 |
Land
|
Acreage
|
No |
|
Fence Type
|
Fence |
|
Land Amenities
|
Playground, Schools, Shopping |
|
Landscape Features
|
Fruit Trees |
|
Size Frontage
|
10.64 M |
|
Size Irregular
|
622.00 |
|
Size Total
|
622 M2|4,051 - 7,250 Sqft |
|
Size Total Text
|
622 M2|4,051 - 7,250 Sqft |
|
Zoning Description
|
R-c1 |
Rooms
| Level |
Type |
Length |
Width |
Dimensions |
|
Basement |
Media |
|
|
29.83 Ft x 16.75 Ft |
|
Basement |
Recreational, Games Room |
|
|
20.08 Ft x 11.17 Ft |
|
Basement |
Furnace |
|
|
20.67 Ft x 7.83 Ft |
|
Basement |
3pc Bathroom |
|
|
.00 Ft x .00 Ft |
|
Main Level |
Foyer |
|
|
5.33 Ft x 5.00 Ft |
|
Main Level |
Kitchen |
|
|
14.92 Ft x 13.25 Ft |
|
Main Level |
Media |
|
|
11.08 Ft x 9.00 Ft |
|
Main Level |
Dining Room |
|
|
13.00 Ft x 13.00 Ft |
|
Main Level |
Living Room |
|
|
21.58 Ft x 13.58 Ft |
|
Main Level |
Office |
|
|
13.17 Ft x 7.75 Ft |
|
Main Level |
2pc Bathroom |
|
|
.00 Ft x .00 Ft |
|
Upper Level |
Primary Bedroom |
|
|
15.25 Ft x 12.50 Ft |
|
Upper Level |
Bedroom |
|
|
13.00 Ft x 9.25 Ft |
|
Upper Level |
Bedroom |
|
|
11.25 Ft x 9.25 Ft |
|
Upper Level |
4pc Bathroom |
|
|
.00 Ft x .00 Ft |
|
Upper Level |
4pc Bathroom |
|
|
.00 Ft x .00 Ft |
https://www.realtor.ca/real-estate/27762009/86-schubert-hill-nw-calgary-scenic-acres















































