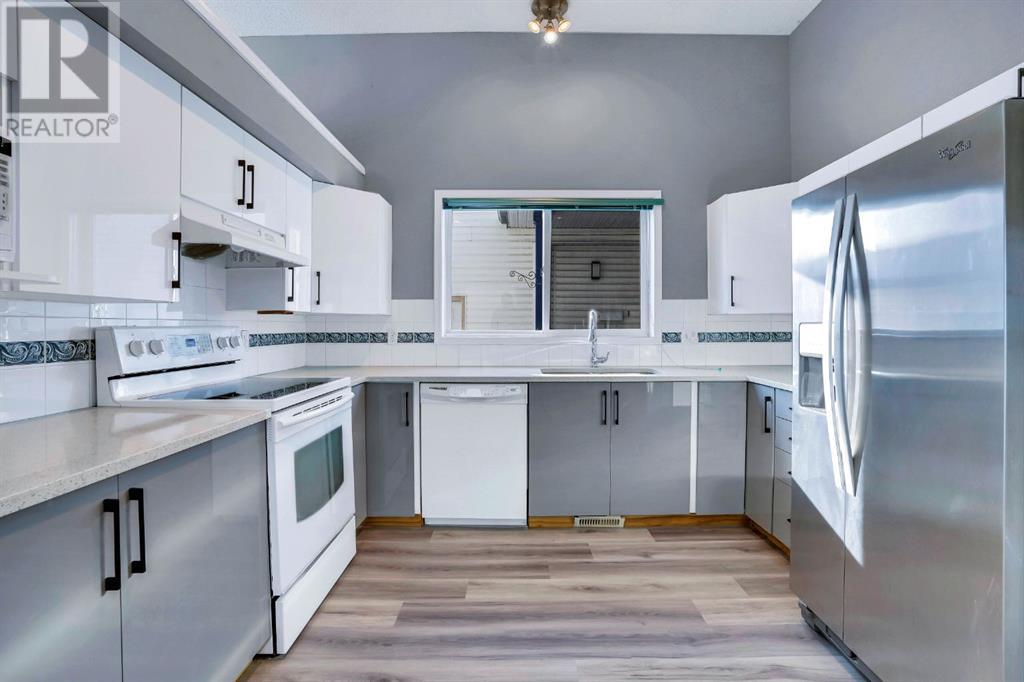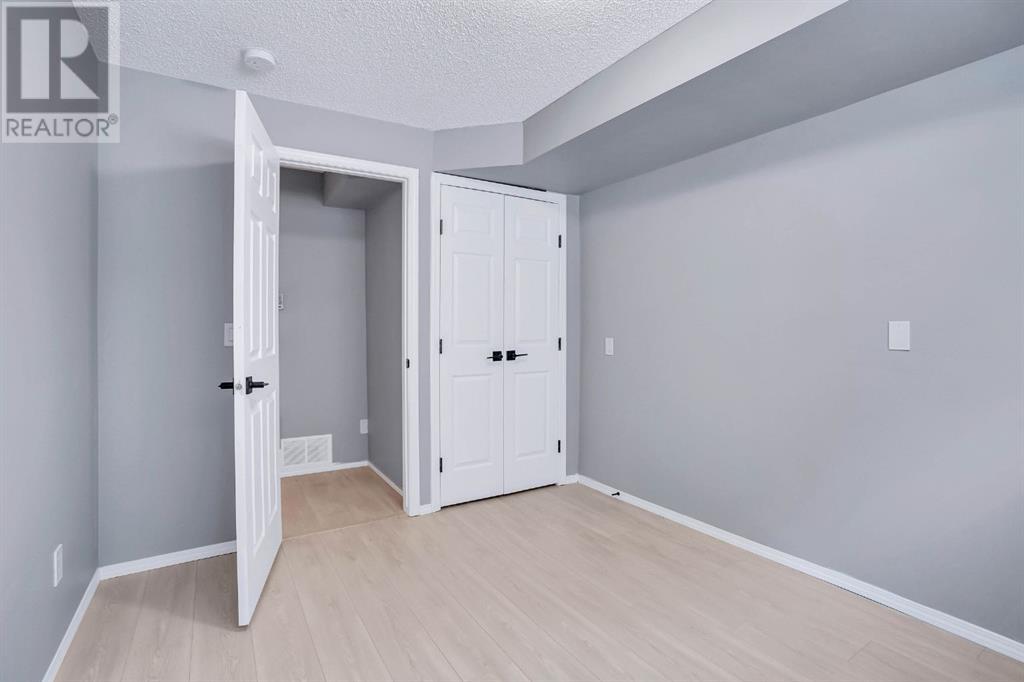86 San Diego Manor Ne Calgary, Alberta T1Y 7B6
$629,999
Welcome to your new home in beautiful Monterey Park! This charming and spacious 4-level split has been thoughtfully updated with modern finishings and includes a 2-bedroom suite. As you approach, you'll admire the well-landscaped yard, currently tucked under a blanket of snow but ready to shine in the summer months. Step inside, and you're greeted by soaring ceilings in the bright and inviting living room, leading seamlessly into the kitchen and dining area. Upstairs, you'll find a full bathroom servicing two cozy bedrooms, while the primary bedroom boasts its own ensuite for added convenience. The third level offers a private 2-bedroom illegal suite with a separate entrance, perfect for a multi-generational family or as a rental income opportunity. On the fourth level, you'll discover an additional kitchen and living room area, ideal for entertaining or relaxing. Outside, the oversized 22' x 26' double garage is a dream for car enthusiasts, hobbyists, or families in need of extra storage space. This home has it all—space, functionality, and versatility. (id:52784)
Property Details
| MLS® Number | A2182909 |
| Property Type | Single Family |
| Neigbourhood | Coral Springs |
| Community Name | Monterey Park |
| AmenitiesNearBy | Playground |
| Features | Back Lane, Level |
| ParkingSpaceTotal | 2 |
| Plan | 9512692 |
| Structure | None |
Building
| BathroomTotal | 3 |
| BedroomsAboveGround | 5 |
| BedroomsTotal | 5 |
| Appliances | Refrigerator, Dishwasher, Stove, Washer & Dryer |
| ArchitecturalStyle | 4 Level |
| BasementDevelopment | Finished |
| BasementFeatures | Separate Entrance |
| BasementType | Full (finished) |
| ConstructedDate | 1996 |
| ConstructionMaterial | Wood Frame |
| ConstructionStyleAttachment | Detached |
| CoolingType | None |
| ExteriorFinish | Stone, Vinyl Siding |
| FlooringType | Carpeted, Vinyl |
| FoundationType | Poured Concrete |
| HeatingFuel | Natural Gas |
| HeatingType | Forced Air |
| SizeInterior | 1066.45 Sqft |
| TotalFinishedArea | 1066.45 Sqft |
| Type | House |
Parking
| Detached Garage | 2 |
Land
| Acreage | No |
| FenceType | Fence |
| LandAmenities | Playground |
| LandscapeFeatures | Lawn |
| SizeDepth | 32.79 M |
| SizeFrontage | 9.14 M |
| SizeIrregular | 3227.40 |
| SizeTotal | 3227.4 Sqft|0-4,050 Sqft |
| SizeTotalText | 3227.4 Sqft|0-4,050 Sqft |
| ZoningDescription | R-cg |
Rooms
| Level | Type | Length | Width | Dimensions |
|---|---|---|---|---|
| Second Level | 3pc Bathroom | 7.75 Ft x 5.67 Ft | ||
| Second Level | 4pc Bathroom | 7.25 Ft x 5.00 Ft | ||
| Second Level | Bedroom | 8.50 Ft x 13.58 Ft | ||
| Second Level | Bedroom | 8.58 Ft x 8.83 Ft | ||
| Second Level | Primary Bedroom | 11.08 Ft x 13.58 Ft | ||
| Third Level | 4pc Bathroom | 7.00 Ft x 8.33 Ft | ||
| Third Level | Bedroom | 9.25 Ft x 10.83 Ft | ||
| Third Level | Bedroom | 9.17 Ft x 10.75 Ft | ||
| Basement | Kitchen | 8.00 Ft x 12.17 Ft | ||
| Basement | Laundry Room | 7.08 Ft x 11.83 Ft | ||
| Basement | Recreational, Games Room | 13.75 Ft x 12.83 Ft | ||
| Basement | Furnace | 5.08 Ft x 8.67 Ft | ||
| Main Level | Dining Room | 10.00 Ft x 11.50 Ft | ||
| Main Level | Foyer | 4.58 Ft x 6.00 Ft | ||
| Main Level | Kitchen | 10.08 Ft x 11.33 Ft | ||
| Main Level | Living Room | 15.50 Ft x 14.00 Ft |
https://www.realtor.ca/real-estate/27734873/86-san-diego-manor-ne-calgary-monterey-park
Interested?
Contact us for more information





































