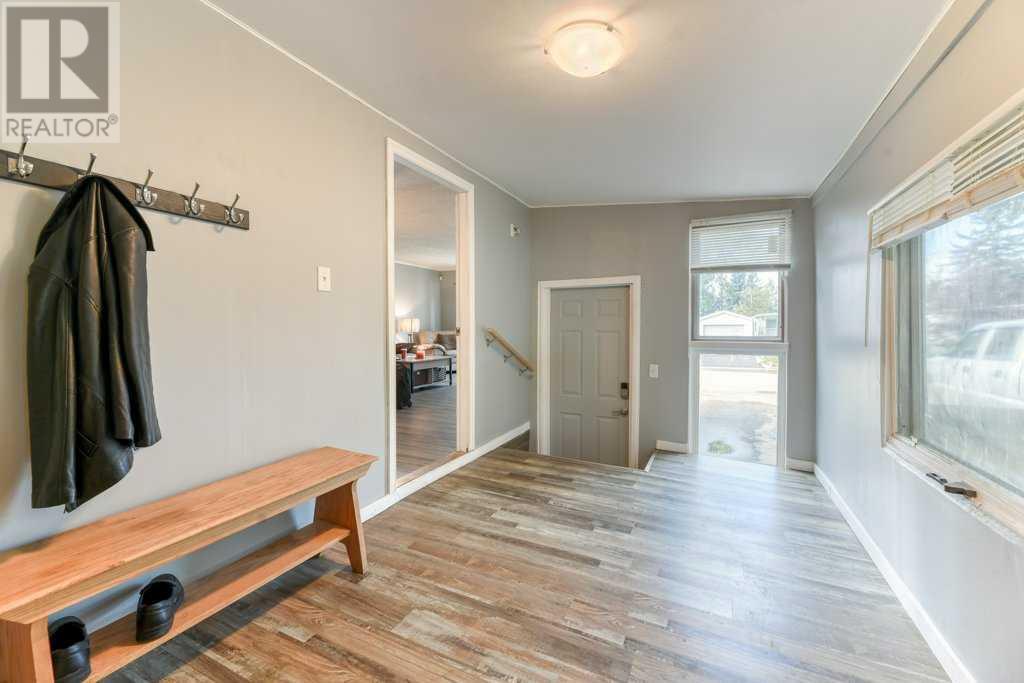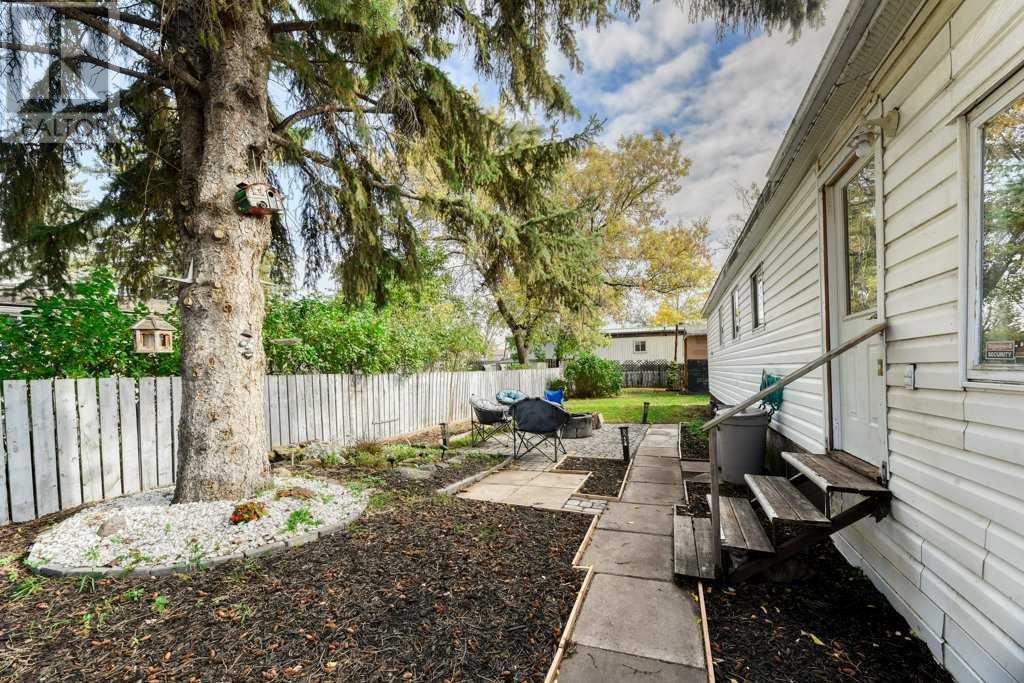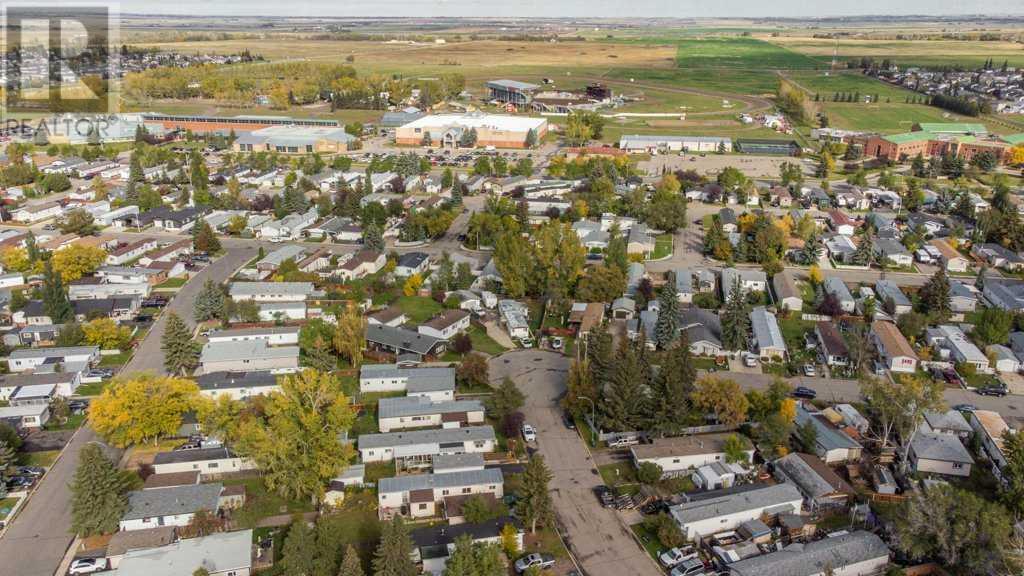859 Brentwood Crescent Strathmore, Alberta T1P 1E5
$289,900
Attention new home owners! Great starter home in Strathmore. This charming home features 3 spacious bedrooms and a good sized bathroom with soaker tub, perfect for families or those seeking extra space. The inviting living room offers a warm atmosphere for relaxation and gatherings. The kitchen boasts plenty of counter space and storage, making meal prep a breeze. Step into the large mud room, ideal for transitioning from the outdoors and keeping your home tidy. The updated flooring throughout adds a modern touch and is easy to maintain. Situated on a good-sized lot, with two sheds for all your outdoor storage, you'll have ample outdoor space for gardening, play, or entertaining. Don’t miss out on this lovely home that perfectly balances comfort and functionality. Close to great schools and all amenities. Schedule your showing today. Don't forget to check out the virtual tour. (id:52784)
Property Details
| MLS® Number | A2185634 |
| Property Type | Single Family |
| Community Name | Brentwood_Strathmore |
| Amenities Near By | Playground, Schools, Shopping |
| Parking Space Total | 2 |
| Plan | 7710634 |
Building
| Bathroom Total | 1 |
| Bedrooms Above Ground | 3 |
| Bedrooms Total | 3 |
| Appliances | Washer, Refrigerator, Range - Electric, Dishwasher, Dryer, Microwave Range Hood Combo |
| Architectural Style | Mobile Home |
| Basement Type | None |
| Constructed Date | 1977 |
| Construction Style Attachment | Detached |
| Cooling Type | None |
| Exterior Finish | Vinyl Siding |
| Flooring Type | Laminate |
| Foundation Type | Piled |
| Heating Fuel | Natural Gas |
| Heating Type | Forced Air |
| Stories Total | 1 |
| Size Interior | 1,403 Ft2 |
| Total Finished Area | 1403.43 Sqft |
| Type | Manufactured Home |
Parking
| Parking Pad |
Land
| Acreage | No |
| Fence Type | Fence |
| Land Amenities | Playground, Schools, Shopping |
| Size Frontage | 13.69 M |
| Size Irregular | 522.00 |
| Size Total | 522 M2|4,051 - 7,250 Sqft |
| Size Total Text | 522 M2|4,051 - 7,250 Sqft |
| Zoning Description | Mhs |
Rooms
| Level | Type | Length | Width | Dimensions |
|---|---|---|---|---|
| Main Level | 4pc Bathroom | .00 Ft x .00 Ft | ||
| Main Level | Bedroom | 13.42 Ft x 10.50 Ft | ||
| Main Level | Bedroom | 7.75 Ft x 8.25 Ft | ||
| Main Level | Bedroom | 10.17 Ft x 7.17 Ft | ||
| Main Level | Kitchen | 13.42 Ft x 16.42 Ft | ||
| Main Level | Living Room | 13.42 Ft x 16.33 Ft |
https://www.realtor.ca/real-estate/27769776/859-brentwood-crescent-strathmore-brentwoodstrathmore
Contact Us
Contact us for more information








































