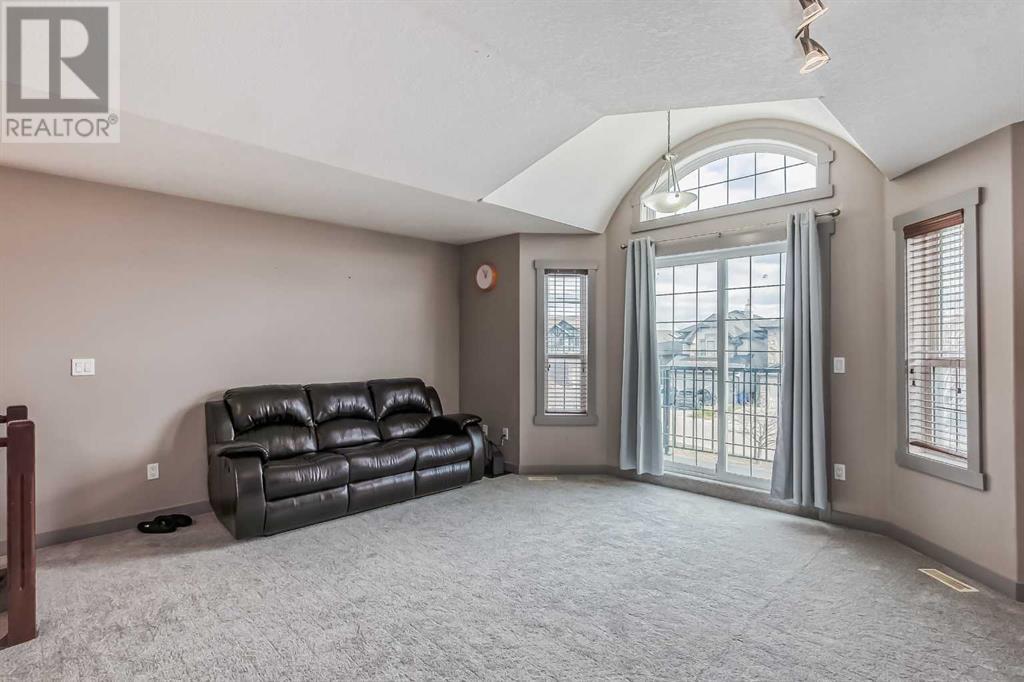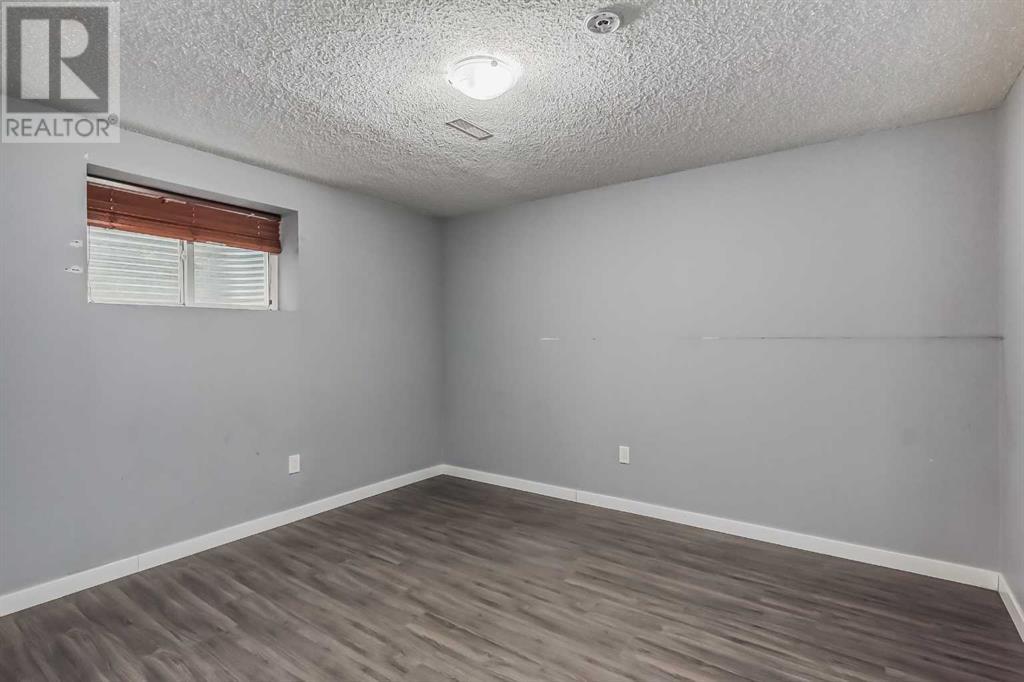85 Sherwood Common Nw Calgary, Alberta T3R 1P9
$699,900
Welcome to your dream home in the heart of Sherwood! This stunning 2-storey 6 Bedrooms 3.5 bathrooms boasts an open floor plan designed with the glamour hardwood flooring throughout the main level, gourmet kitchen features a large island, breakfast bar, granite countertop, corner pantry, stainless steel appliances and the perfect spacious eating nook area is ideal for family gatherings. The Great Room is warmed by a cozy gas fireplace, creating a perfect ambiance for relaxation. A convenient main floor den offers versatility for a home office or additional living space. Beautiful curve stairs with the iron spindle railing to toward a large bonus room with a build in book shelve & the second fireplace, opening onto a balcony with a view. The upper level hosts 3 bedrooms, including a master bedroom with a sized 5 pcs ensuite bathroom and a spacious walk-in closet. This home not only offers comfort and style but also boasts the best value in the area. Don't miss the opportunity to make this gem yours – the perfect blend of luxury and affordability awaits you!" (id:52784)
Property Details
| MLS® Number | A2183464 |
| Property Type | Single Family |
| Neigbourhood | Sherwood |
| Community Name | Sherwood |
| AmenitiesNearBy | Playground, Schools, Shopping |
| ParkingSpaceTotal | 2 |
| Plan | 0414023 |
| Structure | Deck, See Remarks |
Building
| BathroomTotal | 4 |
| BedroomsAboveGround | 3 |
| BedroomsBelowGround | 3 |
| BedroomsTotal | 6 |
| Appliances | Washer, Refrigerator, Dishwasher, Stove, Dryer, Hood Fan, Window Coverings, Garage Door Opener |
| BasementDevelopment | Finished |
| BasementType | Full (finished) |
| ConstructedDate | 2005 |
| ConstructionMaterial | Wood Frame |
| ConstructionStyleAttachment | Detached |
| CoolingType | None |
| ExteriorFinish | Stone, Stucco |
| FireplacePresent | Yes |
| FireplaceTotal | 2 |
| FlooringType | Carpeted, Hardwood, Tile |
| FoundationType | Poured Concrete |
| HalfBathTotal | 1 |
| HeatingFuel | Natural Gas |
| HeatingType | Forced Air |
| StoriesTotal | 2 |
| SizeInterior | 2162.6 Sqft |
| TotalFinishedArea | 2162.6 Sqft |
| Type | House |
Parking
| Attached Garage | 2 |
Land
| Acreage | No |
| FenceType | Fence |
| LandAmenities | Playground, Schools, Shopping |
| LandscapeFeatures | Landscaped |
| SizeFrontage | 10.35 M |
| SizeIrregular | 352.00 |
| SizeTotal | 352 M2|0-4,050 Sqft |
| SizeTotalText | 352 M2|0-4,050 Sqft |
| ZoningDescription | R-g |
Rooms
| Level | Type | Length | Width | Dimensions |
|---|---|---|---|---|
| Second Level | Bedroom | 3.05 M x 3.02 M | ||
| Second Level | Bedroom | 3.43 M x 3.02 M | ||
| Second Level | Other | 1.55 M x 1.70 M | ||
| Second Level | 4pc Bathroom | 3.02 M x 1.50 M | ||
| Second Level | Primary Bedroom | 4.09 M x 4.98 M | ||
| Second Level | 5pc Bathroom | 3.43 M x 2.59 M | ||
| Second Level | Other | 2.34 M x 1.17 M | ||
| Second Level | Bonus Room | 5.49 M x 4.01 M | ||
| Second Level | Other | 1.78 M x 1.70 M | ||
| Basement | Bedroom | 2.82 M x 3.02 M | ||
| Basement | Bedroom | 3.91 M x 3.51 M | ||
| Basement | 4pc Bathroom | 2.16 M x 2.36 M | ||
| Basement | Furnace | 2.21 M x 3.45 M | ||
| Basement | Other | 2.95 M x 3.38 M | ||
| Basement | Bedroom | 2.87 M x 2.67 M | ||
| Main Level | Laundry Room | 3.02 M x 1.93 M | ||
| Main Level | 2pc Bathroom | 1.75 M x 1.50 M | ||
| Main Level | Kitchen | 15.00 M x 9.00 M | ||
| Main Level | Dining Room | 2.92 M x 3.23 M | ||
| Main Level | Den | 2.72 M x 3.05 M | ||
| Main Level | Living Room | 4.70 M x 4.29 M | ||
| Main Level | Other | 2.39 M x 2.01 M | ||
| Main Level | Pantry | 1.14 M x 1.14 M |
https://www.realtor.ca/real-estate/27736575/85-sherwood-common-nw-calgary-sherwood
Interested?
Contact us for more information

































