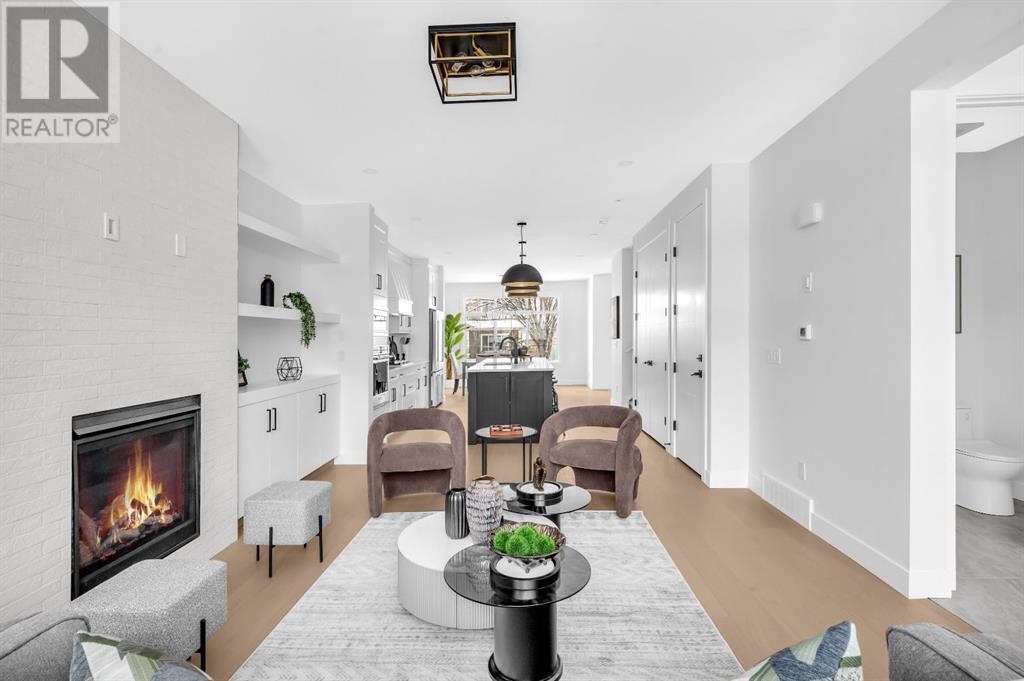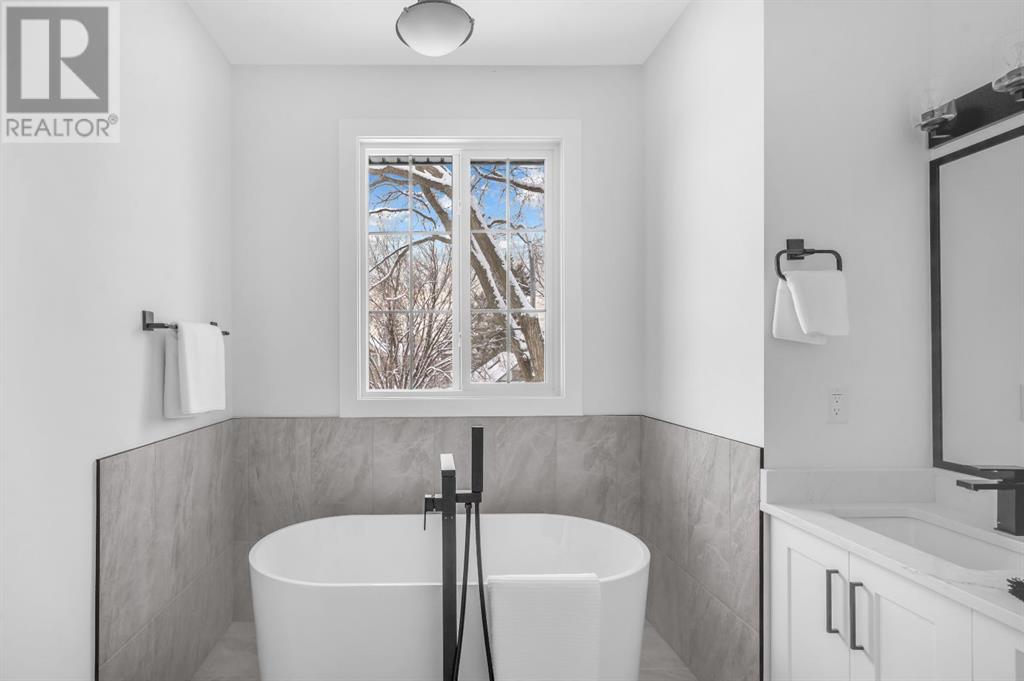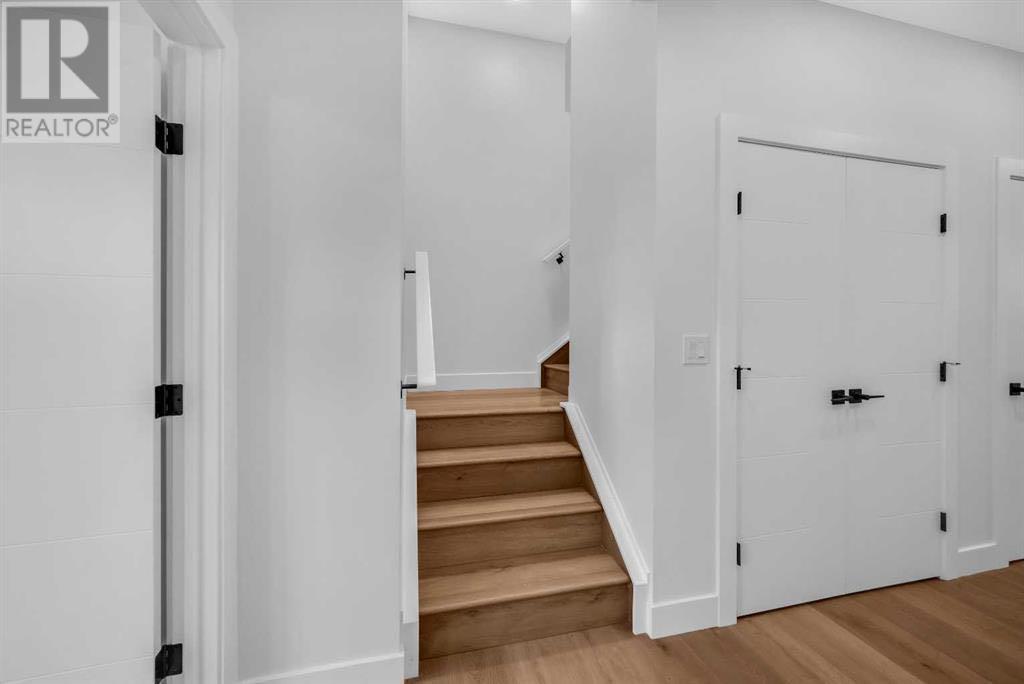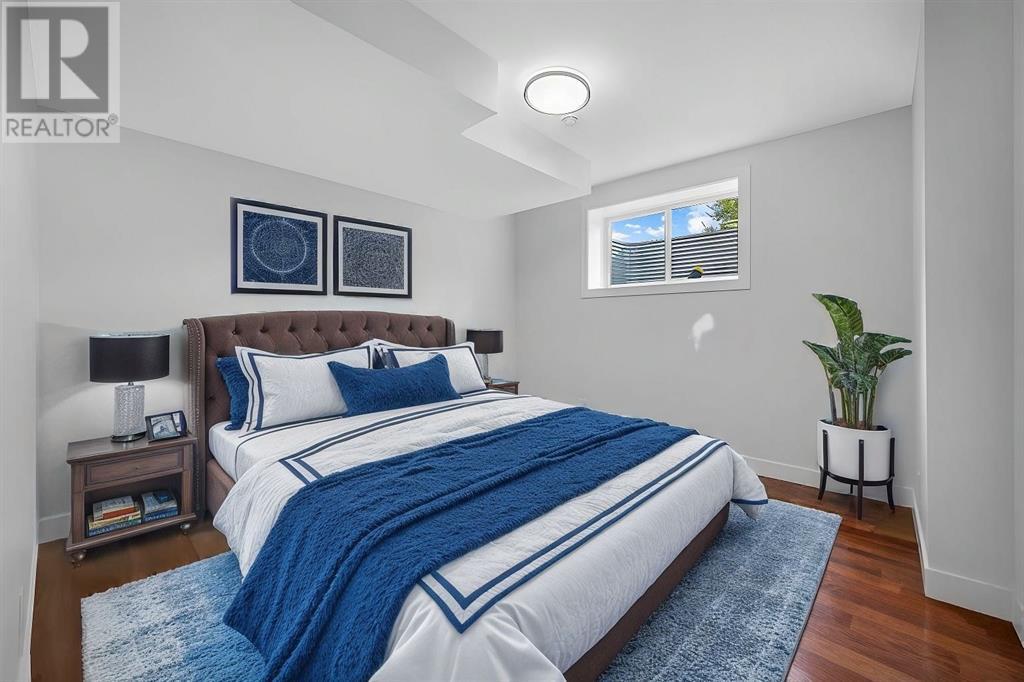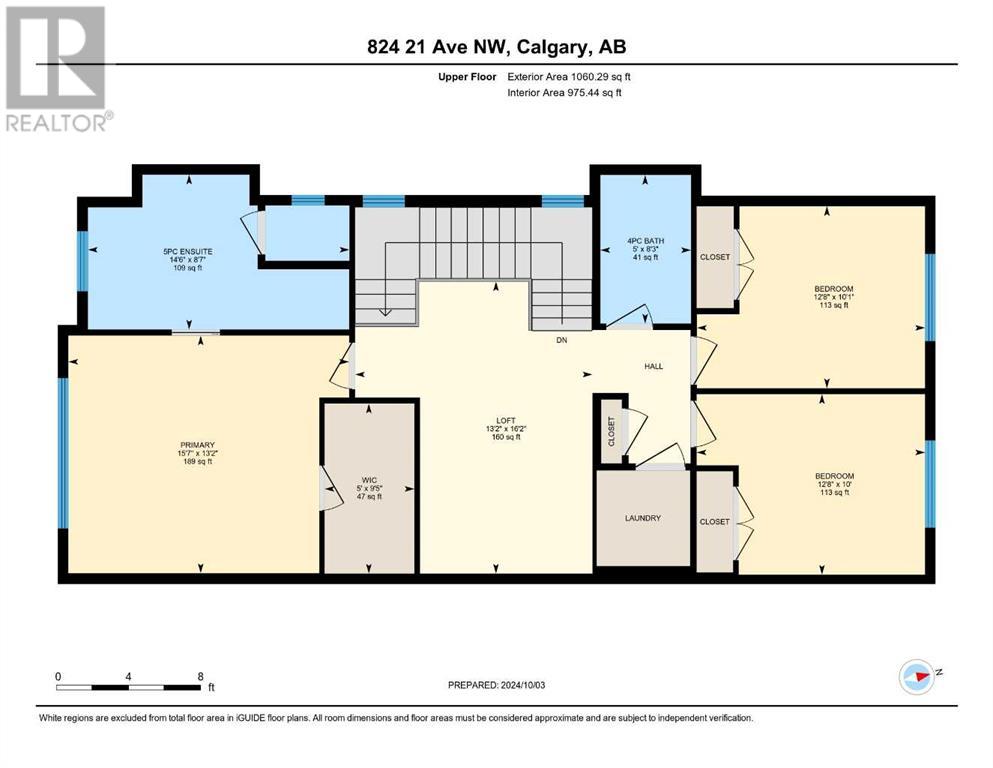824 21 Avenue Nw Calgary, Alberta T2M 1K4
$1,039,888
Located close to Confederation park, SAIT, minutes to Downtown and University of Calgary; Welcome to this stunning modern farmhouse-style half-duplex in the heart of Mt. Pleasant. This exceptional residence features a LEGAL SUITE. As you step onto the main floor, you'll be greeted by elegant hardwood floors that enhance the spacious and inviting atmosphere. The heart of the home is the expansive kitchen, featuring a massive island adorned with sleek stainless steel KitchenAid appliances—perfect for culinary adventures and casual gatherings. The kitchen flows seamlessly into the living room, which overlooks the backyard. A conveniently located half-bathroom is situated near the mudroom that leads you to the backyard and a double car garage. Upstairs, the thoughtfully designed layout maximizes comfort and practicality. The three bedrooms provide ample space for relaxation and personalization, while the bonus room offers versatility for various lifestyle needs. The primary bedroom boasts a walk-in closet, a luxurious 5-piece ensuite, and an unobstructed view of the Calgary skyline. Additionally, a dedicated laundry room adds convenience to your daily routine. The basement features a legal suite (subject to City of Calgary approval) with a separate entrance, offering flexibility for rental income or guest accommodations. Experience the epitome of modern living in this farmhouse-inspired duplex, where every detail has been meticulously crafted to elevate your lifestyle. (id:52784)
Property Details
| MLS® Number | A2185404 |
| Property Type | Single Family |
| Neigbourhood | Balmoral |
| Community Name | Mount Pleasant |
| Amenities Near By | Park, Playground, Schools, Shopping |
| Features | Back Lane, No Animal Home, No Smoking Home, Level |
| Parking Space Total | 2 |
| Plan | 2934 |
| Structure | See Remarks |
| View Type | View |
Building
| Bathroom Total | 4 |
| Bedrooms Above Ground | 3 |
| Bedrooms Below Ground | 1 |
| Bedrooms Total | 4 |
| Age | New Building |
| Appliances | Washer, Cooktop - Gas, Dishwasher, Dryer, Microwave, Oven - Built-in, Hood Fan, Garage Door Opener |
| Basement Development | Finished |
| Basement Features | Separate Entrance, Suite |
| Basement Type | Full (finished) |
| Construction Material | Wood Frame |
| Construction Style Attachment | Semi-detached |
| Cooling Type | None |
| Exterior Finish | Composite Siding, Stucco |
| Fireplace Present | Yes |
| Fireplace Total | 1 |
| Flooring Type | Ceramic Tile, Hardwood, Vinyl |
| Foundation Type | Poured Concrete |
| Half Bath Total | 1 |
| Heating Type | Forced Air |
| Stories Total | 2 |
| Size Interior | 2,009 Ft2 |
| Total Finished Area | 2008.54 Sqft |
| Type | Duplex |
Parking
| Detached Garage | 2 |
Land
| Acreage | No |
| Fence Type | Fence |
| Land Amenities | Park, Playground, Schools, Shopping |
| Landscape Features | Landscaped |
| Size Frontage | 7.6 M |
| Size Irregular | 2990.00 |
| Size Total | 2990 Sqft|0-4,050 Sqft |
| Size Total Text | 2990 Sqft|0-4,050 Sqft |
| Zoning Description | R-c2 |
Rooms
| Level | Type | Length | Width | Dimensions |
|---|---|---|---|---|
| Basement | 4pc Bathroom | 8.00 Ft x 5.00 Ft | ||
| Basement | Bedroom | 12.92 Ft x 13.17 Ft | ||
| Basement | Dining Room | 8.25 Ft x 6.00 Ft | ||
| Basement | Family Room | 10.92 Ft x 14.50 Ft | ||
| Basement | Kitchen | 8.25 Ft x 10.50 Ft | ||
| Basement | Furnace | 7.92 Ft x 7.42 Ft | ||
| Basement | Other | 5.92 Ft x 10.83 Ft | ||
| Main Level | 2pc Bathroom | 5.67 Ft x 5.08 Ft | ||
| Main Level | Dining Room | 13.17 Ft x 10.75 Ft | ||
| Main Level | Foyer | 7.00 Ft x 8.67 Ft | ||
| Main Level | Kitchen | 13.75 Ft x 15.25 Ft | ||
| Main Level | Living Room | 14.08 Ft x 18.58 Ft | ||
| Upper Level | 4pc Bathroom | 8.25 Ft x 5.00 Ft | ||
| Upper Level | 5pc Bathroom | 8.58 Ft x 14.50 Ft | ||
| Upper Level | Bedroom | 10.00 Ft x 12.67 Ft | ||
| Upper Level | Bedroom | 10.08 Ft x 12.67 Ft | ||
| Upper Level | Bonus Room | 16.17 Ft x 13.17 Ft | ||
| Upper Level | Primary Bedroom | 13.17 Ft x 15.58 Ft | ||
| Upper Level | Other | 9.42 Ft x 5.00 Ft |
https://www.realtor.ca/real-estate/27766374/824-21-avenue-nw-calgary-mount-pleasant
Contact Us
Contact us for more information



















