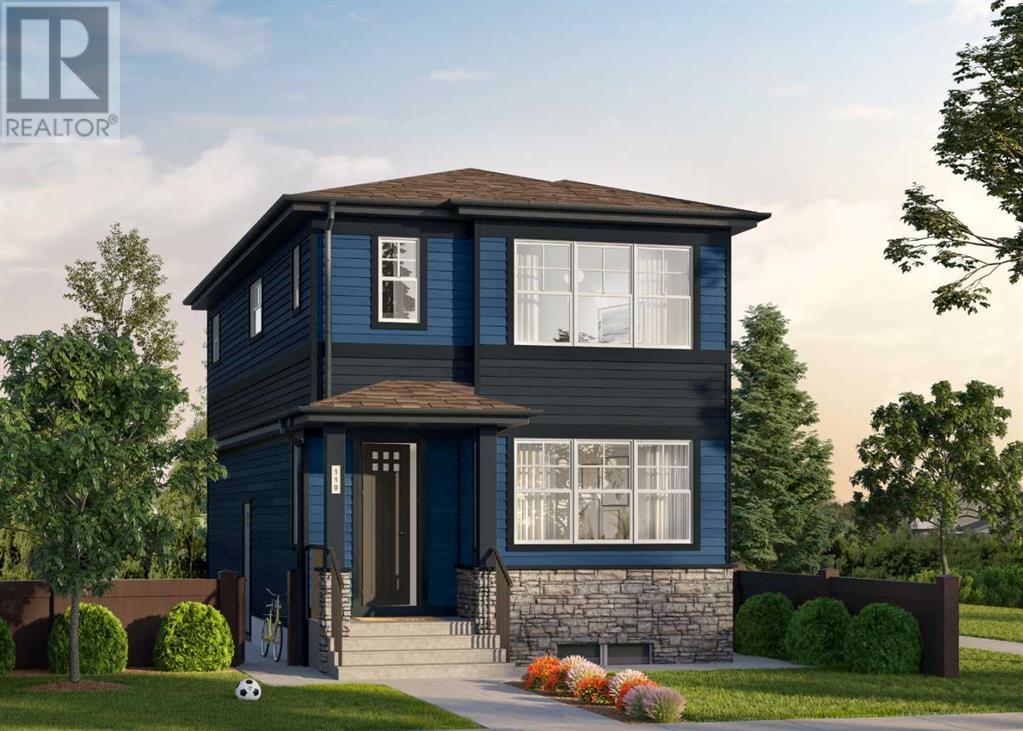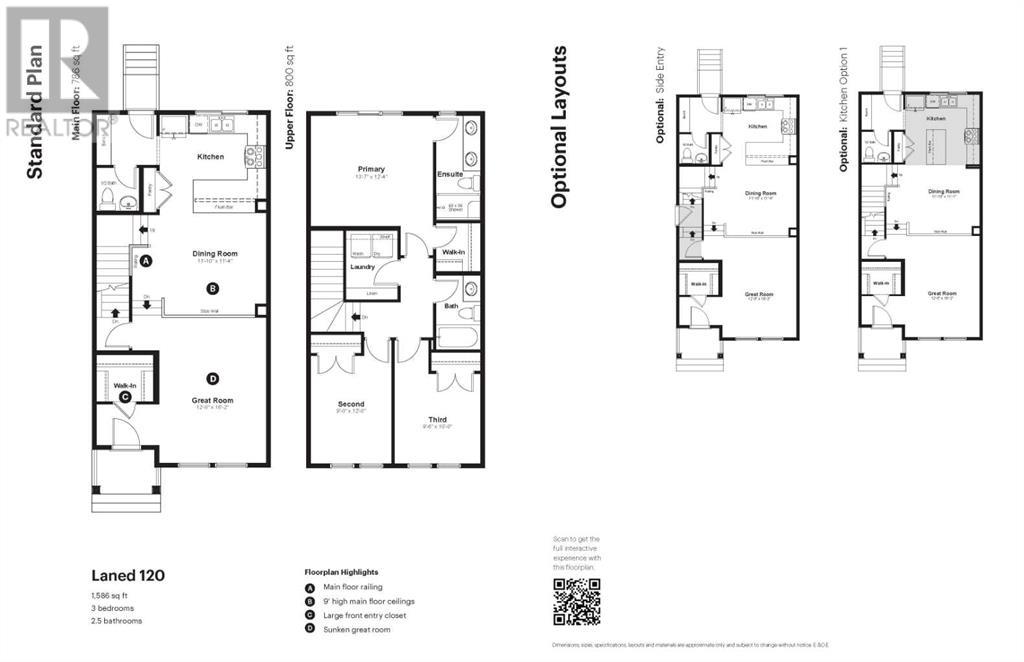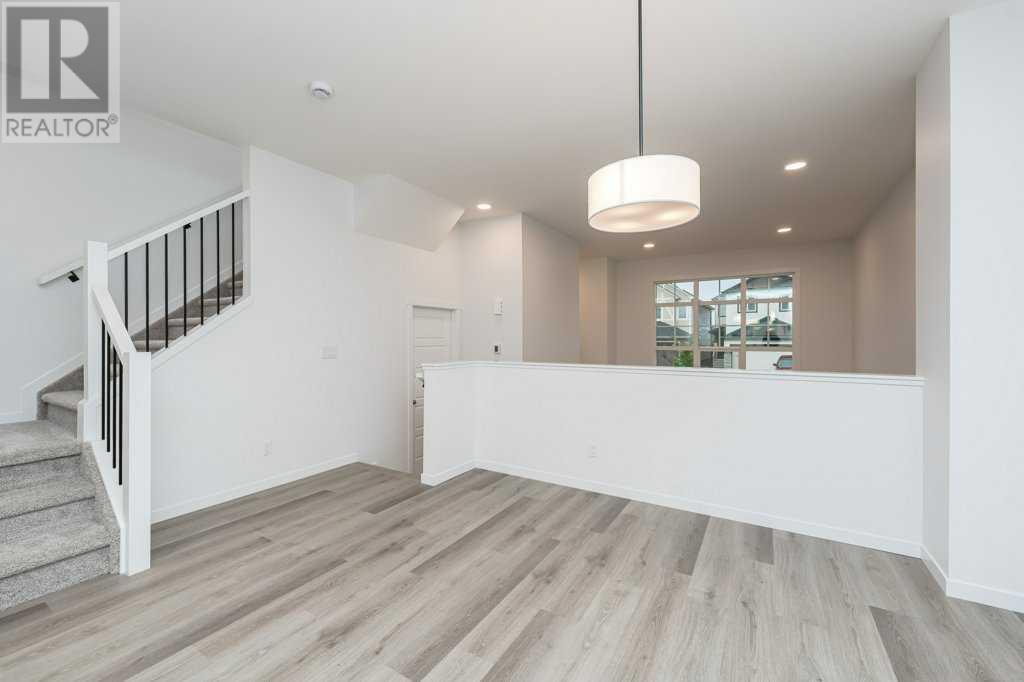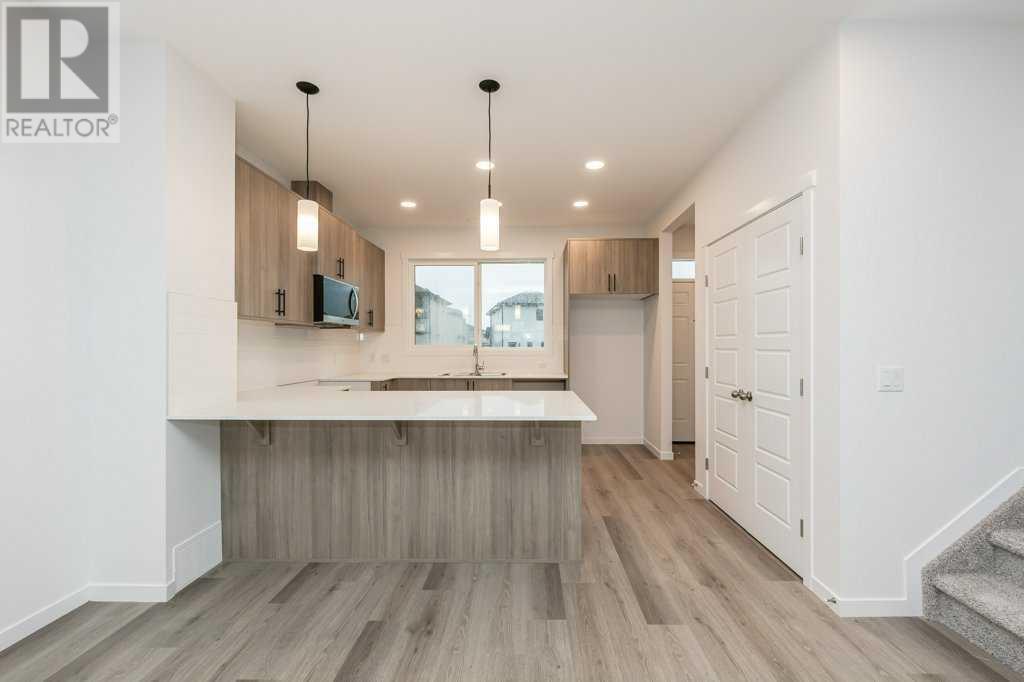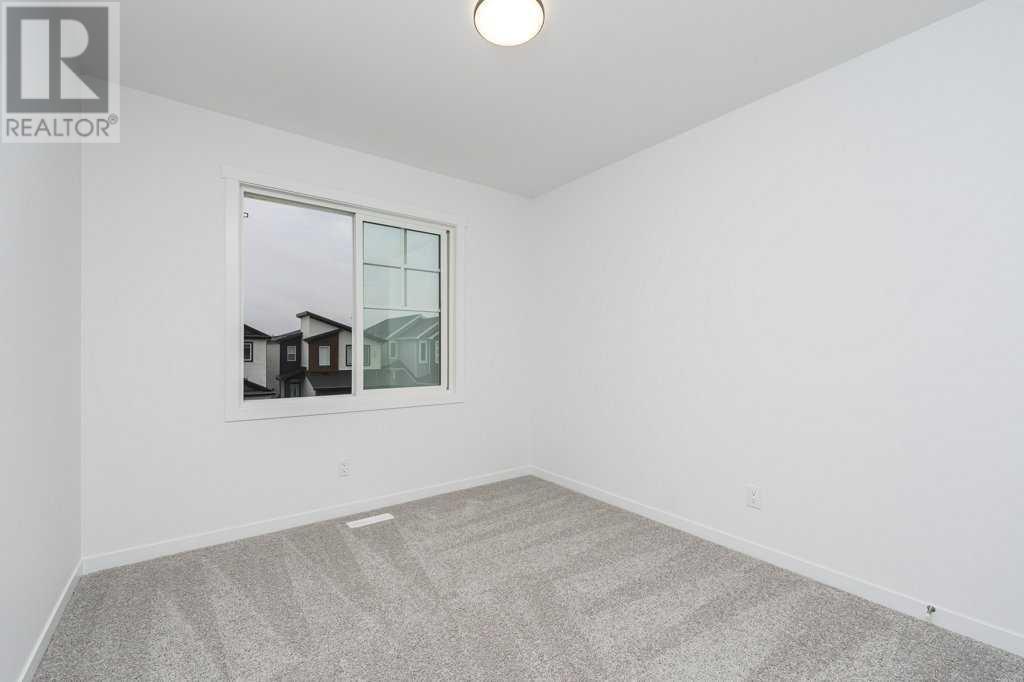822 Creekside Boulevard Sw Calgary, Alberta T2X 5H2
$619,900
This new 3-bed, 2.5-bath Anthem Properties home in Pine Creek is designed with everyday living in mind. The main floor features an open layout with a sunken great room, creating a subtle separation of space while maintaining the flow of the home. At the rear, the kitchen boasts quartz countertops, a chimney-style hood fan, and plenty of storage to keep everything organized. A large front entry closet and 9' ceilings complete the main level, blending practicality and style. Upstairs, the primary suite offers a private retreat with a walk-in closet and a 4-piece ensuite featuring dual vanities. Two additional bedrooms, a 3-piece bathroom, and a convenient upper-floor laundry room ensure everything you need is close at hand. Imagine cozy evenings in the sunken living area or family breakfasts in the bright dining space. Located in Pine Creek, this home is steps from parks and pathways—ideal for after-dinner walks or weekend bike rides. Ready to take a look? Reach out today to book your private showing. (Photos are representative) (id:52784)
Property Details
| MLS® Number | A2182558 |
| Property Type | Single Family |
| Neigbourhood | Pine Creek |
| Community Name | Pine Creek |
| AmenitiesNearBy | Park, Playground, Shopping |
| Features | Back Lane |
| ParkingSpaceTotal | 2 |
| Plan | 231 0778 |
| Structure | None |
Building
| BathroomTotal | 3 |
| BedroomsAboveGround | 3 |
| BedroomsTotal | 3 |
| Age | New Building |
| Appliances | Washer, Refrigerator, Dishwasher, Range, Dryer, Microwave, Hood Fan |
| BasementDevelopment | Unfinished |
| BasementFeatures | Separate Entrance |
| BasementType | Full (unfinished) |
| ConstructionMaterial | Wood Frame |
| ConstructionStyleAttachment | Detached |
| CoolingType | None |
| ExteriorFinish | Brick, Vinyl Siding |
| FlooringType | Carpeted, Vinyl Plank |
| FoundationType | Poured Concrete |
| HalfBathTotal | 1 |
| HeatingType | Forced Air |
| StoriesTotal | 2 |
| SizeInterior | 1595 Sqft |
| TotalFinishedArea | 1595 Sqft |
| Type | House |
Parking
| None |
Land
| Acreage | No |
| FenceType | Not Fenced |
| LandAmenities | Park, Playground, Shopping |
| SizeDepth | 34 M |
| SizeFrontage | 7.7 M |
| SizeIrregular | 261.80 |
| SizeTotal | 261.8 M2|0-4,050 Sqft |
| SizeTotalText | 261.8 M2|0-4,050 Sqft |
| ZoningDescription | R-g |
Rooms
| Level | Type | Length | Width | Dimensions |
|---|---|---|---|---|
| Main Level | Great Room | 16.17 Ft x 12.00 Ft | ||
| Main Level | Kitchen | 11.83 Ft x 11.00 Ft | ||
| Main Level | Dining Room | 11.83 Ft x 11.33 Ft | ||
| Main Level | 2pc Bathroom | 4.75 Ft x 4.67 Ft | ||
| Upper Level | Primary Bedroom | 13.83 Ft x 12.33 Ft | ||
| Upper Level | 4pc Bathroom | 11.67 Ft x 4.83 Ft | ||
| Upper Level | Bedroom | 12.00 Ft x 9.00 Ft | ||
| Upper Level | Bedroom | 10.00 Ft x 9.50 Ft | ||
| Upper Level | 4pc Bathroom | 8.33 Ft x 4.92 Ft | ||
| Upper Level | Laundry Room | 7.92 Ft x 5.83 Ft |
https://www.realtor.ca/real-estate/27719505/822-creekside-boulevard-sw-calgary-pine-creek
Interested?
Contact us for more information

