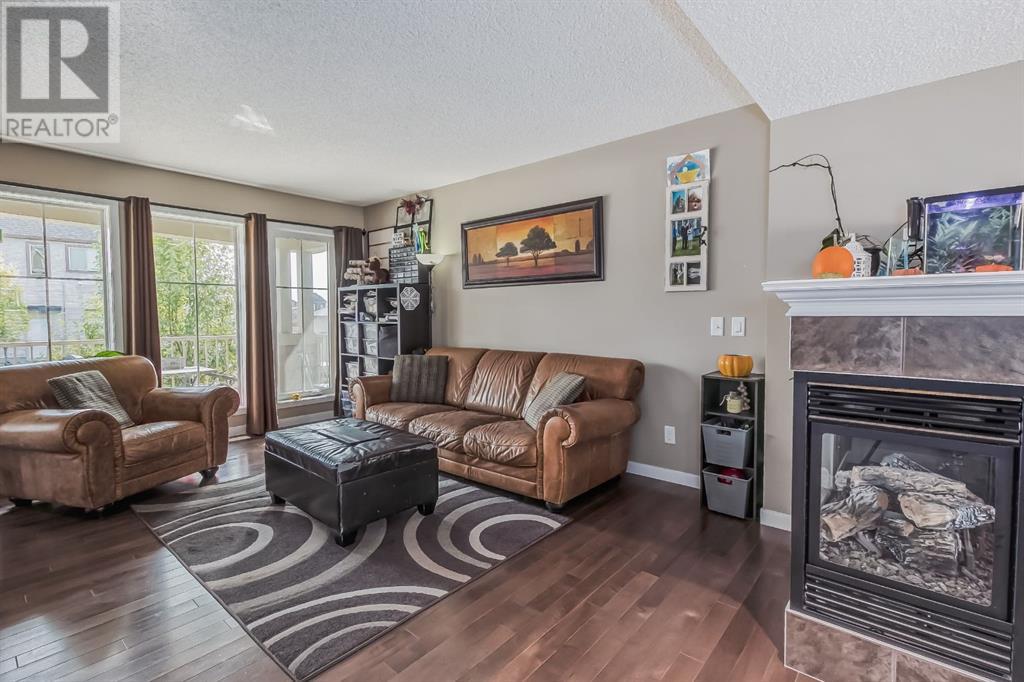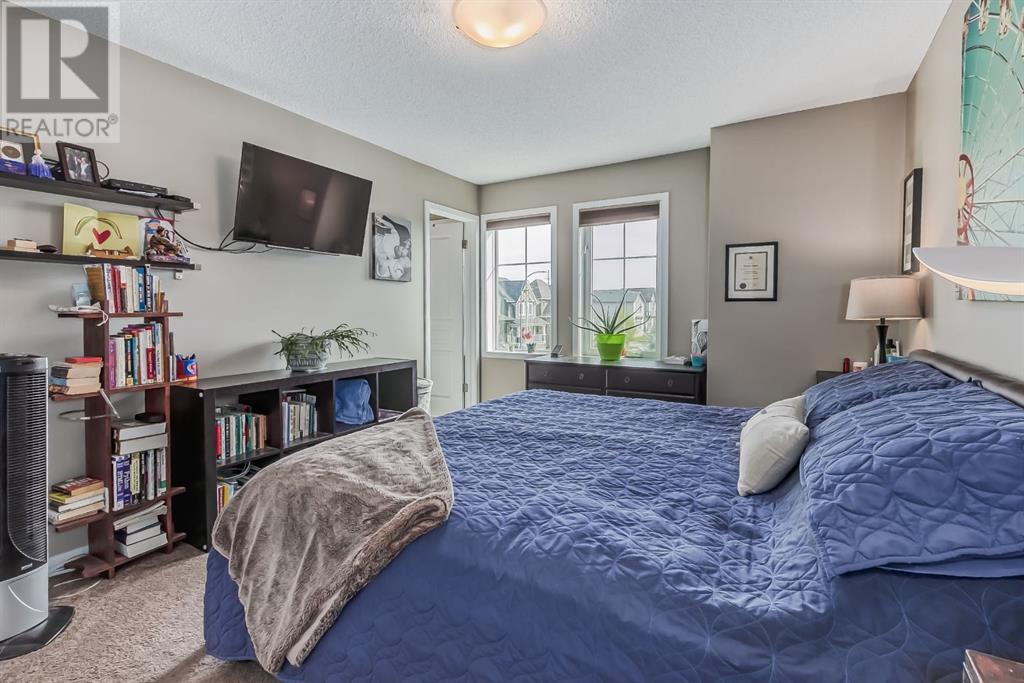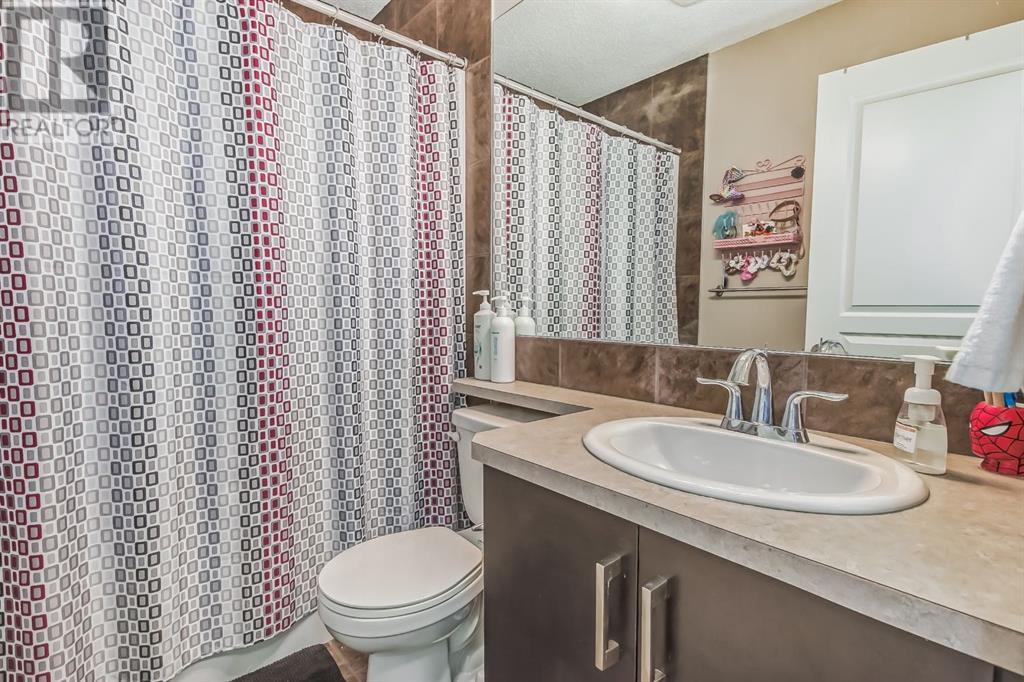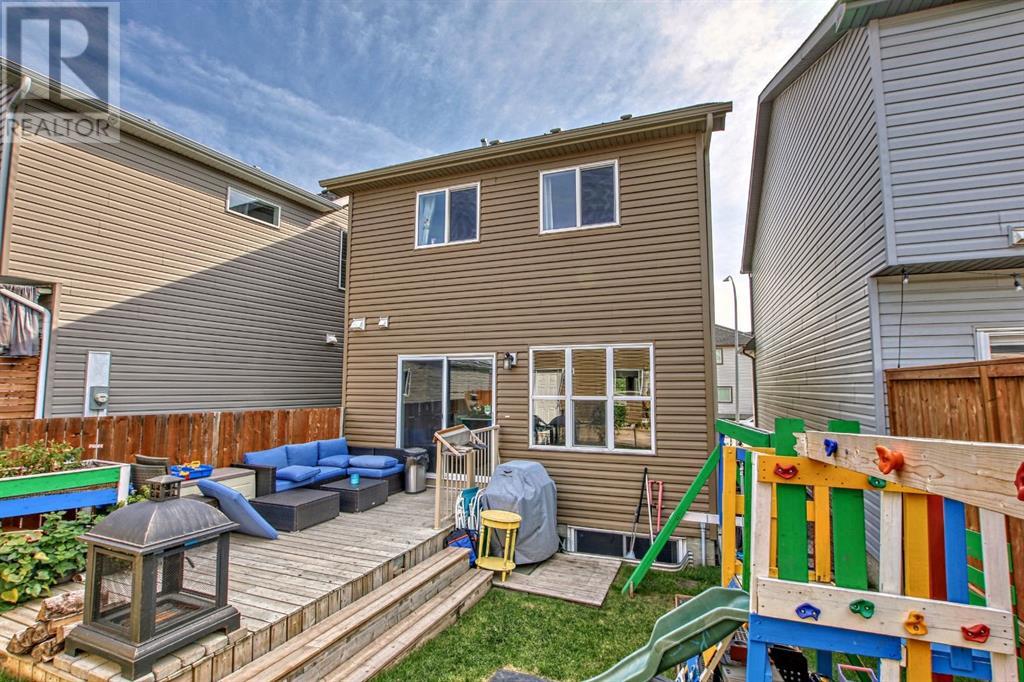82 Cranford Common Se Calgary, Alberta T3M 1V5
$595,000
Nestled in the desirable community of Cranston, this beautifully fully developed home offers everything a family could desire. Boasting four spacious bedrooms and three and a half elegant bathrooms, this residence ensures ample space and comfort for everyone.The property features a double detached garage, providing convenience and added storage space. It is perfectly situated, with an elementary school within walking distance—a dream scenario for families with young children. Additionally, a short drive will take you to nearby shopping centers, making errands a breeze. The South Health Campus is also just a short distance away, offering top-notch medical facilities and peace of mind.This home is a perfect blend of luxury, convenience, and community, making it a fantastic choice for anyone looking to settle in Cranston. Don't miss the opportunity to make this wonderful house your new home. (id:52784)
Open House
This property has open houses!
11:00 am
Ends at:2:00 pm
Property Details
| MLS® Number | A2166257 |
| Property Type | Single Family |
| Neigbourhood | Cranston |
| Community Name | Cranston |
| AmenitiesNearBy | Playground, Schools, Shopping |
| Features | Back Lane |
| ParkingSpaceTotal | 3 |
| Plan | 1211190 |
| Structure | Deck |
Building
| BathroomTotal | 4 |
| BedroomsAboveGround | 3 |
| BedroomsBelowGround | 1 |
| BedroomsTotal | 4 |
| Appliances | Washer, Refrigerator, Range - Electric, Dishwasher, Dryer, Microwave Range Hood Combo, Garage Door Opener |
| BasementDevelopment | Finished |
| BasementType | Full (finished) |
| ConstructedDate | 2013 |
| ConstructionMaterial | Wood Frame |
| ConstructionStyleAttachment | Detached |
| CoolingType | Central Air Conditioning |
| ExteriorFinish | Vinyl Siding |
| FireplacePresent | Yes |
| FireplaceTotal | 1 |
| FlooringType | Carpeted, Hardwood, Tile, Vinyl Plank |
| FoundationType | Poured Concrete |
| HalfBathTotal | 1 |
| HeatingType | Other, Forced Air |
| StoriesTotal | 2 |
| SizeInterior | 1362.8 Sqft |
| TotalFinishedArea | 1362.8 Sqft |
| Type | House |
Parking
| Detached Garage | 2 |
Land
| Acreage | No |
| FenceType | Fence |
| LandAmenities | Playground, Schools, Shopping |
| LandscapeFeatures | Lawn |
| SizeDepth | 32.73 M |
| SizeFrontage | 8.13 M |
| SizeIrregular | 249.00 |
| SizeTotal | 249 M2|0-4,050 Sqft |
| SizeTotalText | 249 M2|0-4,050 Sqft |
| ZoningDescription | R-1n |
Rooms
| Level | Type | Length | Width | Dimensions |
|---|---|---|---|---|
| Second Level | Bedroom | 9.33 Ft x 10.33 Ft | ||
| Second Level | Bedroom | 9.25 Ft x 10.42 Ft | ||
| Second Level | Primary Bedroom | 11.00 Ft x 14.92 Ft | ||
| Second Level | 4pc Bathroom | 7.58 Ft x 4.92 Ft | ||
| Second Level | 4pc Bathroom | 7.50 Ft x 6.42 Ft | ||
| Basement | Bedroom | 9.75 Ft x 11.67 Ft | ||
| Basement | 4pc Bathroom | 7.50 Ft x 5.42 Ft | ||
| Main Level | Kitchen | 8.92 Ft x 13.00 Ft | ||
| Main Level | 2pc Bathroom | 5.08 Ft x 4.50 Ft |
https://www.realtor.ca/real-estate/27424085/82-cranford-common-se-calgary-cranston
Interested?
Contact us for more information








































