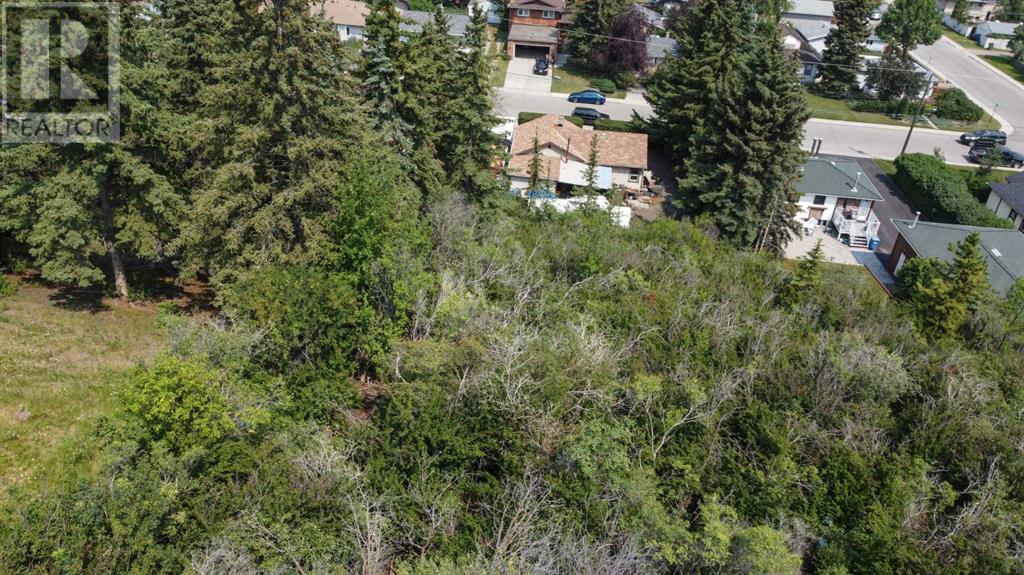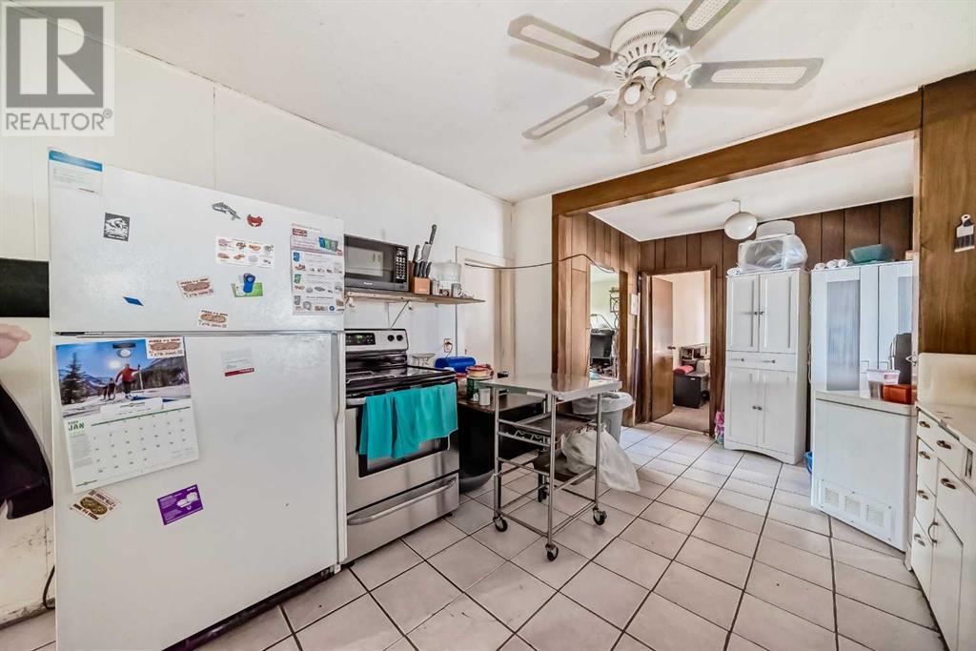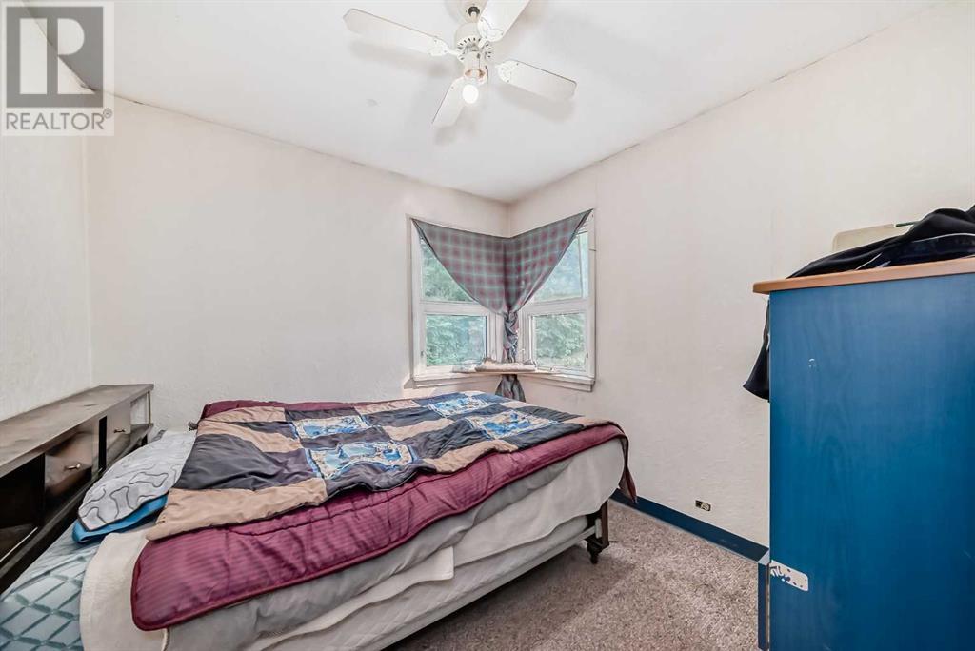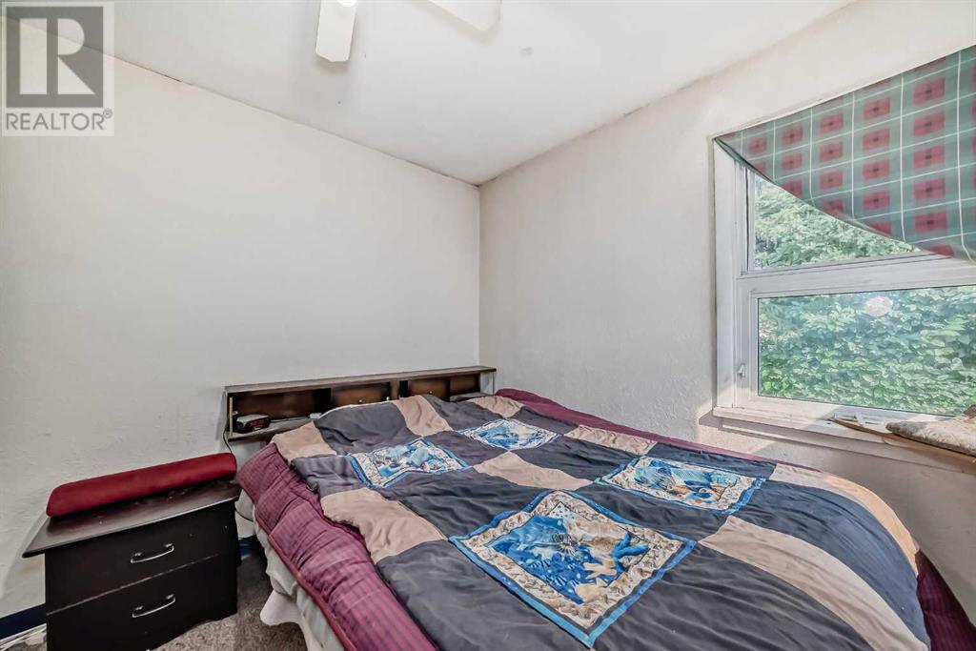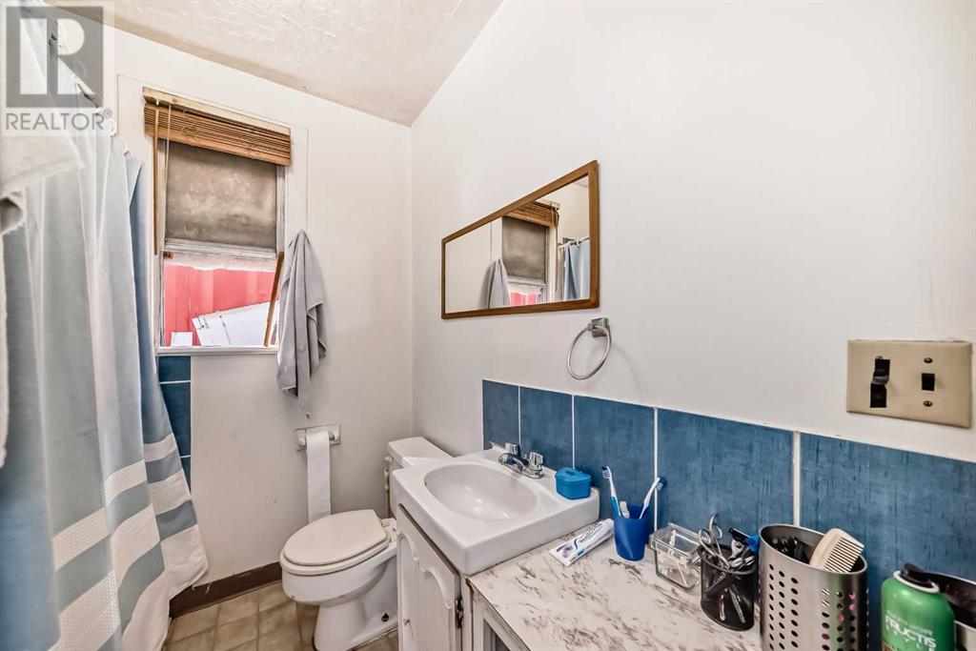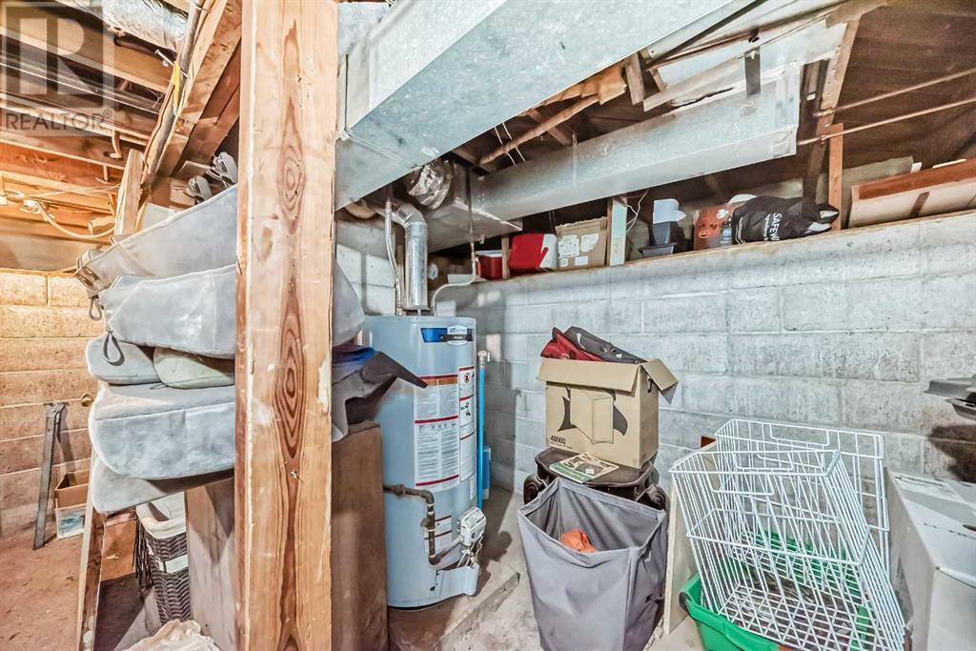8123 33 Avenue Nw Calgary, Alberta T3B 1L5
$1,350,000
Home on the Hillside with Nature on your Doorstep! Historic character filled site on one of the biggest lots (1/2 acre) 33 Avenue has to offer! This quaint bungalow is situated on a huge 72.5 x 300 ft lot (21,750 sqft), features an oversized parking pad & backs onto a natural escarpment on a quiet street in West Bowness, just minutes to Bowness & Bowmont Parks, C.O.P and the new Farmer's Market. Many building options have opened up with this lot in lieu of the new zoning, whether it's building single family homes or townhomes, so bring your creativeness to the table on this one and take advantage of one of the biggest lots on the street. 2 bedroom bungalow needs some TLC and will be in as - is condition. Newer roof. Take advantage of one the biggest lots this street has to offer in conjunction with today's new zoning rules and call your favorite Realtor today to view. (id:52784)
Property Details
| MLS® Number | A2151482 |
| Property Type | Single Family |
| Neigbourhood | Montgomery |
| Community Name | Bowness |
| AmenitiesNearBy | Park, Playground, Schools, Shopping |
| Features | Treed, See Remarks |
| ParkingSpaceTotal | 6 |
| Plan | 5565ah |
| Structure | None |
Building
| BathroomTotal | 1 |
| BedroomsAboveGround | 2 |
| BedroomsTotal | 2 |
| Appliances | Refrigerator, Stove, Washer & Dryer |
| ArchitecturalStyle | Bungalow |
| BasementDevelopment | Unfinished |
| BasementType | Partial (unfinished) |
| ConstructedDate | 1942 |
| ConstructionMaterial | Wood Frame |
| ConstructionStyleAttachment | Detached |
| CoolingType | None |
| ExteriorFinish | Stucco |
| FlooringType | Carpeted, Linoleum, Tile |
| FoundationType | Block, Poured Concrete |
| HeatingType | Forced Air |
| StoriesTotal | 1 |
| SizeInterior | 856.8 Sqft |
| TotalFinishedArea | 856.8 Sqft |
| Type | House |
Parking
| Other | |
| Parking Pad | |
| RV |
Land
| Acreage | No |
| FenceType | Not Fenced |
| LandAmenities | Park, Playground, Schools, Shopping |
| SizeDepth | 91.46 M |
| SizeFrontage | 22.09 M |
| SizeIrregular | 2022.00 |
| SizeTotal | 2022 M2|10,890 - 21,799 Sqft (1/4 - 1/2 Ac) |
| SizeTotalText | 2022 M2|10,890 - 21,799 Sqft (1/4 - 1/2 Ac) |
| ZoningDescription | R-cg |
Rooms
| Level | Type | Length | Width | Dimensions |
|---|---|---|---|---|
| Main Level | Other | 9.42 Ft x 5.83 Ft | ||
| Main Level | Living Room | 12.08 Ft x 13.00 Ft | ||
| Main Level | Bedroom | 9.42 Ft x 8.17 Ft | ||
| Main Level | Dining Room | 6.00 Ft x 9.08 Ft | ||
| Main Level | Kitchen | 12.83 Ft x 11.00 Ft | ||
| Main Level | Primary Bedroom | 11.00 Ft x 9.00 Ft | ||
| Main Level | 4pc Bathroom | 6.83 Ft x 6.00 Ft | ||
| Main Level | Workshop | 9.92 Ft x 3.92 Ft | ||
| Main Level | Laundry Room | 12.00 Ft x 3.75 Ft | ||
| Main Level | Furnace | 11.08 Ft x 5.75 Ft | ||
| Main Level | Other | 9.92 Ft x 3.92 Ft |
https://www.realtor.ca/real-estate/27214129/8123-33-avenue-nw-calgary-bowness
Interested?
Contact us for more information




