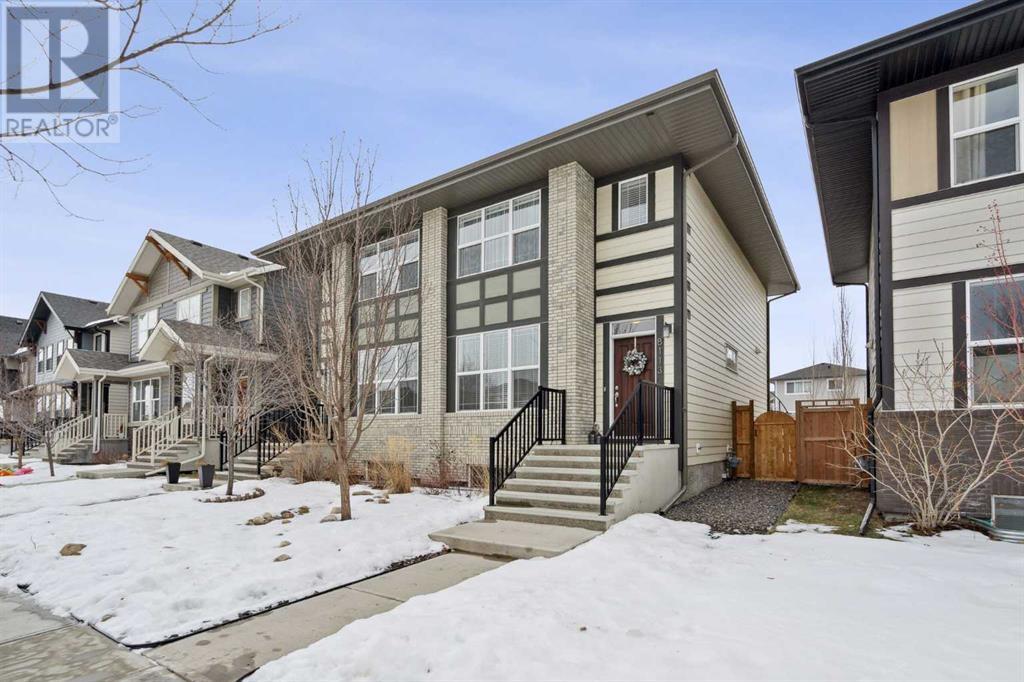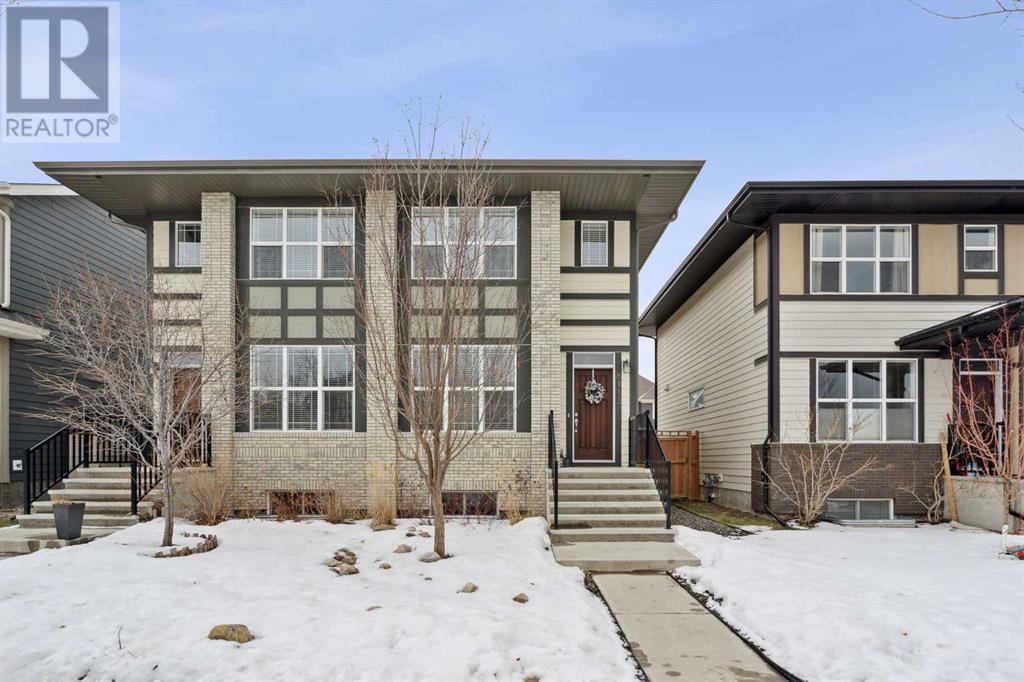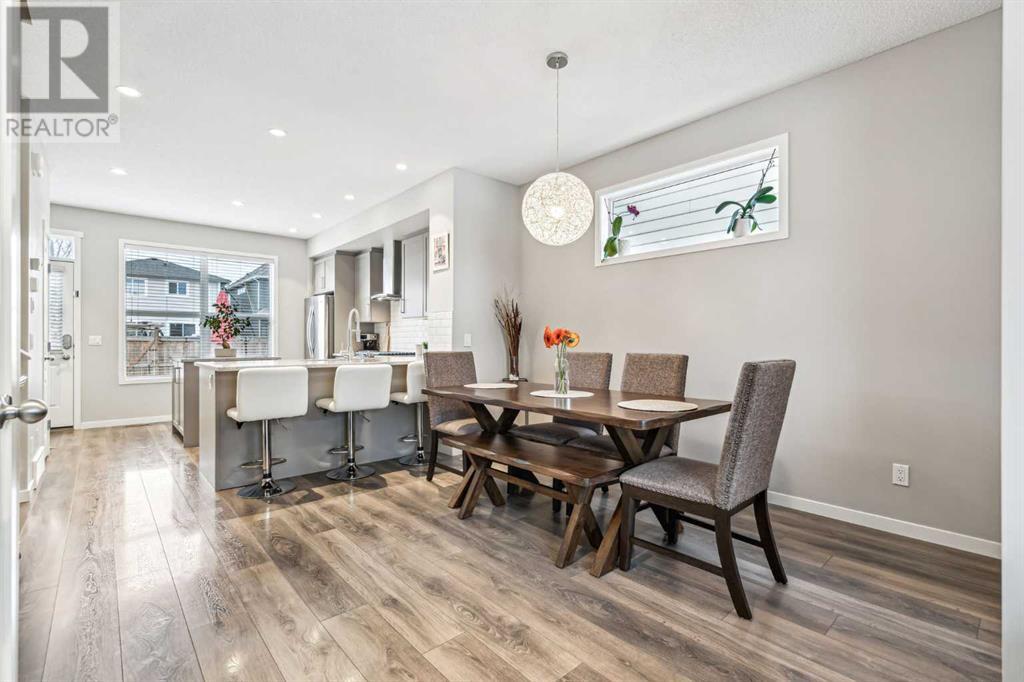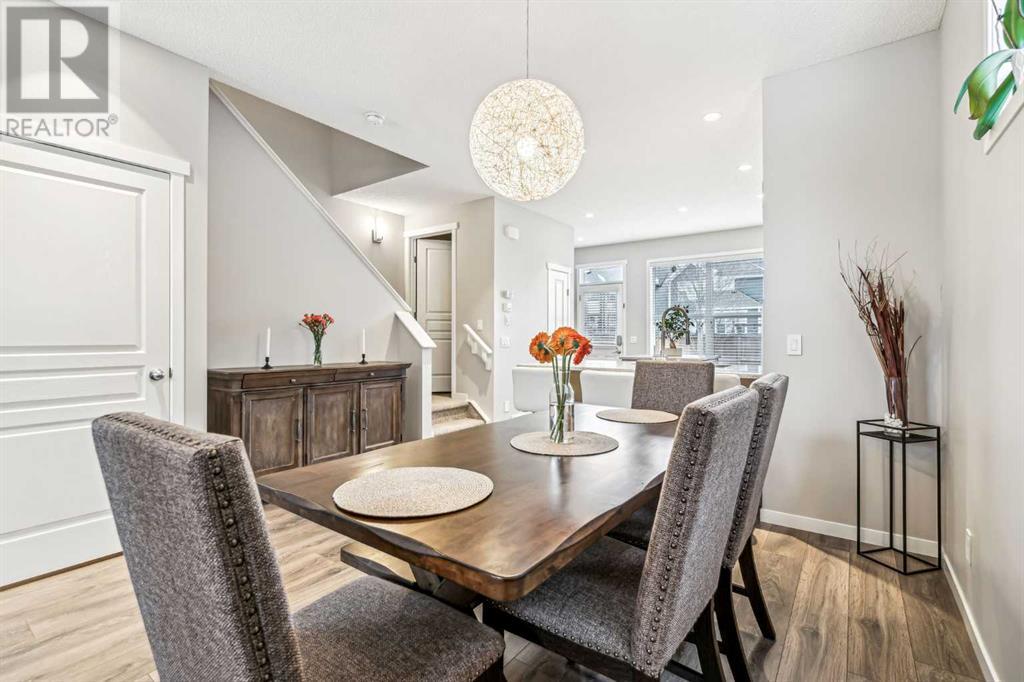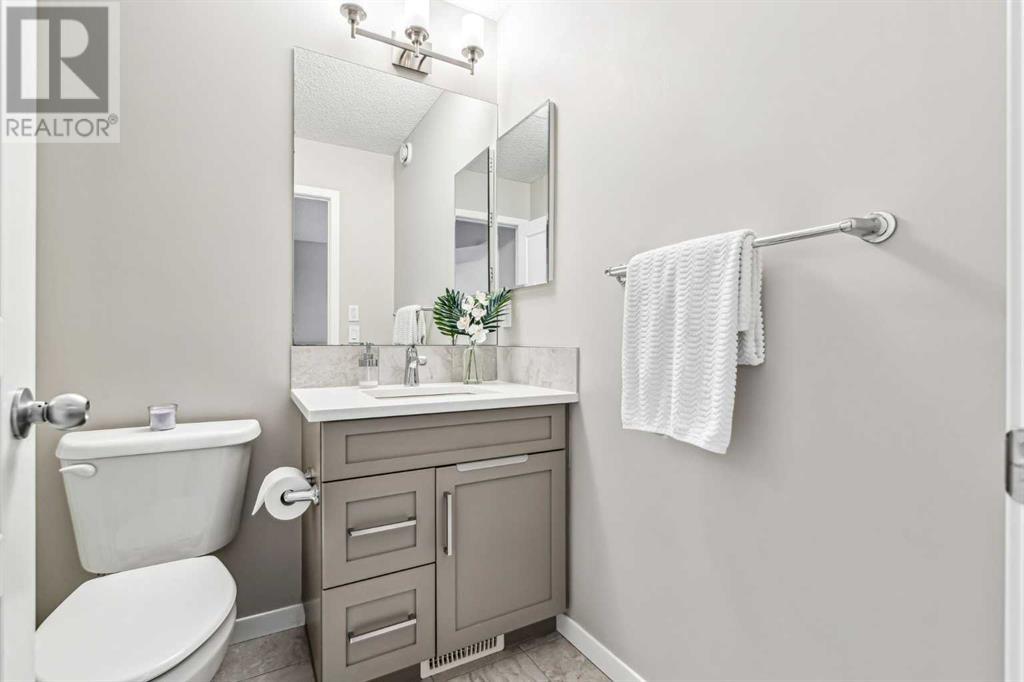8113 Masters Boulevard Se Calgary, Alberta T3H 2M1
$595,000
Experience exceptional lake living in Mahogany with this beautiful 2-storey semi-detached home, perfectly positioned near the Main Beach Club. The open-concept main floor features a spacious living area, center dining space, and a stylish kitchen complete with a center island, quartz countertops, upgraded stainless steel appliances, and a pantry. Large windows and laminate floors enhance the bright and airy feel, leading to a meticulously landscaped front and backyard. Entertain effortlessly on the huge custom deck (24' x 18') equipped with a gas hookup for BBQs. Upstairs, you'll find three well-sized bedrooms, including a primary suite with a 3-piece ensuite and walk-in closet, alongside generously sized, well-planned basement ready for your personal customization. This home is in pristine showhome condition with numerous upgrades throughout, offering both comfort and elegance. Located in the sought-after Mahogany lake community, enjoy year-round activities such as tennis, beach activities, skating and fishing, just minutes away. (id:52784)
Property Details
| MLS® Number | A2187314 |
| Property Type | Single Family |
| Neigbourhood | Mahogany |
| Community Name | Mahogany |
| Amenities Near By | Park, Playground, Schools, Shopping, Water Nearby |
| Community Features | Lake Privileges, Fishing |
| Features | Back Lane, No Smoking Home |
| Parking Space Total | 2 |
| Plan | 1611565 |
| Structure | Deck |
Building
| Bathroom Total | 3 |
| Bedrooms Above Ground | 3 |
| Bedrooms Total | 3 |
| Appliances | Refrigerator, Range - Gas, Dishwasher, Microwave, Hood Fan, Washer & Dryer |
| Basement Development | Unfinished |
| Basement Type | Full (unfinished) |
| Constructed Date | 2017 |
| Construction Style Attachment | Semi-detached |
| Cooling Type | None |
| Exterior Finish | Brick |
| Flooring Type | Carpeted, Laminate, Tile |
| Foundation Type | Poured Concrete |
| Half Bath Total | 1 |
| Heating Fuel | Natural Gas |
| Heating Type | Forced Air |
| Stories Total | 2 |
| Size Interior | 1,313 Ft2 |
| Total Finished Area | 1313 Sqft |
| Type | Duplex |
Parking
| Parking Pad |
Land
| Acreage | No |
| Fence Type | Fence |
| Land Amenities | Park, Playground, Schools, Shopping, Water Nearby |
| Size Depth | 34.5 M |
| Size Frontage | 7.01 M |
| Size Irregular | 242.00 |
| Size Total | 242 M2|0-4,050 Sqft |
| Size Total Text | 242 M2|0-4,050 Sqft |
| Zoning Description | R-2m |
Rooms
| Level | Type | Length | Width | Dimensions |
|---|---|---|---|---|
| Second Level | Laundry Room | 3.50 Ft x 2.50 Ft | ||
| Second Level | Primary Bedroom | 11.50 Ft x 11.08 Ft | ||
| Second Level | Bedroom | 9.25 Ft x 8.50 Ft | ||
| Second Level | Bedroom | 11.67 Ft x 8.17 Ft | ||
| Second Level | 3pc Bathroom | 8.42 Ft x 5.58 Ft | ||
| Second Level | 4pc Bathroom | 7.92 Ft x 4.92 Ft | ||
| Main Level | Kitchen | 13.75 Ft x 11.58 Ft | ||
| Main Level | Dining Room | 11.92 Ft x 8.92 Ft | ||
| Main Level | Living Room | 11.50 Ft x 11.08 Ft | ||
| Main Level | 2pc Bathroom | 5.25 Ft x 4.50 Ft |
https://www.realtor.ca/real-estate/27796463/8113-masters-boulevard-se-calgary-mahogany
Contact Us
Contact us for more information

