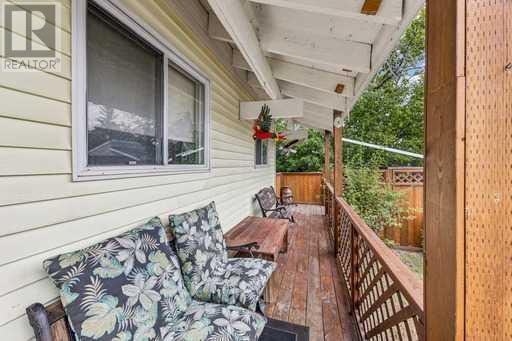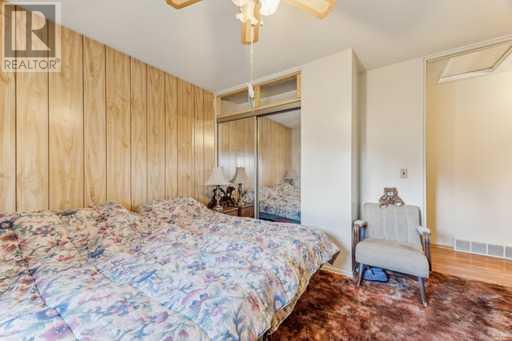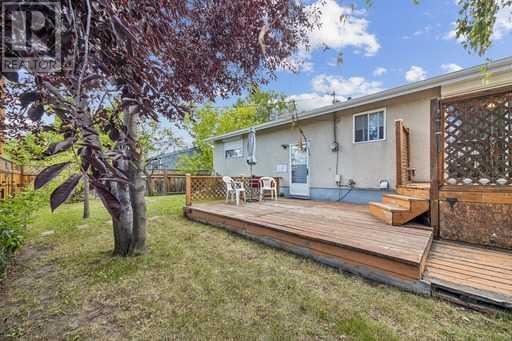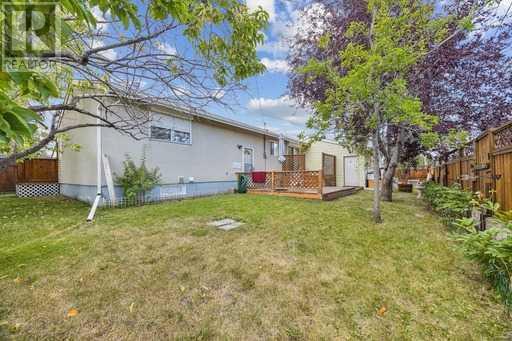807 Olympia Crescent Se Calgary, Alberta T2C 1G6
$449,649
Location Location Location.....Come ENJOY the EASY Country Style living in the 2 bedroom home that can be easily converted back to a 3 Bedroom Floor plan. Located on a Quiet Cul-de-sac with a PRIVATE backyard and deck backing onto a Playground/Park. Enjoy the morning coffee on your sunny front veranda. Walk into your large living room that features a Natural Wood burning Field Stone Fireplace and a Custom Bay window. for more light. A Huge Country Style Eat-in Kitchen with Solid Maple Cabinets and Laminate Flooring through-out! Renovated Main Bathroom, Furnace, Hot water talk and roofing shingles have all been replaced. Did I forget to mention that we back onto a playground/park....... (id:52784)
Property Details
| MLS® Number | A2161172 |
| Property Type | Single Family |
| Neigbourhood | Ogden |
| Community Name | Ogden |
| AmenitiesNearBy | Park, Playground, Recreation Nearby, Schools, Shopping |
| Features | Cul-de-sac, Treed, No Neighbours Behind, No Animal Home, No Smoking Home |
| ParkingSpaceTotal | 4 |
| Plan | 393lk |
| Structure | Deck |
Building
| BathroomTotal | 2 |
| BedroomsAboveGround | 2 |
| BedroomsBelowGround | 1 |
| BedroomsTotal | 3 |
| Appliances | Refrigerator, Stove, Window Coverings, Washer & Dryer |
| ArchitecturalStyle | Bungalow |
| BasementDevelopment | Partially Finished |
| BasementType | Full (partially Finished) |
| ConstructedDate | 1971 |
| ConstructionStyleAttachment | Detached |
| CoolingType | None |
| ExteriorFinish | Stucco, Vinyl Siding |
| FireplacePresent | Yes |
| FireplaceTotal | 1 |
| FlooringType | Carpeted, Laminate |
| FoundationType | Poured Concrete |
| HeatingType | Forced Air |
| StoriesTotal | 1 |
| SizeInterior | 988 Sqft |
| TotalFinishedArea | 988 Sqft |
| Type | House |
Parking
| Attached Garage | 2 |
| Parking Pad |
Land
| Acreage | No |
| FenceType | Fence |
| LandAmenities | Park, Playground, Recreation Nearby, Schools, Shopping |
| LandscapeFeatures | Landscaped |
| SizeDepth | 18.29 M |
| SizeFrontage | 22.86 M |
| SizeIrregular | 418.00 |
| SizeTotal | 418 M2|4,051 - 7,250 Sqft |
| SizeTotalText | 418 M2|4,051 - 7,250 Sqft |
| ZoningDescription | R-c1 |
Rooms
| Level | Type | Length | Width | Dimensions |
|---|---|---|---|---|
| Lower Level | Family Room | 28.67 Ft x 9.67 Ft | ||
| Lower Level | Bedroom | 10.50 Ft x 9.50 Ft | ||
| Lower Level | Office | 11.00 Ft x 8.67 Ft | ||
| Lower Level | Laundry Room | 18.67 Ft x 11.00 Ft | ||
| Lower Level | 3pc Bathroom | .00 Ft x .00 Ft | ||
| Main Level | Eat In Kitchen | 16.50 Ft x 11.50 Ft | ||
| Main Level | Living Room | 17.00 Ft x 13.50 Ft | ||
| Main Level | Primary Bedroom | 11.00 Ft x 10.50 Ft | ||
| Main Level | Bedroom | 17.50 Ft x 7.50 Ft | ||
| Main Level | 4pc Bathroom | .00 Ft x .00 Ft |
https://www.realtor.ca/real-estate/27340707/807-olympia-crescent-se-calgary-ogden
Interested?
Contact us for more information































