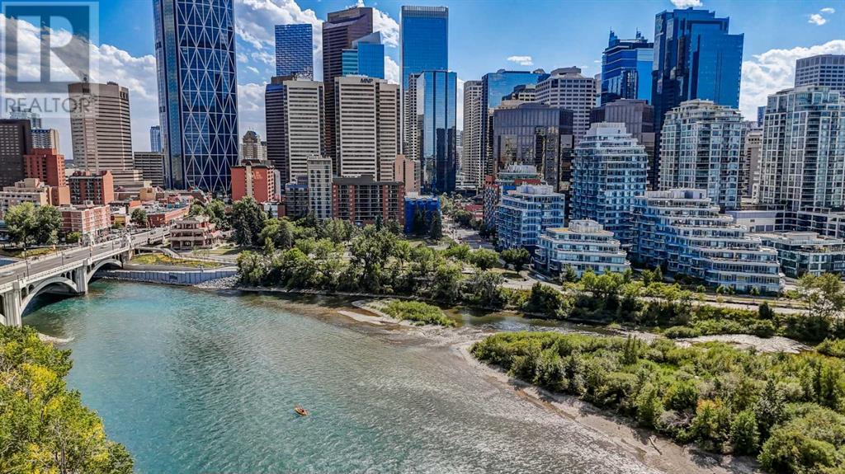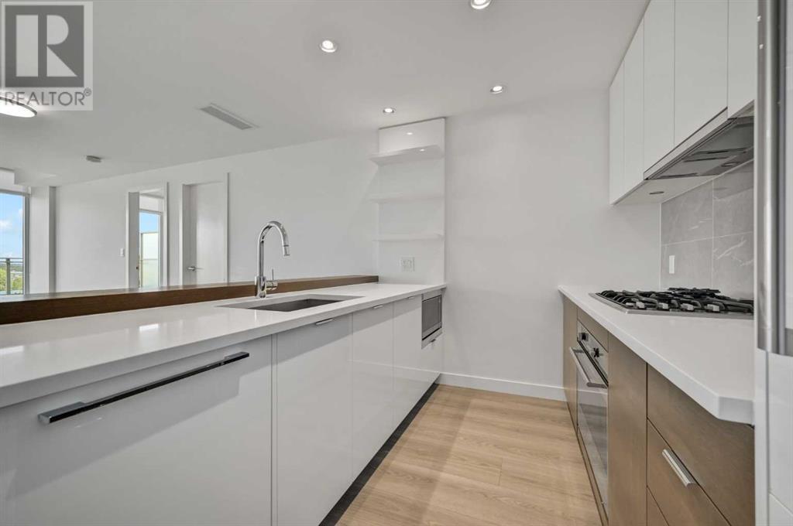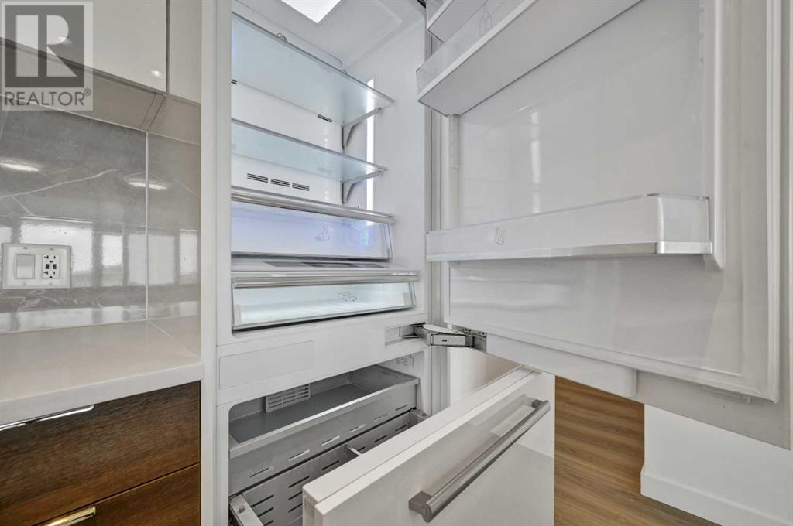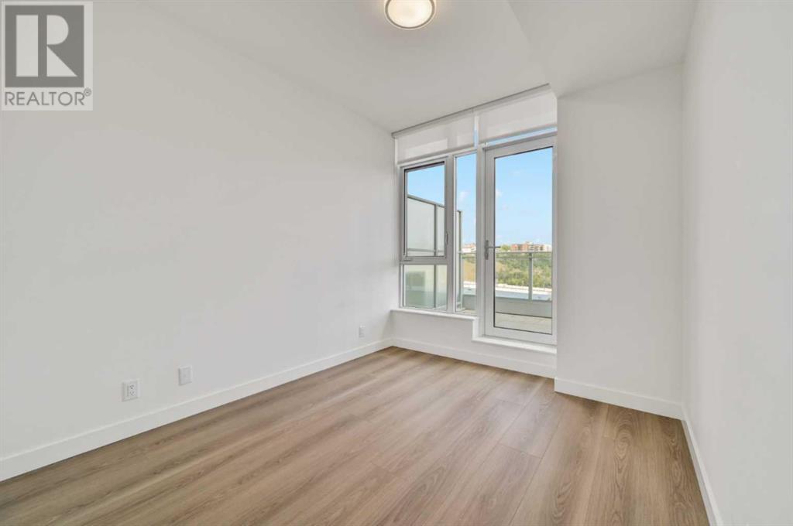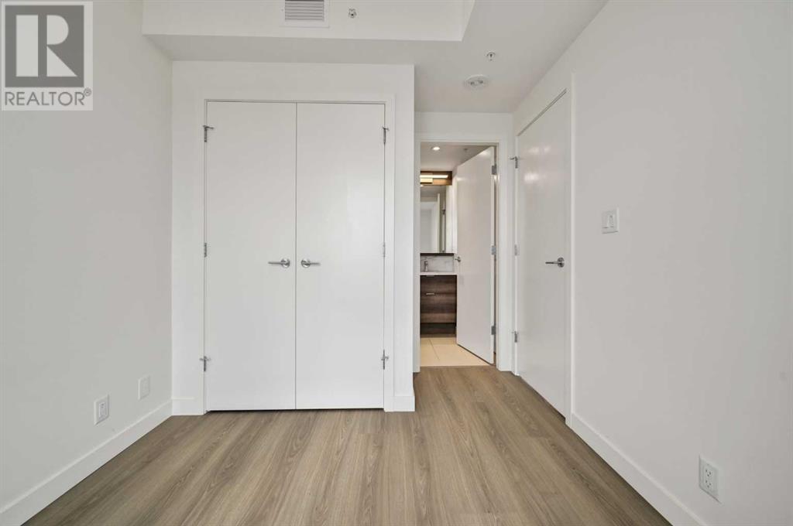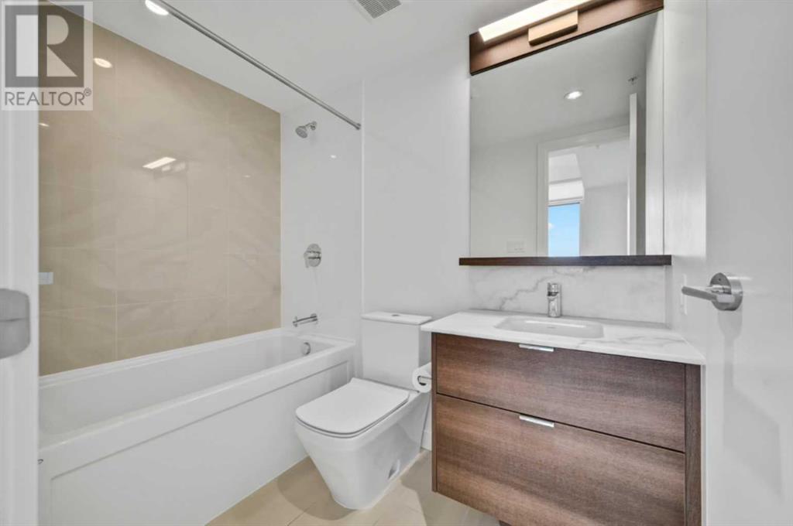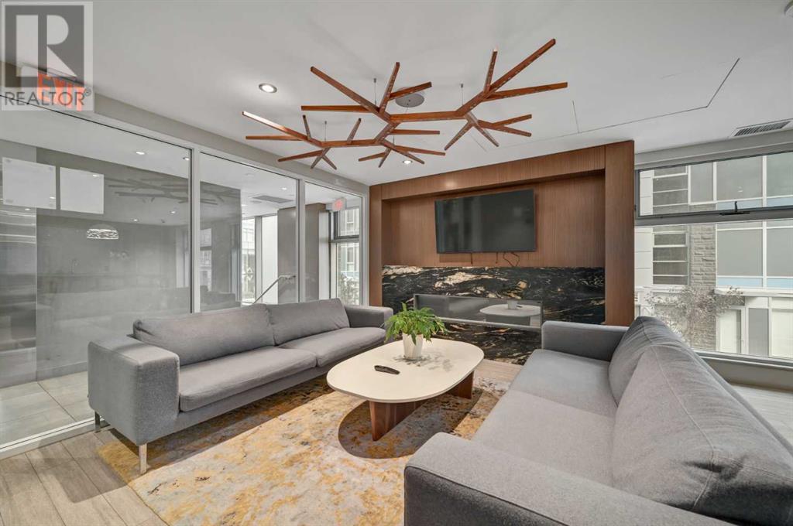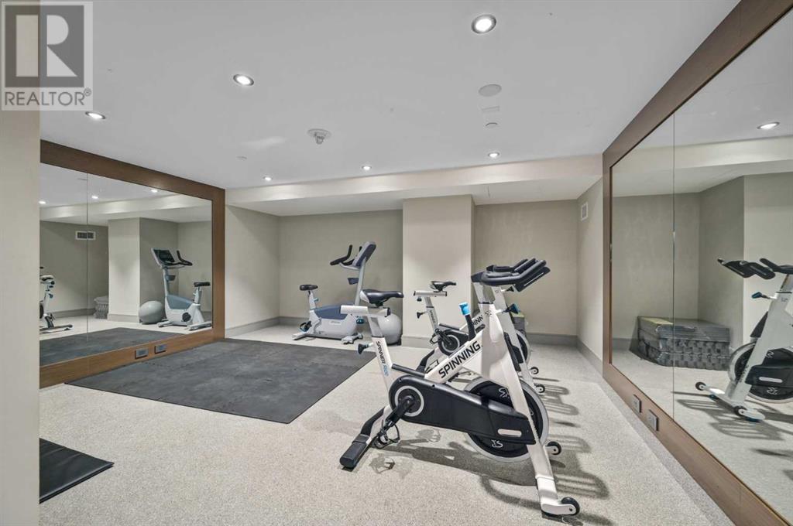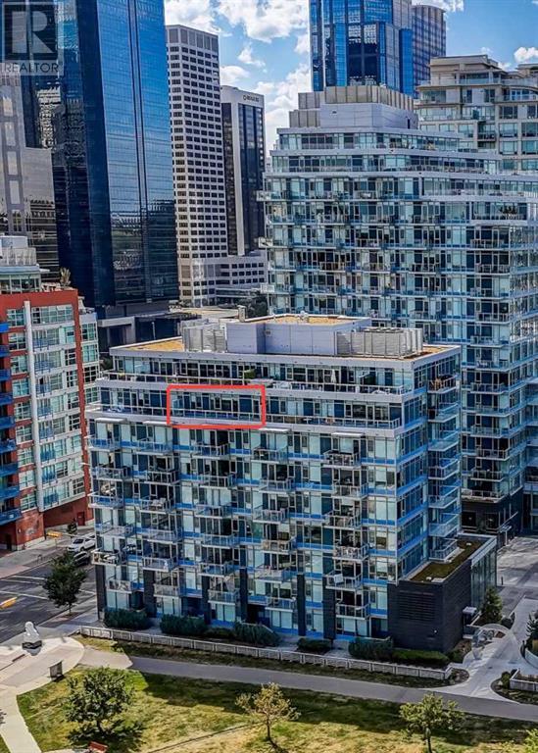804, 118 Waterfront Court Sw Calgary, Alberta T2P 1K8
$655,000Maintenance, Condominium Amenities, Heat, Insurance, Ground Maintenance, Parking, Property Management, Reserve Fund Contributions, Security, Sewer, Waste Removal
$621 Monthly
Maintenance, Condominium Amenities, Heat, Insurance, Ground Maintenance, Parking, Property Management, Reserve Fund Contributions, Security, Sewer, Waste Removal
$621 MonthlySUB-PENTHOUSE | 2 UNDERGROUND SIDE BY SIDE PARKING STALLS | 2 MINS WALK TO PRINCE ISLAND PARK | UNOBSTRUCTED RIVER & DOWNTOWN VIEWS | PRIMARY BEDROOM ACCESS TO BALCONY | Welcome to WATERFRONT Parkside. This 2 BEDROOMS+DEN sub-penthouse features an open concept floor plan throughout kitchen, living room, and dining area. The EAST FACING floor to ceiling windows provide abundance of natural lights. The ULTRA MODERN kitchen is equipped with pristine white cabinetry, quartz countertops, and built-in FULGOR & BLOMBERG stainless-steel appliances. Enjoy a summer BBQ with spectacular views from the balcony and soak up the sunshine. AMAZING AMENITIES include on-site concierge, security personnel, fitness centre, hot tub, steam room, owners' lounge, and even a car wash bay. Steps away from BOW RIVER with bike & walking paths, and the Prince’s Island Park is yours to discover. Shops, restaurants and boutiques are just around the corner and its a short walk to the downtown office towers & +15 walkway system. Book a showing today before it is gone!! (id:52784)
Property Details
| MLS® Number | A2159002 |
| Property Type | Single Family |
| Neigbourhood | Chinatown |
| Community Name | Chinatown |
| AmenitiesNearBy | Park, Playground, Schools, Shopping |
| CommunityFeatures | Pets Allowed, Pets Allowed With Restrictions |
| Features | Elevator, No Animal Home, No Smoking Home, Parking |
| ParkingSpaceTotal | 2 |
| Plan | 1811668 |
Building
| BathroomTotal | 2 |
| BedroomsAboveGround | 2 |
| BedroomsTotal | 2 |
| Amenities | Car Wash, Exercise Centre, Party Room, Recreation Centre, Whirlpool |
| Appliances | Refrigerator, Range - Gas, Dishwasher, Dryer, Oven - Built-in, Window Coverings |
| ArchitecturalStyle | High Rise |
| BasementType | None |
| ConstructedDate | 2019 |
| ConstructionMaterial | Poured Concrete, Steel Frame |
| ConstructionStyleAttachment | Attached |
| CoolingType | Central Air Conditioning |
| ExteriorFinish | Concrete, Stucco |
| FlooringType | Tile, Vinyl Plank |
| FoundationType | None |
| HeatingFuel | Natural Gas |
| HeatingType | Forced Air |
| StoriesTotal | 9 |
| SizeInterior | 834.93 Sqft |
| TotalFinishedArea | 834.93 Sqft |
| Type | Apartment |
Parking
| Garage | |
| Heated Garage | |
| Underground |
Land
| Acreage | No |
| FenceType | Not Fenced |
| LandAmenities | Park, Playground, Schools, Shopping |
| SizeTotalText | Unknown |
| ZoningDescription | Dc (pre 1p2007) |
Rooms
| Level | Type | Length | Width | Dimensions |
|---|---|---|---|---|
| Main Level | Living Room | 13.50 Ft x 16.00 Ft | ||
| Main Level | Dining Room | 13.42 Ft x 6.00 Ft | ||
| Main Level | Kitchen | 13.42 Ft x 7.25 Ft | ||
| Main Level | Den | 5.58 Ft x 6.17 Ft | ||
| Main Level | Primary Bedroom | 9.00 Ft x 13.42 Ft | ||
| Main Level | Bedroom | 8.75 Ft x 11.92 Ft | ||
| Main Level | 3pc Bathroom | 9.08 Ft x 4.92 Ft | ||
| Main Level | 4pc Bathroom | 8.83 Ft x 5.25 Ft |
https://www.realtor.ca/real-estate/27317980/804-118-waterfront-court-sw-calgary-chinatown
Interested?
Contact us for more information




