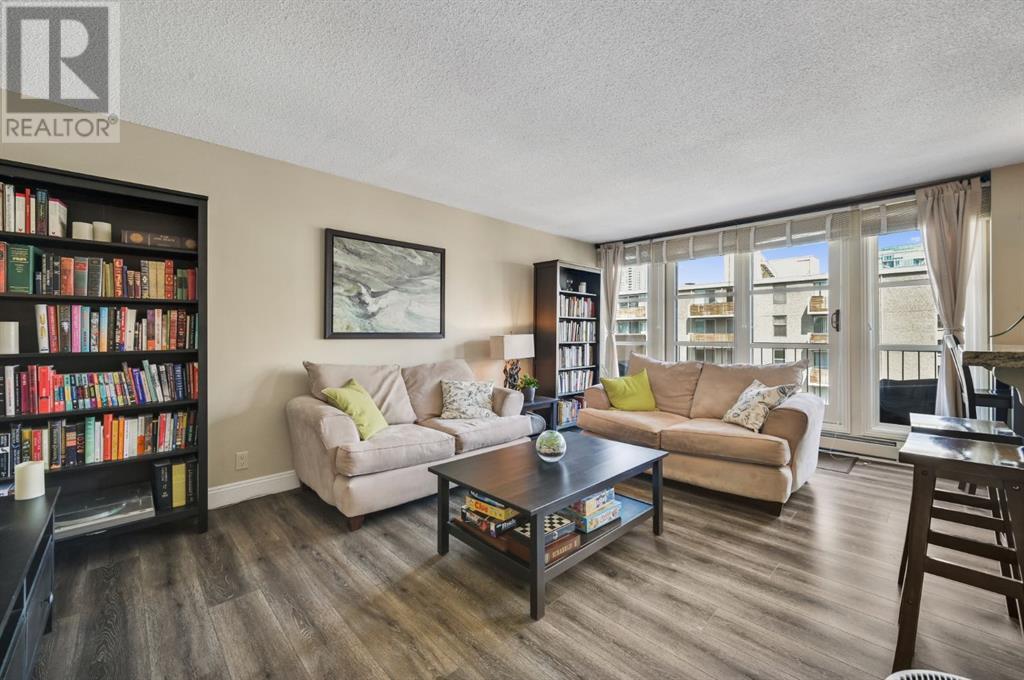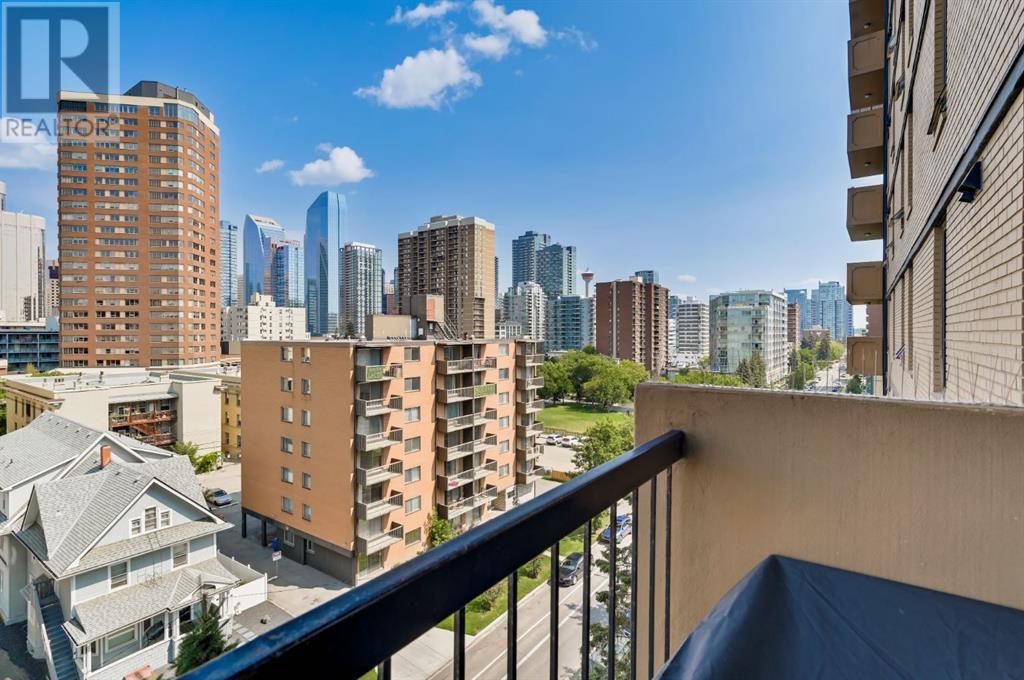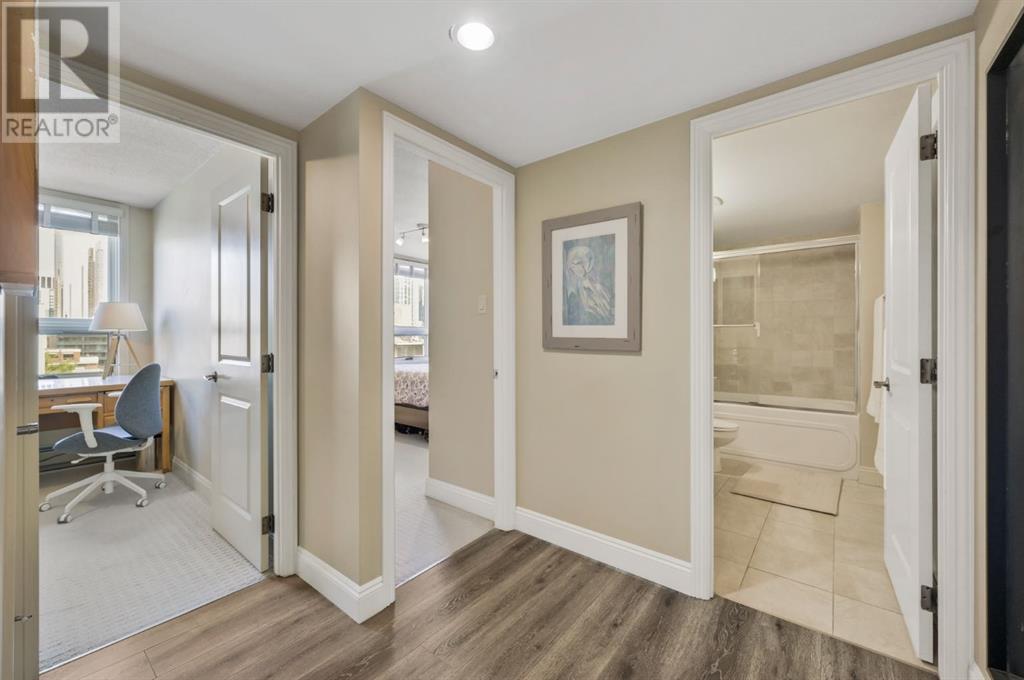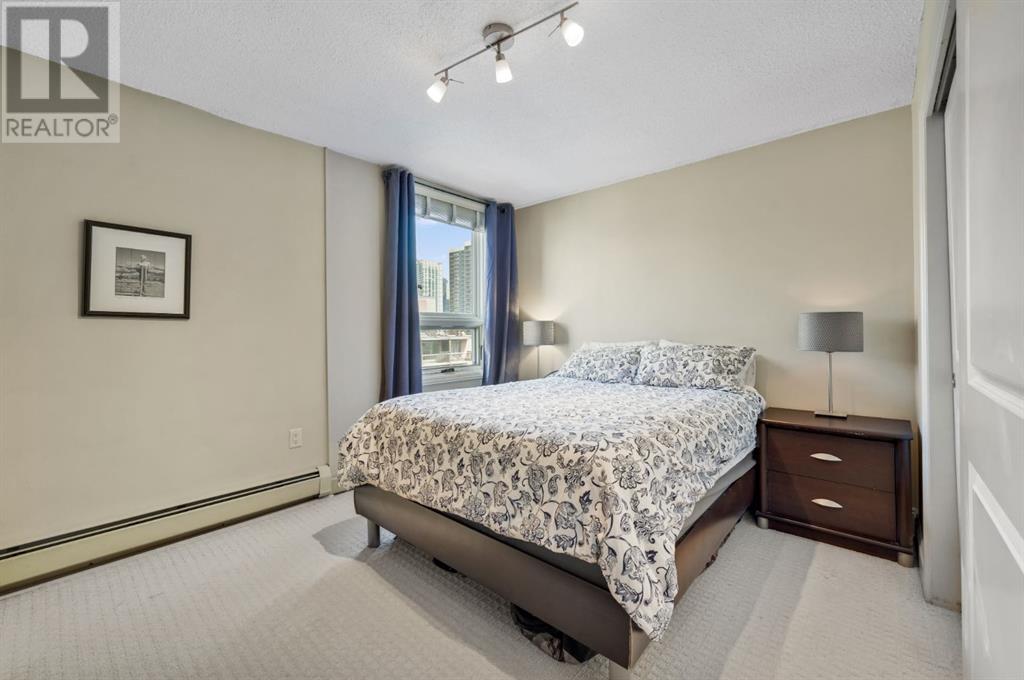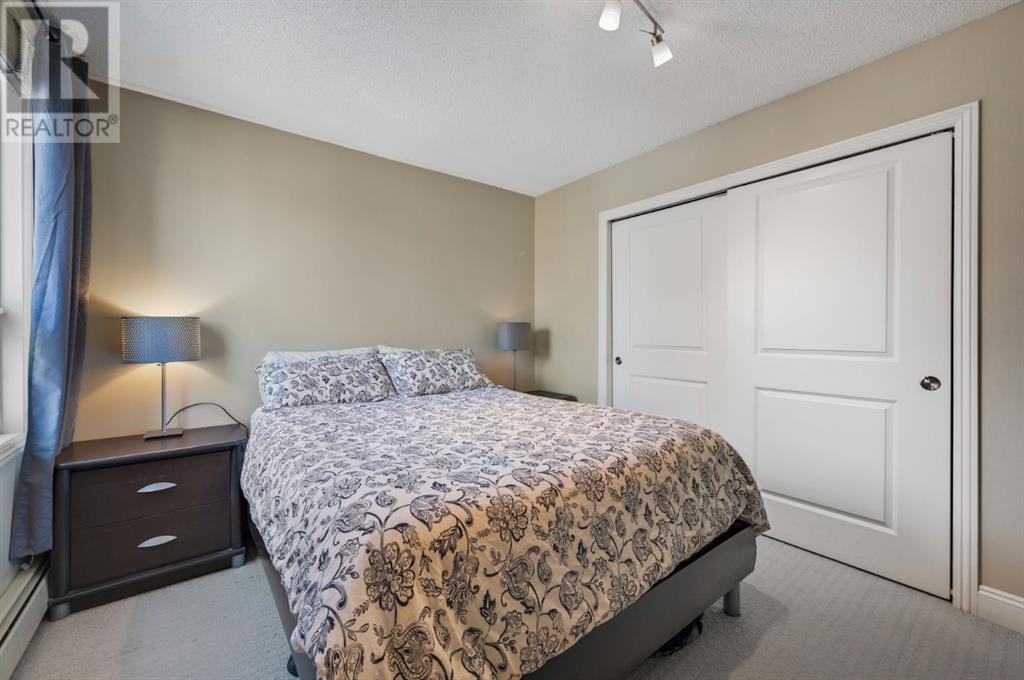803, 733 14 Avenue Sw Calgary, Alberta T2R 0N3
$315,000Maintenance, Common Area Maintenance, Electricity, Heat, Insurance, Property Management, Reserve Fund Contributions, Sewer, Water
$683.32 Monthly
Maintenance, Common Area Maintenance, Electricity, Heat, Insurance, Property Management, Reserve Fund Contributions, Sewer, Water
$683.32 MonthlyWelcome to Centro 733, prime location within the Beltline. This contemporary 8th floor condo features: Stunning city views | over 800 SQFT | 2 beds, 1 full bath | 1 assigned parking stall + Storage locker | In suite laundry | Pet friendly complex | Quality shines throughout with vinyl plank floors, stainless steel appliances, espresso custom cabinetry, and granite countertops. Bright, open windows provide stunning downtown views, while sliding doors lead to a spacious balcony perfect for summer relaxation. Two well-sized bedrooms, including a master bedroom with ample closet space, add functionality. The generously sized bathroom features granite countertops, a soaker tub, a glass vessel sink, a full-wall mirror, and ceramic floors. Additional benefits include a storage locker, a parking stall with a plug-in, and access to a workout facility. Condo fees include electricity, heat and water. Book your showing today. (id:52784)
Property Details
| MLS® Number | A2158385 |
| Property Type | Single Family |
| Neigbourhood | Victoria Park |
| Community Name | Beltline |
| AmenitiesNearBy | Park, Schools, Shopping |
| CommunityFeatures | Pets Allowed With Restrictions |
| Features | See Remarks |
| ParkingSpaceTotal | 1 |
| Plan | 0614645 |
| ViewType | View |
Building
| BathroomTotal | 1 |
| BedroomsAboveGround | 2 |
| BedroomsTotal | 2 |
| Amenities | Exercise Centre |
| Appliances | Refrigerator, Dishwasher, Stove, Microwave Range Hood Combo, Washer & Dryer |
| ConstructedDate | 1967 |
| ConstructionMaterial | Poured Concrete |
| ConstructionStyleAttachment | Attached |
| CoolingType | None |
| ExteriorFinish | Brick, Concrete |
| FlooringType | Carpeted, Vinyl Plank |
| HeatingType | Baseboard Heaters |
| StoriesTotal | 16 |
| SizeInterior | 814 Sqft |
| TotalFinishedArea | 814 Sqft |
| Type | Apartment |
Land
| Acreage | No |
| FenceType | Not Fenced |
| LandAmenities | Park, Schools, Shopping |
| SizeTotalText | Unknown |
| ZoningDescription | Cc-mh |
Rooms
| Level | Type | Length | Width | Dimensions |
|---|---|---|---|---|
| Main Level | Living Room | 12.58 Ft x 18.75 Ft | ||
| Main Level | Dining Room | 7.50 Ft x 7.17 Ft | ||
| Main Level | Kitchen | 7.50 Ft x 7.75 Ft | ||
| Main Level | Bedroom | 9.75 Ft x 10.42 Ft | ||
| Main Level | Primary Bedroom | 13.08 Ft x 12.33 Ft | ||
| Main Level | 4pc Bathroom | 9.92 Ft x 6.00 Ft |
https://www.realtor.ca/real-estate/27301032/803-733-14-avenue-sw-calgary-beltline
Interested?
Contact us for more information





