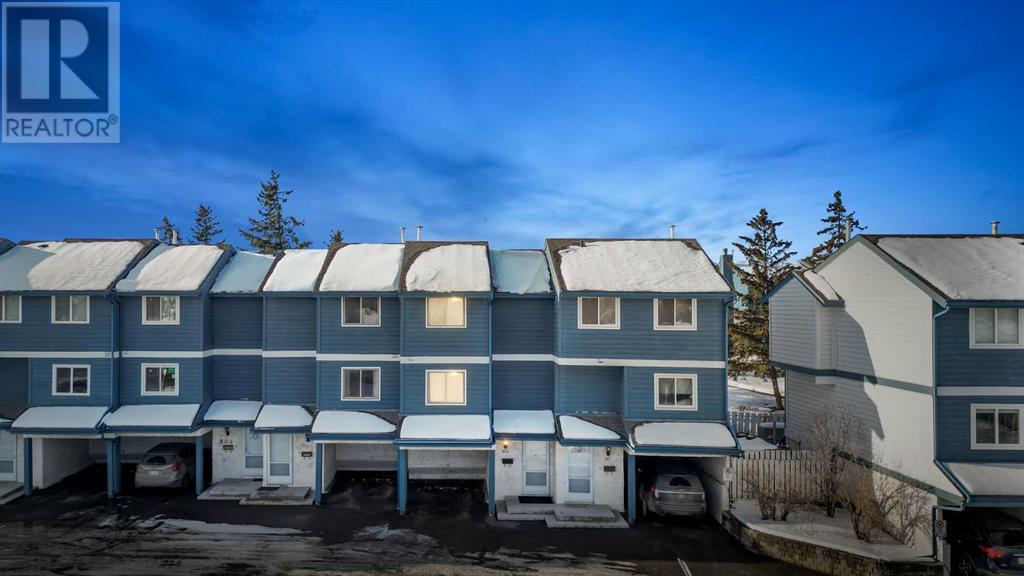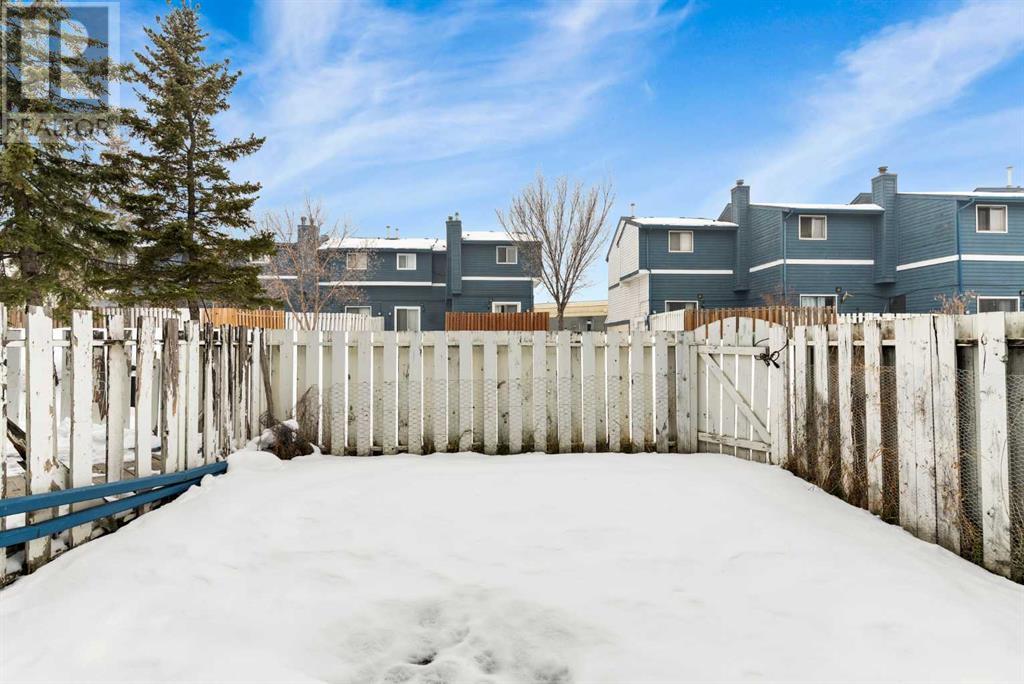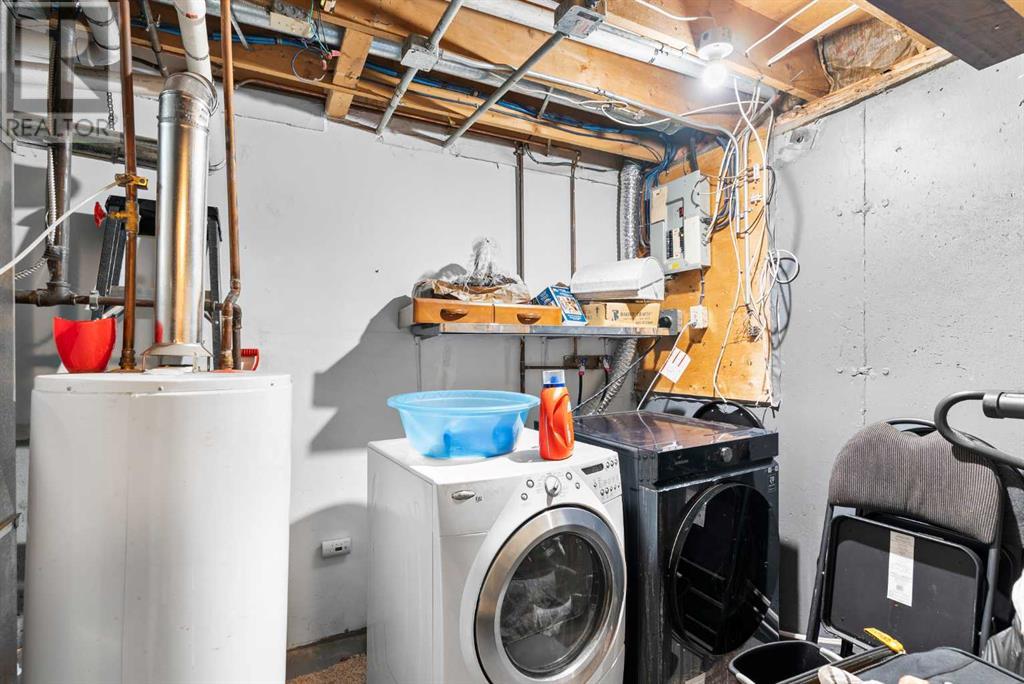802, 919 38 Street Ne Calgary, Alberta T2A 6E1
$299,900Maintenance, Insurance, Parking, Property Management, Reserve Fund Contributions, Waste Removal
$330 Monthly
Maintenance, Insurance, Parking, Property Management, Reserve Fund Contributions, Waste Removal
$330 MonthlyA SPACIOUS and thoughtfully designed 2-bedroom, 1-bath 4-level split home, where functionality meets charm. Inside, you'll find a WELL-PLANNED that maximizes every corner of the home, offering distinct spaces for living, entertaining, and relaxing.The BRIGHT and INVITING living room features large windows that flood the space with natural light, creating a warm and welcoming atmosphere. Adjacent to the living room is a dedicated dining area, perfect for hosting family meals or dinner parties. The kitchen is both practical and stylish, offering ample counter space, modern appliances, and plenty of cabinetry to meet all your culinary needs. Upstairs, discover two well-sized bedrooms that provide comfort and privacy. The primary bedroom is a peaceful retreat, complete with a walk-in closet, offering plenty of storage for your wardrobe and more. The nearby full bathroom is conveniently located to serve both bedrooms. The basement features a den, ideal for a home office, hobby room, or guest space, ensuring the home adapts to your lifestyle needs.Located in a vibrant neighborhood, this property is close to Marlborough Station, Pacific Place Mall, and T&T Supermarket, providing easy access to transit, shopping, and dining. Nearby schools, parks, and recreational facilities add even more convenience, making daily errands and commutes effortless while offering endless opportunities for outdoor activities and family gatherings.With its well-thought-out design, prime location, and inviting interior, this home is ready to welcome its new owners. Don’t miss your chance to make this remarkable property your own! (id:52784)
Property Details
| MLS® Number | A2182525 |
| Property Type | Single Family |
| Community Name | Marlborough |
| AmenitiesNearBy | Schools, Shopping |
| CommunityFeatures | Pets Allowed With Restrictions |
| ParkingSpaceTotal | 1 |
| Plan | 8110472 |
| Structure | Deck |
Building
| BathroomTotal | 1 |
| BedroomsAboveGround | 2 |
| BedroomsTotal | 2 |
| Appliances | Washer, Refrigerator, Stove, Dryer, Hood Fan, Window Coverings |
| ArchitecturalStyle | 4 Level |
| BasementDevelopment | Finished |
| BasementType | Full (finished) |
| ConstructedDate | 1978 |
| ConstructionStyleAttachment | Attached |
| CoolingType | None |
| ExteriorFinish | Stucco, Wood Siding |
| FireplacePresent | Yes |
| FireplaceTotal | 1 |
| FlooringType | Carpeted, Ceramic Tile, Hardwood |
| FoundationType | Poured Concrete |
| HeatingType | Forced Air |
| SizeInterior | 1048 Sqft |
| TotalFinishedArea | 1048 Sqft |
| Type | Row / Townhouse |
Parking
| Carport |
Land
| Acreage | No |
| FenceType | Fence |
| LandAmenities | Schools, Shopping |
| SizeTotalText | Unknown |
| ZoningDescription | M-c1 |
Rooms
| Level | Type | Length | Width | Dimensions |
|---|---|---|---|---|
| Third Level | Dining Room | 9.50 Ft x 8.08 Ft | ||
| Third Level | Kitchen | 10.00 Ft x 7.25 Ft | ||
| Fourth Level | Bedroom | 9.58 Ft x 11.83 Ft | ||
| Basement | Den | 9.50 Ft x 12.00 Ft | ||
| Basement | Furnace | 10.08 Ft x 11.67 Ft | ||
| Main Level | Living Room | 17.17 Ft x 12.50 Ft | ||
| Upper Level | 4pc Bathroom | 6.92 Ft x 8.33 Ft | ||
| Upper Level | Primary Bedroom | 9.50 Ft x 13.42 Ft |
https://www.realtor.ca/real-estate/27724818/802-919-38-street-ne-calgary-marlborough
Interested?
Contact us for more information





























