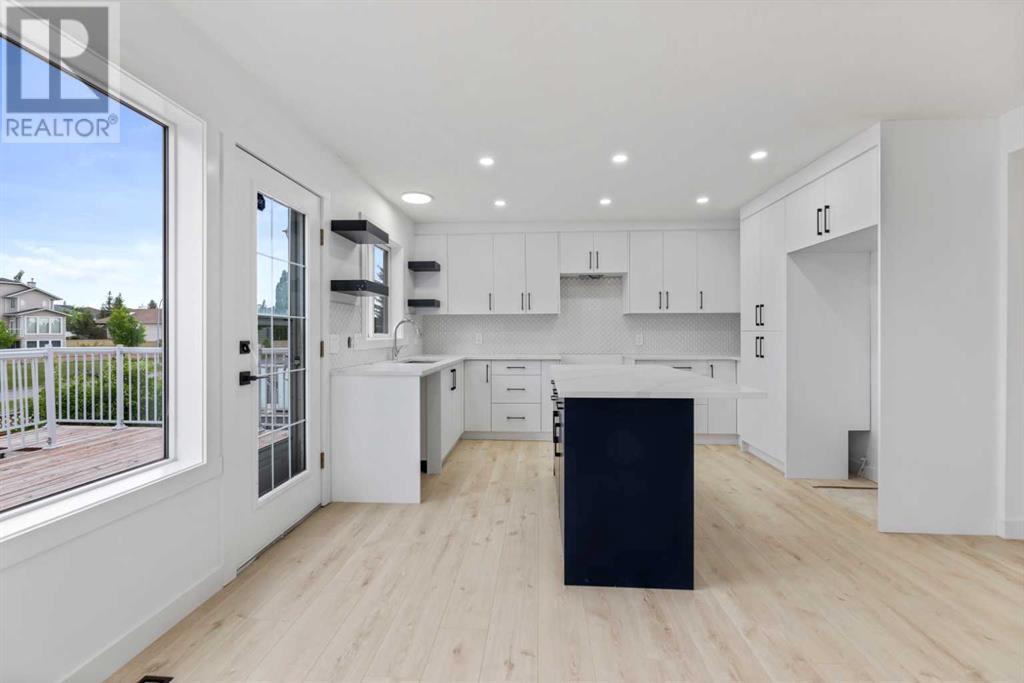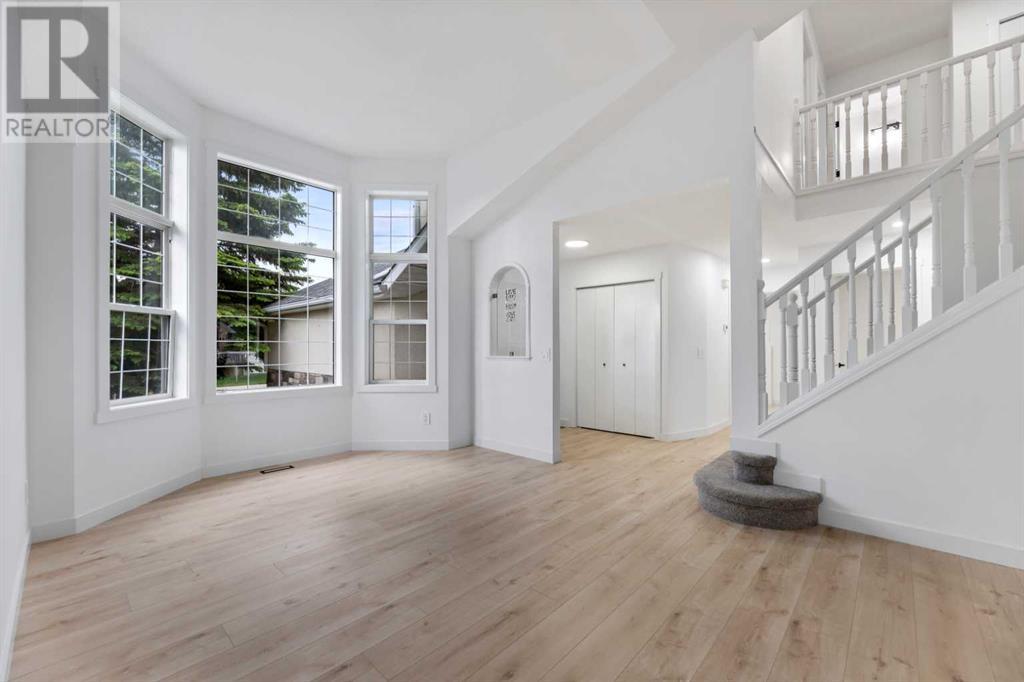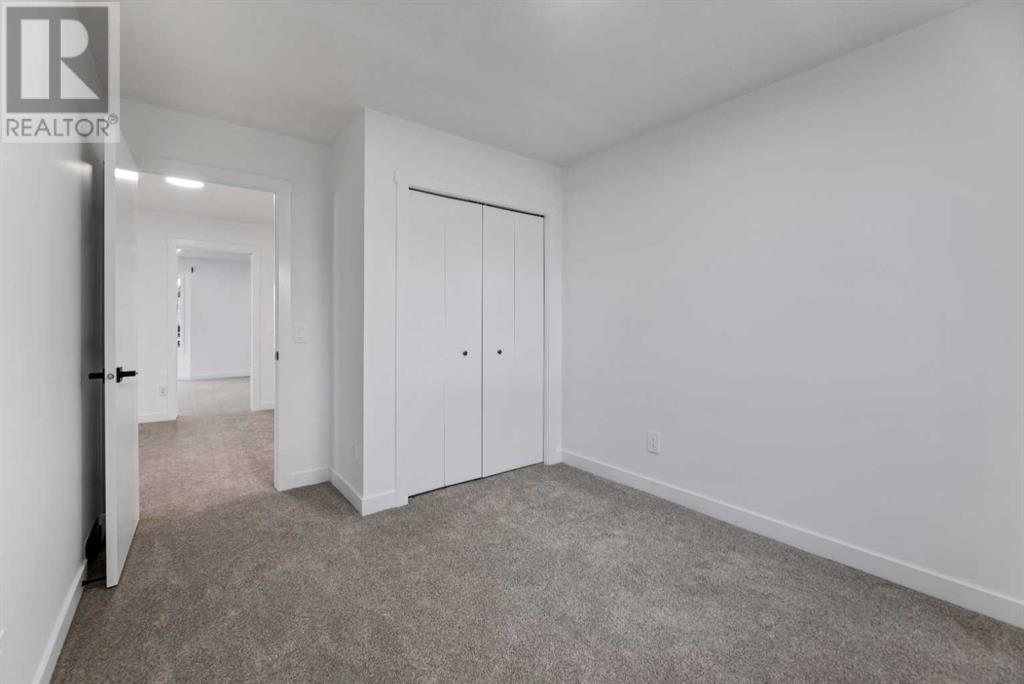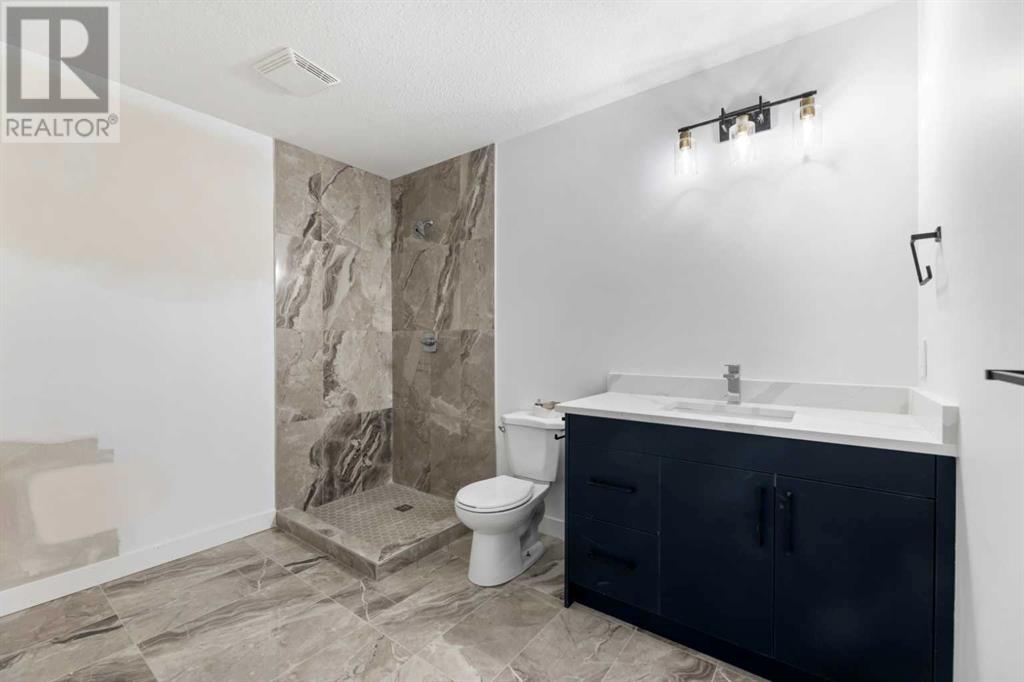80 Sceptre Close Nw Calgary, Alberta T3L 1Y1
$795,000
Beautiful fully renovated Two-Storey 2096sqft home with modern finishes, Fully finished Walkout Basement and double attached garage, located on a quite street with easy access to Stoney Trail and Crowchild Trail. Main floor have combination of living room and dinning room with high ceiling, den, family room, fireplace and brand new kitchen, appliances are negotiable. On upper floor oversized master bedroom featuring a 5-piece ensuite walk-in closet and also includes two additional spacious bedrooms, a 4-piece bathroom, Fully finished basement have one bedroom, recreation room with wet bar and full bath. Situated near schools, playgrounds, transit, shopping, biking paths, and scenic ravines. (id:52784)
Property Details
| MLS® Number | A2108768 |
| Property Type | Single Family |
| Neigbourhood | Scenic Acres |
| Community Name | Scenic Acres |
| AmenitiesNearBy | Park, Playground, Schools, Shopping |
| Features | Wet Bar |
| ParkingSpaceTotal | 4 |
| Plan | 9311591 |
| Structure | Deck |
Building
| BathroomTotal | 3 |
| BedroomsAboveGround | 3 |
| BedroomsBelowGround | 1 |
| BedroomsTotal | 4 |
| Appliances | See Remarks |
| BasementDevelopment | Finished |
| BasementFeatures | Walk Out |
| BasementType | Full (finished) |
| ConstructedDate | 1994 |
| ConstructionMaterial | Wood Frame |
| ConstructionStyleAttachment | Detached |
| CoolingType | None |
| FireplacePresent | Yes |
| FireplaceTotal | 1 |
| FlooringType | Carpeted, Laminate, Tile |
| FoundationType | Poured Concrete |
| HalfBathTotal | 1 |
| HeatingFuel | Natural Gas |
| HeatingType | Forced Air |
| StoriesTotal | 2 |
| SizeInterior | 2096.37 Sqft |
| TotalFinishedArea | 2096.37 Sqft |
| Type | House |
Parking
| Attached Garage | 2 |
Land
| Acreage | No |
| FenceType | Fence |
| LandAmenities | Park, Playground, Schools, Shopping |
| SizeFrontage | 13.4 M |
| SizeIrregular | 456.00 |
| SizeTotal | 456 M2|4,051 - 7,250 Sqft |
| SizeTotalText | 456 M2|4,051 - 7,250 Sqft |
| ZoningDescription | R-c1 |
Rooms
| Level | Type | Length | Width | Dimensions |
|---|---|---|---|---|
| Basement | Bedroom | 16.33 Ft x 11.83 Ft | ||
| Basement | Office | 13.33 Ft x 12.83 Ft | ||
| Basement | Recreational, Games Room | 21.75 Ft x 10.67 Ft | ||
| Main Level | Living Room/dining Room | 21.75 Ft x 13.67 Ft | ||
| Main Level | Family Room | 19.33 Ft x 13.33 Ft | ||
| Main Level | Den | 10.00 Ft x 9.25 Ft | ||
| Main Level | Kitchen | 13.33 Ft x 11.50 Ft | ||
| Main Level | 2pc Bathroom | 5.50 Ft x 4.92 Ft | ||
| Upper Level | Primary Bedroom | 21.17 Ft x 15.33 Ft | ||
| Upper Level | Bedroom | 13.50 Ft x 9.25 Ft | ||
| Upper Level | Bedroom | 13.42 Ft x 9.17 Ft | ||
| Upper Level | 5pc Bathroom | 9.25 Ft x 8.25 Ft | ||
| Upper Level | 4pc Bathroom | 9.67 Ft x 4.83 Ft |
https://www.realtor.ca/real-estate/27265492/80-sceptre-close-nw-calgary-scenic-acres
Interested?
Contact us for more information





































