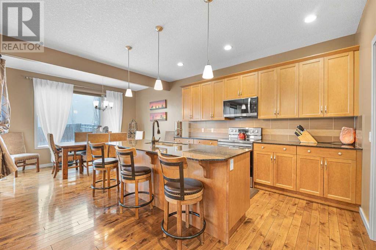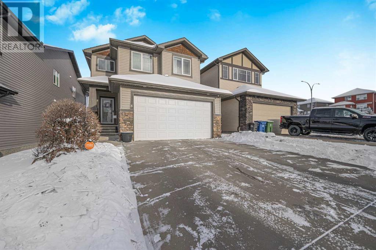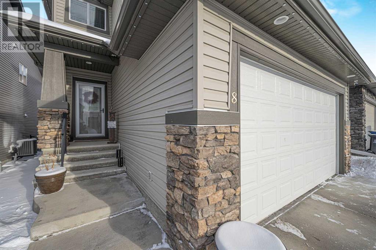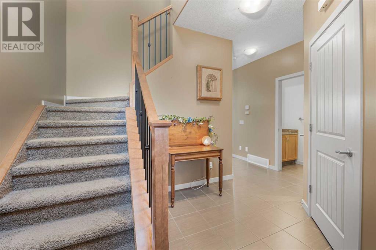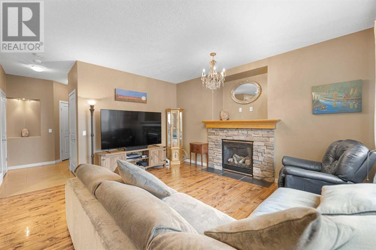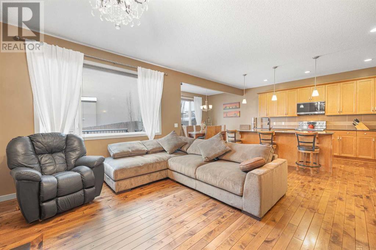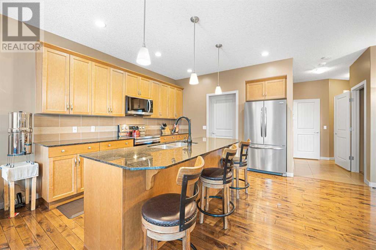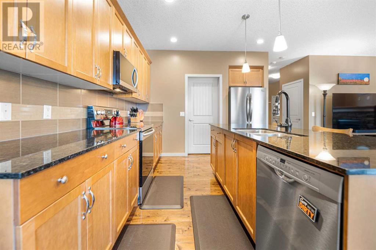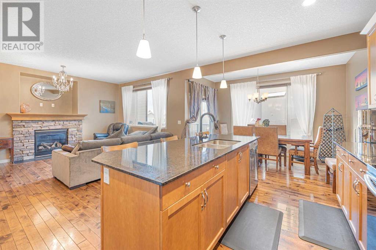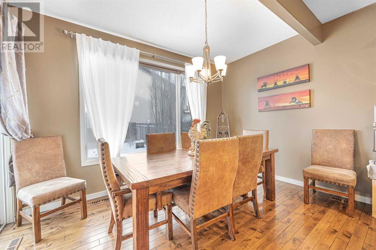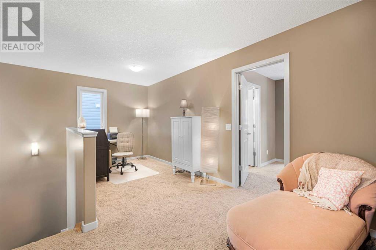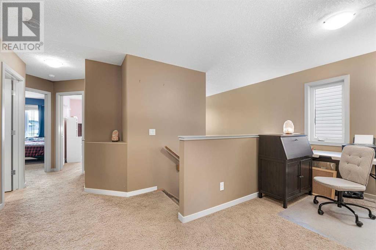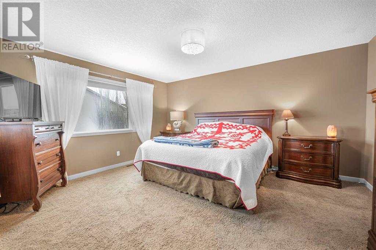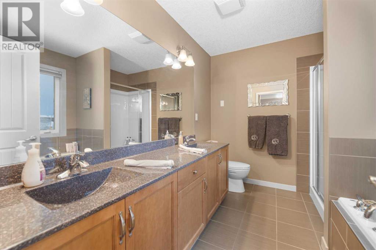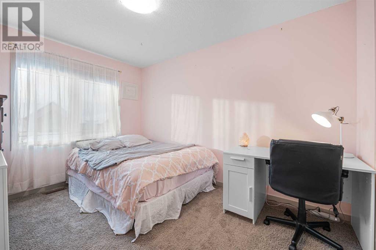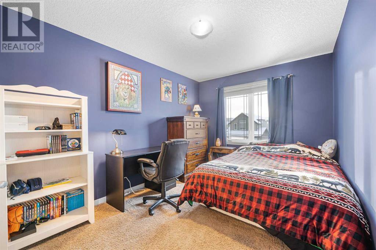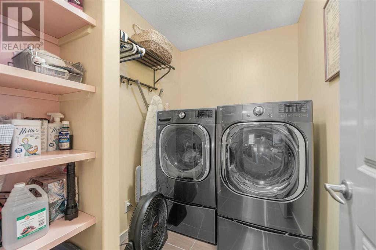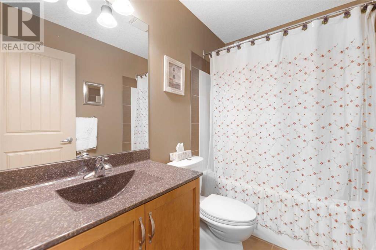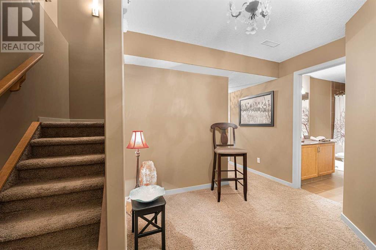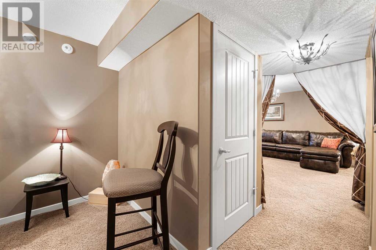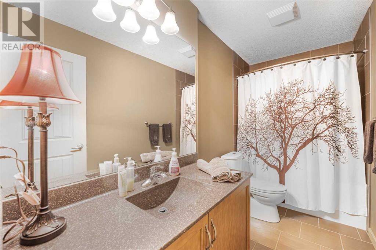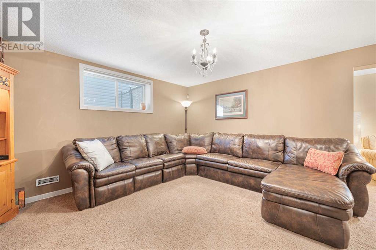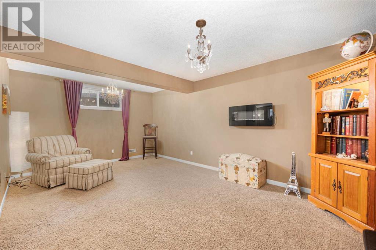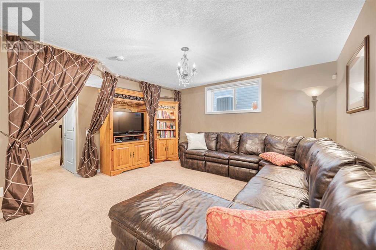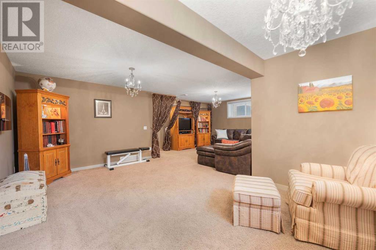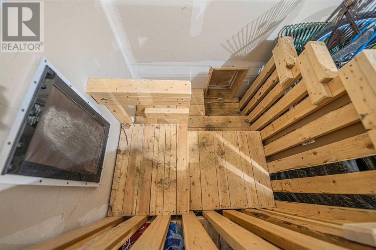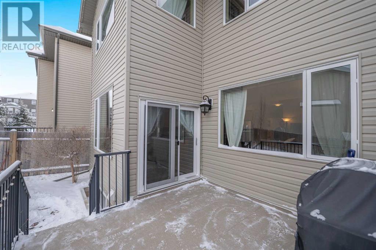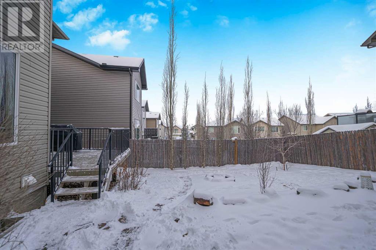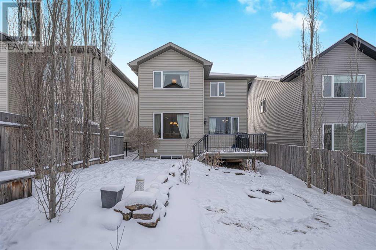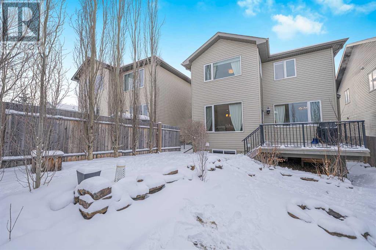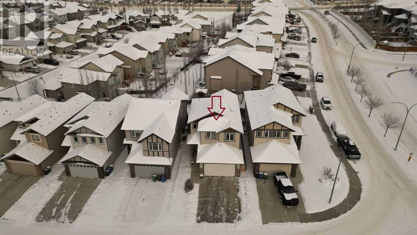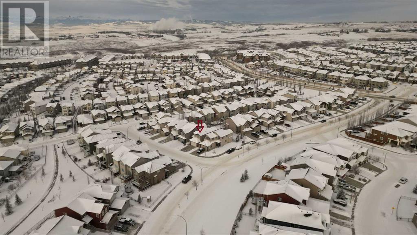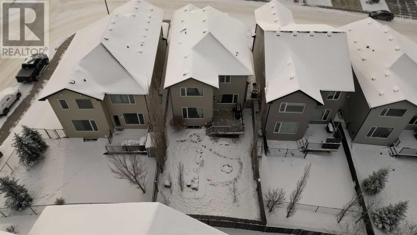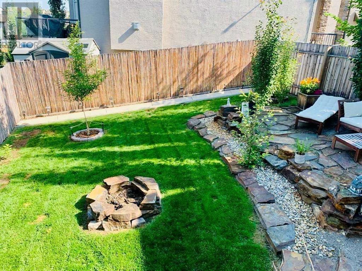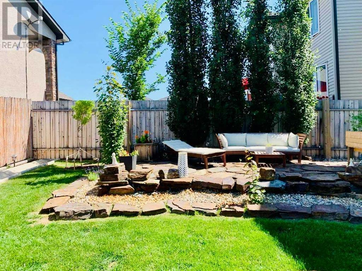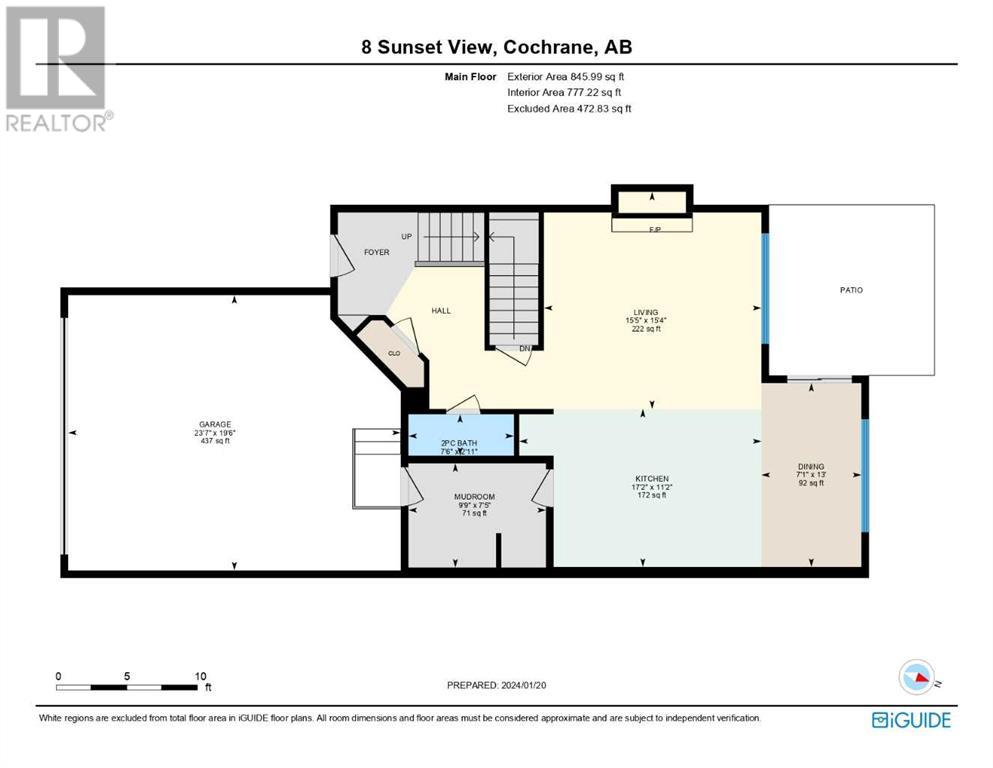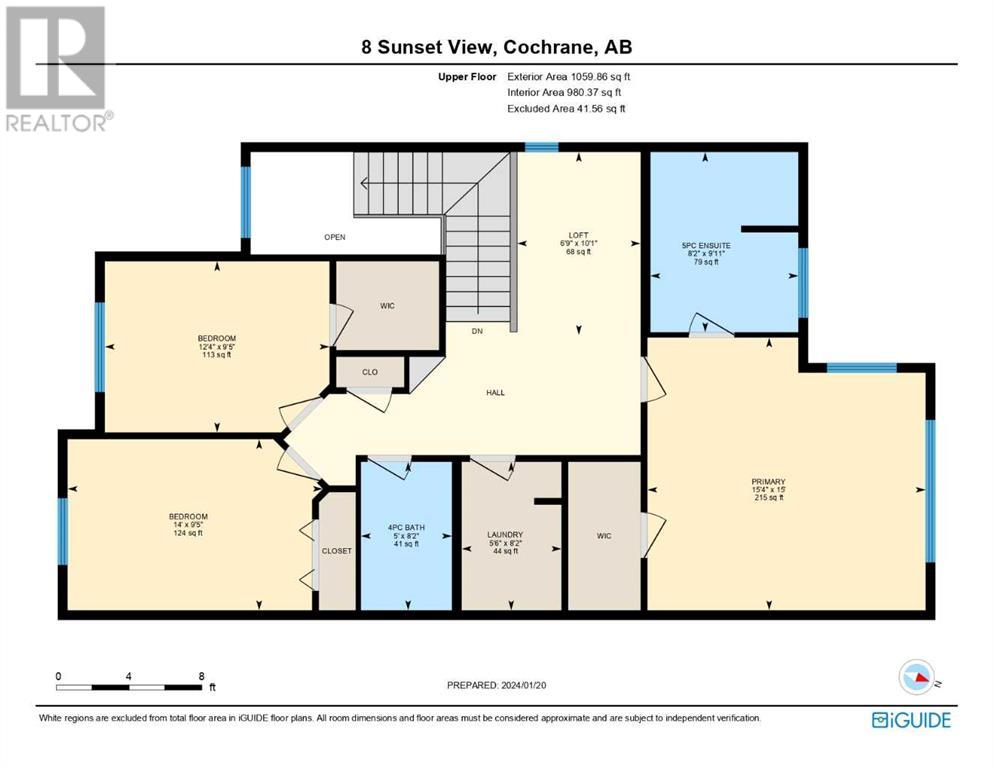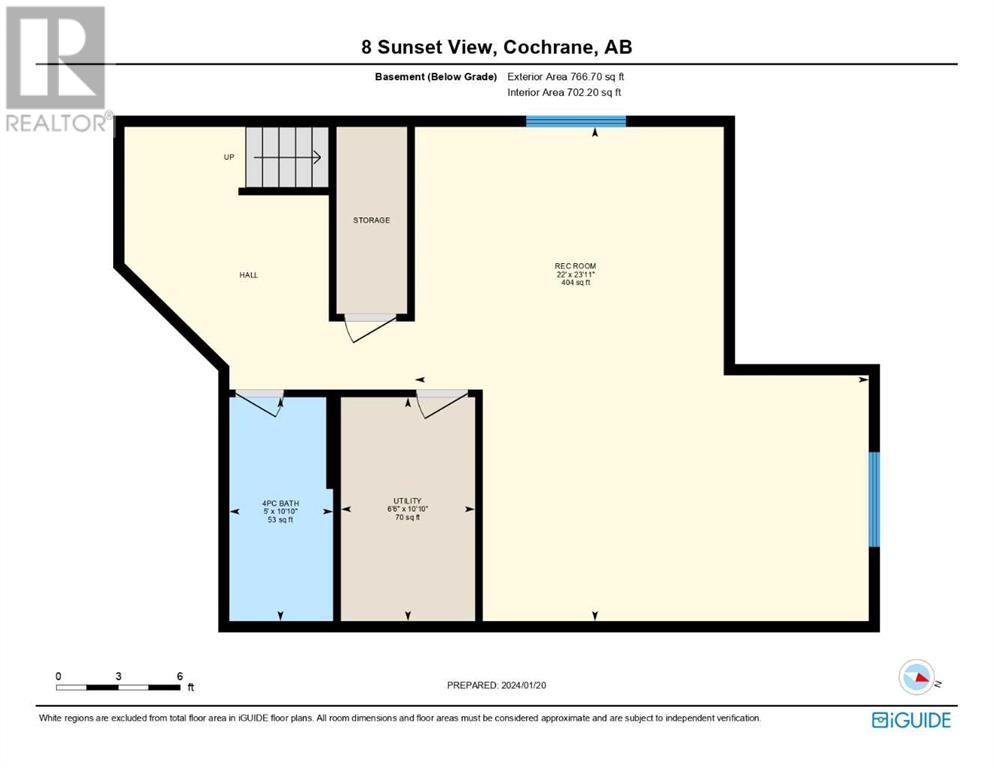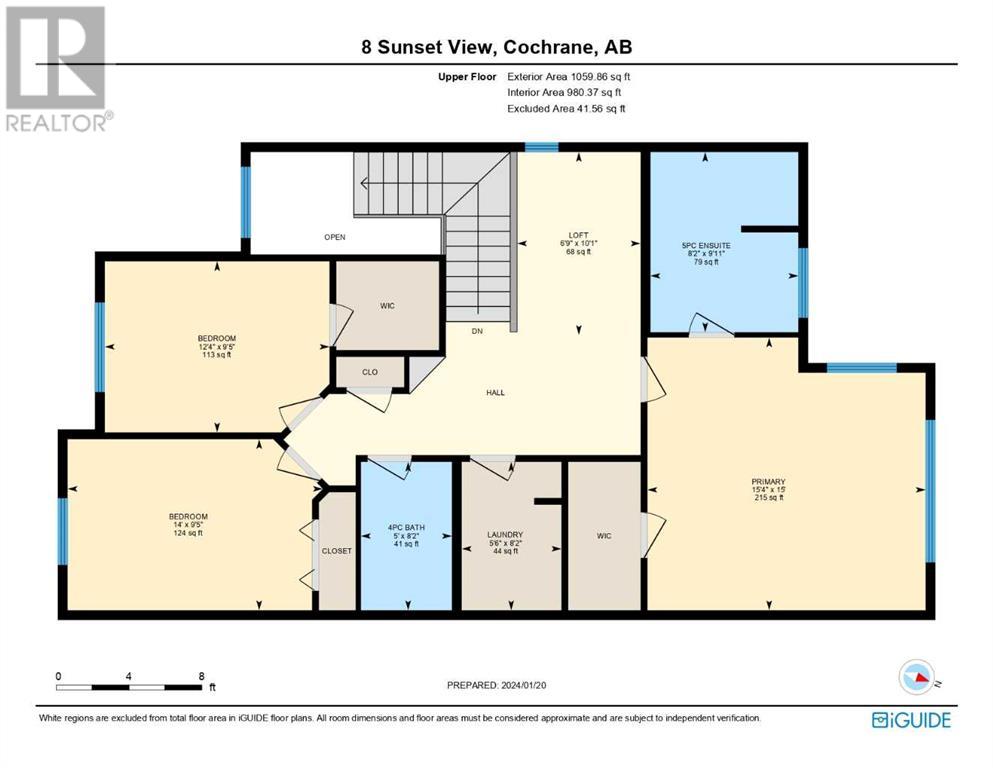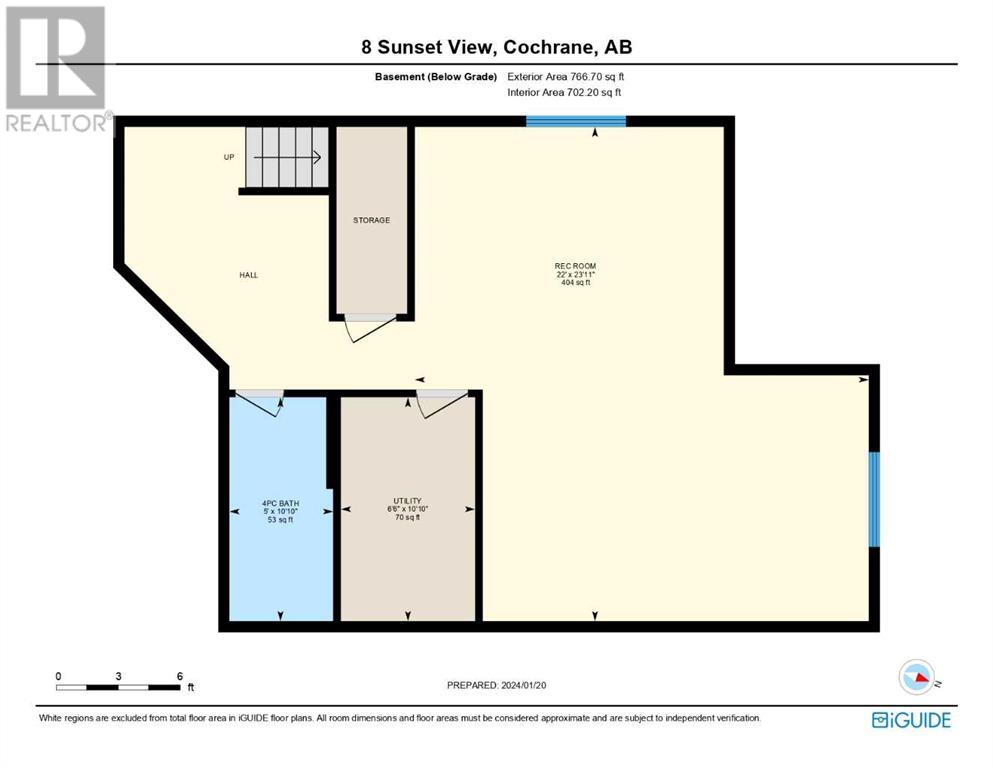3 Bedroom
4 Bathroom
1905.85 sqft
Fireplace
Central Air Conditioning
Forced Air
Landscaped
$648,500
FULLY FINISHED | BONUS ROOM | WALK-THRU PANTRY | CENTRAL A/C | 23x19 DOUBLE GARAGE | 27ft DRIVEWAY | Welcome to your dream family home located in the desirable community of Sunset Ridge. This three-bedroom house boasts an open-concept floor plan for easy gathering, and warm wood tones throughout the home creates a cozy atmosphere. The kitchen features an island with seating for three, stainless steel appliances, and a walk-through pantry that leads to the mudroom. The living room is perfect for gathering around the gas fireplace on chilly days, and the dining room comfortably seats six for family dinners. Upstairs, you'll find everything you need in one place! The loft area is ideal for your home office or a relaxing reading nook. The laundry room is conveniently located upstairs for easy access, along with two bedrooms and a spacious primary suite. The primary bedroom includes a walk-in closet, and the primary bath features double vanities, a separate soaking tub, and a shower. A 4-piece bath completes the upper floor. The fully finished basement has a large recreation space, 4-piece bath, and additional storage. Outside, the backyard has been beautifully landscaped with a deck, mature trees, fire pit, and vegetable boxes, making it the perfect summer-time space for family BBQs and outdoor gatherings. Double attached garage provides ample space for cars and storage, and features a handy exit to the yard for your furry family. Gemlights add a touch of elegance and sophistication to the exterior. Home is situated in a prime location, just a short distance from parks, pathways, schools, and shopping, making it a perfect spot for a growing family. Book your showing today to find out why Living in Cochrane is Loving where you Live! (id:52784)
Property Details
|
MLS® Number
|
A2104302 |
|
Property Type
|
Single Family |
|
Neigbourhood
|
Sunset Ridge |
|
Community Name
|
Sunset Ridge |
|
Amenities Near By
|
Park, Playground |
|
Parking Space Total
|
4 |
|
Plan
|
0812355 |
|
Structure
|
Deck |
Building
|
Bathroom Total
|
4 |
|
Bedrooms Above Ground
|
3 |
|
Bedrooms Total
|
3 |
|
Appliances
|
Refrigerator, Dishwasher, Stove, Microwave Range Hood Combo, Window Coverings, Garage Door Opener, Washer & Dryer |
|
Basement Development
|
Finished |
|
Basement Type
|
Full (finished) |
|
Constructed Date
|
2011 |
|
Construction Material
|
Wood Frame |
|
Construction Style Attachment
|
Detached |
|
Cooling Type
|
Central Air Conditioning |
|
Exterior Finish
|
Vinyl Siding |
|
Fireplace Present
|
Yes |
|
Fireplace Total
|
1 |
|
Flooring Type
|
Carpeted, Ceramic Tile, Wood |
|
Foundation Type
|
Poured Concrete |
|
Half Bath Total
|
1 |
|
Heating Type
|
Forced Air |
|
Stories Total
|
2 |
|
Size Interior
|
1905.85 Sqft |
|
Total Finished Area
|
1905.85 Sqft |
|
Type
|
House |
Parking
Land
|
Acreage
|
No |
|
Fence Type
|
Fence |
|
Land Amenities
|
Park, Playground |
|
Landscape Features
|
Landscaped |
|
Size Depth
|
35.07 M |
|
Size Frontage
|
11.34 M |
|
Size Irregular
|
369.00 |
|
Size Total
|
369 M2|0-4,050 Sqft |
|
Size Total Text
|
369 M2|0-4,050 Sqft |
|
Zoning Description
|
R-ld |
Rooms
| Level |
Type |
Length |
Width |
Dimensions |
|
Second Level |
4pc Bathroom |
|
|
8.17 Ft x 5.00 Ft |
|
Second Level |
5pc Bathroom |
|
|
9.92 Ft x 8.17 Ft |
|
Second Level |
Bedroom |
|
|
9.42 Ft x 12.33 Ft |
|
Second Level |
Bedroom |
|
|
9.42 Ft x 14.00 Ft |
|
Second Level |
Laundry Room |
|
|
8.17 Ft x 5.50 Ft |
|
Second Level |
Loft |
|
|
10.08 Ft x 6.75 Ft |
|
Second Level |
Primary Bedroom |
|
|
15.00 Ft x 15.33 Ft |
|
Basement |
4pc Bathroom |
|
|
10.83 Ft x 5.00 Ft |
|
Basement |
Recreational, Games Room |
|
|
23.92 Ft x 22.00 Ft |
|
Basement |
Furnace |
|
|
10.83 Ft x 6.50 Ft |
|
Main Level |
2pc Bathroom |
|
|
3.00 Ft x 7.50 Ft |
|
Main Level |
Dining Room |
|
|
13.00 Ft x 7.08 Ft |
|
Main Level |
Kitchen |
|
|
11.17 Ft x 17.17 Ft |
|
Main Level |
Living Room |
|
|
15.33 Ft x 15.42 Ft |
|
Main Level |
Other |
|
|
7.42 Ft x 9.75 Ft |
https://www.realtor.ca/real-estate/26470892/8-sunset-view-cochrane-sunset-ridge

