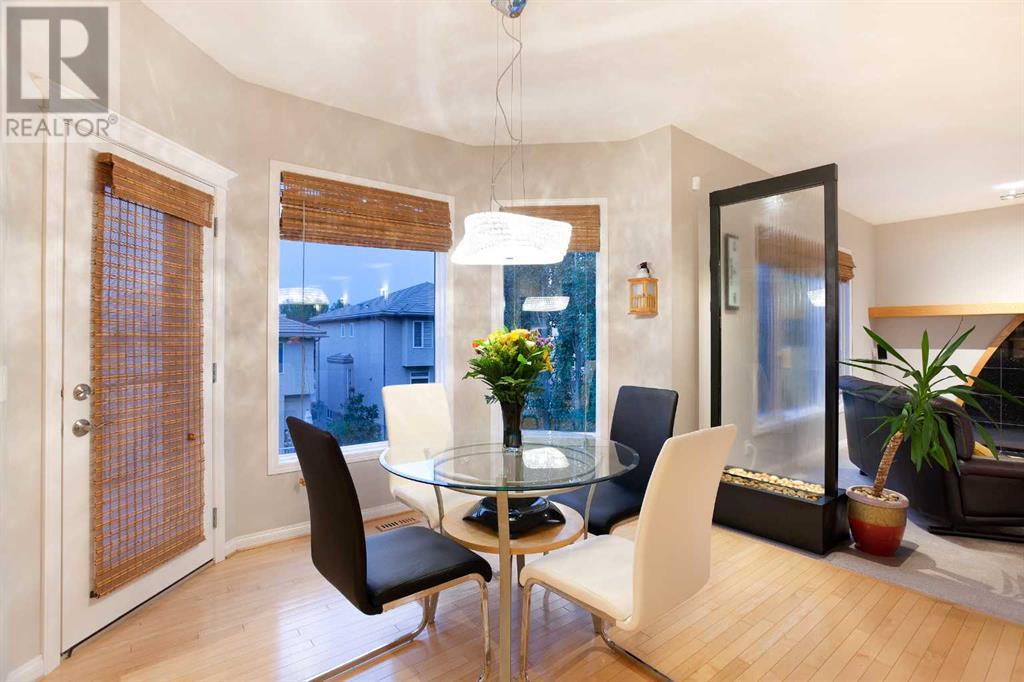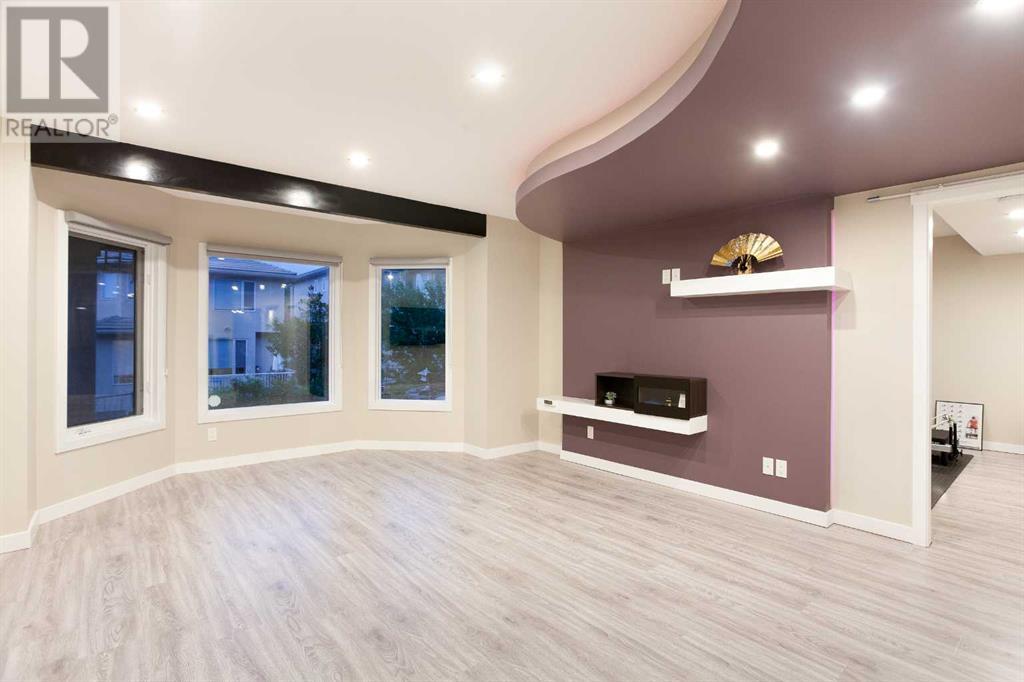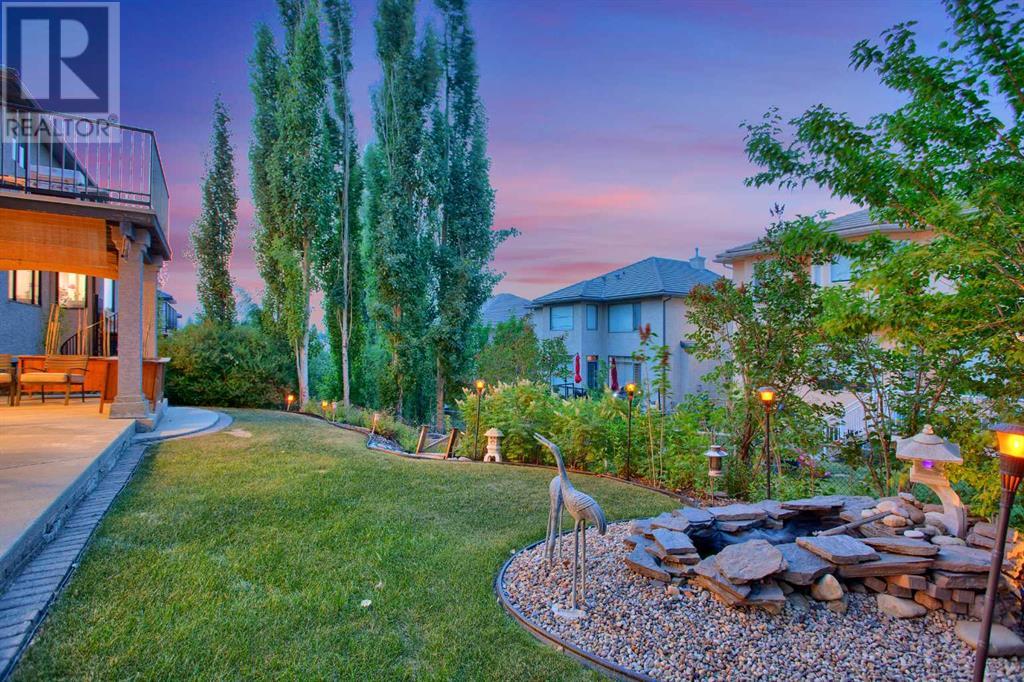5 Bedroom
4 Bathroom
2679.37 sqft
Fireplace
Central Air Conditioning
Forced Air
Garden Area, Landscaped
$1,225,000
Welcome to this exquisite estate home located in the prestigious Hamptons community of Calgary. Nestled in a serene cul-de-sac, this immaculate residence offers over 3,600 sq.ft of luxurious living space, perfect for families seeking comfort and elegance.As you enter, you'll be greeted by an impressive open two-storey entryway that sets the tone for the rest of the home.You will love this floor plan! The main floor, which features a gourmet kitchen with upgraded counters and stainless steel appliances, seamlessly flows into a spacious living room which has an artistic fireplace feature, dining area, perfect for family gatherings and entertaining guests. Additionally the main level has an elegant formal dining room and front gathering area + large main level office that could be converted into a main level bedroom depending on your families needs. Upstairs, you will find three generous-sized bedrooms, including a luxurious primary that features his and her vanities, a deep soaker tub shower and large walk-in closet. A versatile bonus room, complete with a balcony, provides flexible space for a home office, playroom, or media room. The newly fully finished walk-out basement includes two additional bedrooms and a full bathroom, offering a private retreat for guests or extended family.This home has been maintained to the highest standards, ensuring a move-in ready experience. High-end finishes such as granite countertops, stainless steel appliances, and quality fixtures are found throughout. The professionally landscaped gardens enhance the beauty and tranquility of the property, providing a perfect setting for outdoor living.Located in a quiet cul-de-sac and featuring an oversized garage, this estate home offers both luxury and practicality. Additional features include air conditioning, radon mitigation, and numerous upgrades such as modern lighting, updated flooring, and enhanced storage solutions. This property is truly a rare find in one of Calgary's most sou ght-after communities. (id:52784)
Property Details
|
MLS® Number
|
A2176722 |
|
Property Type
|
Single Family |
|
Neigbourhood
|
Hamptons |
|
Community Name
|
Hamptons |
|
AmenitiesNearBy
|
Park, Playground, Schools, Shopping |
|
Features
|
See Remarks, Other, Wet Bar |
|
ParkingSpaceTotal
|
4 |
|
Plan
|
9910644 |
Building
|
BathroomTotal
|
4 |
|
BedroomsAboveGround
|
3 |
|
BedroomsBelowGround
|
2 |
|
BedroomsTotal
|
5 |
|
Amenities
|
Other |
|
Appliances
|
Washer, Refrigerator, Dishwasher, Stove, Dryer, Microwave, Hood Fan |
|
BasementFeatures
|
Walk-up |
|
BasementType
|
Full |
|
ConstructedDate
|
2004 |
|
ConstructionMaterial
|
Wood Frame |
|
ConstructionStyleAttachment
|
Detached |
|
CoolingType
|
Central Air Conditioning |
|
ExteriorFinish
|
Stucco |
|
FireplacePresent
|
Yes |
|
FireplaceTotal
|
2 |
|
FlooringType
|
Carpeted, Ceramic Tile, Hardwood |
|
FoundationType
|
Poured Concrete |
|
HalfBathTotal
|
1 |
|
HeatingType
|
Forced Air |
|
StoriesTotal
|
2 |
|
SizeInterior
|
2679.37 Sqft |
|
TotalFinishedArea
|
2679.37 Sqft |
|
Type
|
House |
Parking
|
Attached Garage
|
2 |
|
Oversize
|
|
Land
|
Acreage
|
No |
|
FenceType
|
Fence |
|
LandAmenities
|
Park, Playground, Schools, Shopping |
|
LandscapeFeatures
|
Garden Area, Landscaped |
|
SizeDepth
|
34.99 M |
|
SizeFrontage
|
15.24 M |
|
SizeIrregular
|
533.00 |
|
SizeTotal
|
533 M2|4,051 - 7,250 Sqft |
|
SizeTotalText
|
533 M2|4,051 - 7,250 Sqft |
|
ZoningDescription
|
R-cg |
Rooms
| Level |
Type |
Length |
Width |
Dimensions |
|
Basement |
Living Room |
|
|
6.58 M x 5.51 M |
|
Basement |
Laundry Room |
|
|
5.44 M x 3.61 M |
|
Basement |
Other |
|
|
2.19 M x 1.52 M |
|
Basement |
Bedroom |
|
|
3.58 M x 3.25 M |
|
Basement |
Bedroom |
|
|
3.99 M x 3.61 M |
|
Basement |
3pc Bathroom |
|
|
Measurements not available |
|
Main Level |
Kitchen |
|
|
6.04 M x 4.24 M |
|
Main Level |
Dining Room |
|
|
3.96 M x 2.67 M |
|
Main Level |
Living Room |
|
|
3.53 M x 2.72 M |
|
Main Level |
Family Room |
|
|
4.55 M x 4.27 M |
|
Main Level |
Office |
|
|
3.35 M x 2.82 M |
|
Main Level |
Other |
|
|
2.69 M x 1.75 M |
|
Main Level |
2pc Bathroom |
|
|
Measurements not available |
|
Upper Level |
Bonus Room |
|
|
6.00 M x 3.79 M |
|
Upper Level |
Primary Bedroom |
|
|
5.26 M x 4.42 M |
|
Upper Level |
Bedroom |
|
|
3.91 M x 3.79 M |
|
Upper Level |
Bedroom |
|
|
3.63 M x 3.35 M |
|
Upper Level |
Other |
|
|
3.35 M x 1.50 M |
|
Upper Level |
4pc Bathroom |
|
|
Measurements not available |
|
Upper Level |
5pc Bathroom |
|
|
.00 M |
https://www.realtor.ca/real-estate/27611139/8-hamptons-place-nw-calgary-hamptons
















































