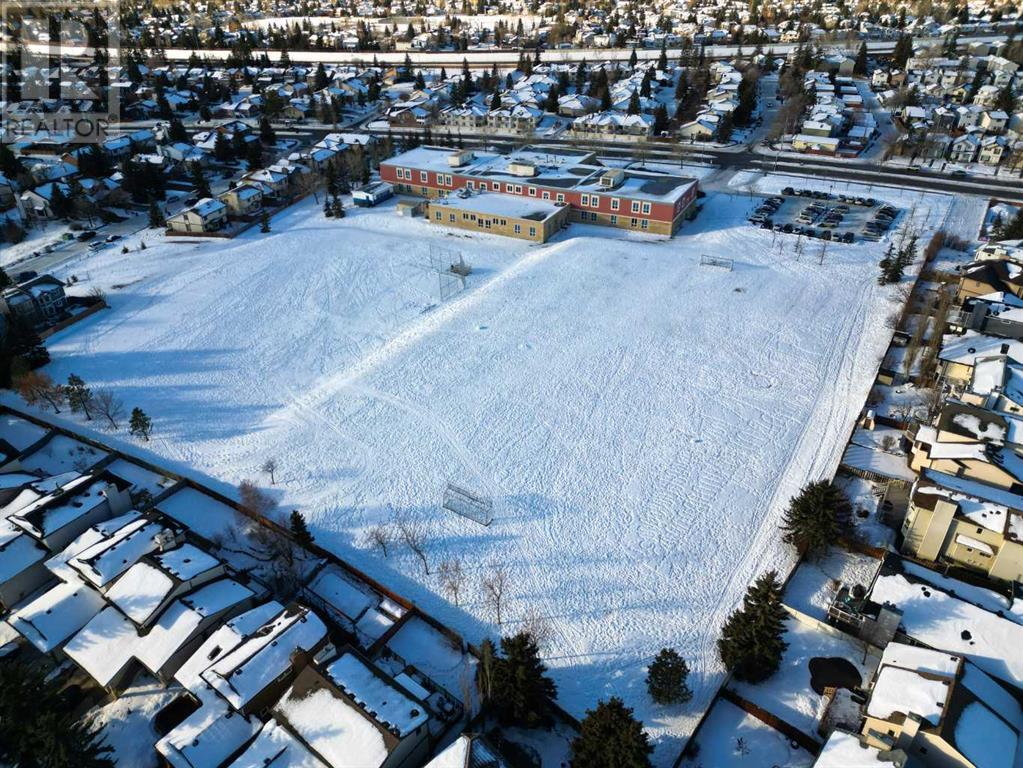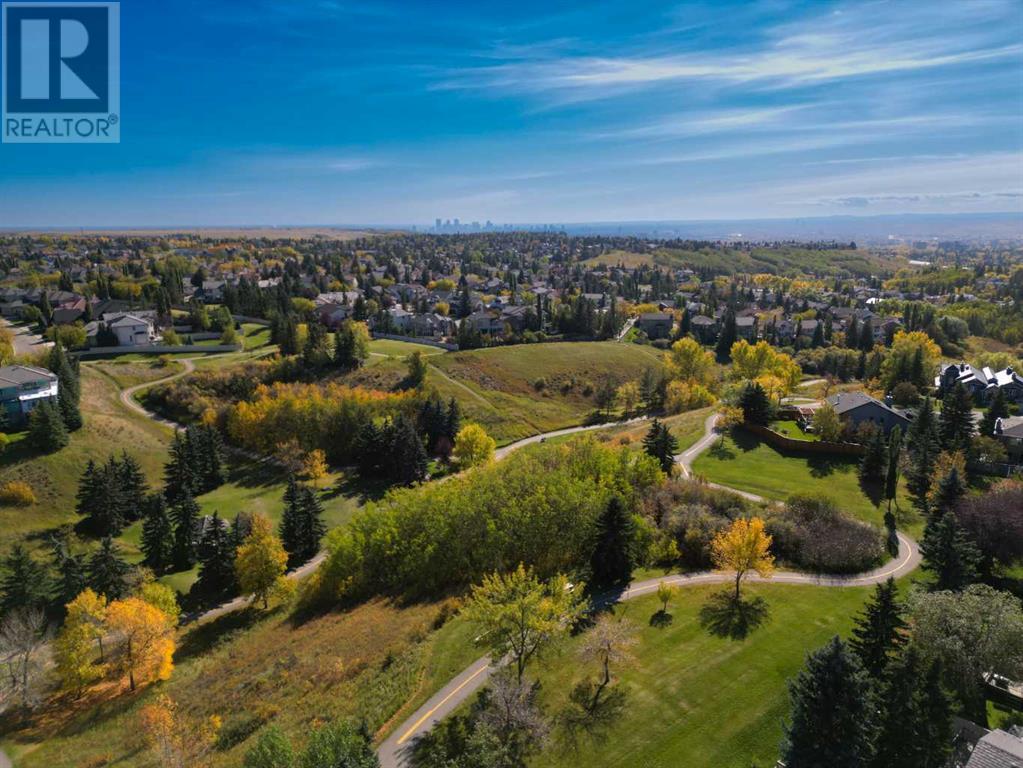4 Bedroom
3 Bathroom
2357.36 sqft
Fireplace
None
Forced Air
Lawn
$858,858
8 Edgeridge Way NW | Location, Location, Location! | Well-Maintained, Modern, Two-Storey Single-Family Home In The Highly-Desirable NW Community of Edgemont! | Boasting 3,475 SQ FT Of Developed Living Space | Custom Built By Mahogany Lane Homes Ltd. In 1985 | Showcases A Tudor-Style Exterior With Gable Roof Lines, Traditional Oak Rails/Balusters, & Gorgeous Oak Hardwood Floors | Enter The Home Into A Beautiful High Ceiling Front Entryway Into The Main Floor Living Area | Living Room Features Floor-To-Ceiling Bay Windows Which Flood The Room With Natural Light | Spacious Kitchen & Breakfast Nook Has Upgraded Stainless-Steel Appliances, Large Window Overlooking Your Private Backyard Where You Can Easily Monitor the Activities of Your Children & Pets, Custom-Made Oak Cabinets By Merit, Modern Light Fixtures & Door Accessing The Expansive Deck To The Backyard | Family Room Showcases A Beautiful Stone & Oak Wood Burning Fireplace | Upper-Floor Features 4 Generously Sized Bedrooms | Luxurious Primary Bedroom With Spacious 5 PCE En-Suite Featuring Separate Soaker Tub, Shower & Double Sinks | Basement Is Fully Finished & Insulated With Plenty Of Storage | Tucked Away On This Quiet Street Within Walking Distance To Edgemont Superstore | Edgemont Has The Highest Number Of Parks & Playgrounds Compared To Any Other Calgary Neighborhood! | Edgemont's Popular Ravine & Walking Paths Allow For Endless Leisurely Strolls | A Minute Walk To Bus Stops & Quick Easy Access To Neighbourhood Schools & Tennis Courts, Playgrounds, LRT | Major Shopping Centres Like Crowfoot, Beacon Hill, Northland Mall & Market Mall Are Just Minutes Away | Close Proximity To Three Excellent Schools: Tom Baines Junior Hight, Edgemont Elementary School & Mother Mary Greene School, As Well As Sir Winston Churchill Designation. (id:52784)
Property Details
|
MLS® Number
|
A2178717 |
|
Property Type
|
Single Family |
|
Neigbourhood
|
Hamptons |
|
Community Name
|
Edgemont |
|
AmenitiesNearBy
|
Park, Playground, Recreation Nearby, Schools, Shopping |
|
Features
|
Treed, Wet Bar, Level |
|
ParkingSpaceTotal
|
4 |
|
Plan
|
8411271 |
|
Structure
|
Deck |
Building
|
BathroomTotal
|
3 |
|
BedroomsAboveGround
|
4 |
|
BedroomsTotal
|
4 |
|
Appliances
|
Refrigerator, Dishwasher, Stove, Hood Fan, Garage Door Opener, Washer & Dryer |
|
BasementDevelopment
|
Finished |
|
BasementType
|
Full (finished) |
|
ConstructedDate
|
1985 |
|
ConstructionMaterial
|
Poured Concrete, Wood Frame |
|
ConstructionStyleAttachment
|
Detached |
|
CoolingType
|
None |
|
ExteriorFinish
|
Brick, Concrete, Stucco |
|
FireplacePresent
|
Yes |
|
FireplaceTotal
|
1 |
|
FlooringType
|
Carpeted, Hardwood, Linoleum, Tile |
|
FoundationType
|
Poured Concrete |
|
HalfBathTotal
|
1 |
|
HeatingFuel
|
Natural Gas |
|
HeatingType
|
Forced Air |
|
StoriesTotal
|
2 |
|
SizeInterior
|
2357.36 Sqft |
|
TotalFinishedArea
|
2357.36 Sqft |
|
Type
|
House |
Parking
|
Concrete
|
|
|
Attached Garage
|
2 |
Land
|
Acreage
|
No |
|
FenceType
|
Fence |
|
LandAmenities
|
Park, Playground, Recreation Nearby, Schools, Shopping |
|
LandscapeFeatures
|
Lawn |
|
SizeDepth
|
38.73 M |
|
SizeFrontage
|
14.5 M |
|
SizeIrregular
|
620.00 |
|
SizeTotal
|
620 M2|4,051 - 7,250 Sqft |
|
SizeTotalText
|
620 M2|4,051 - 7,250 Sqft |
|
ZoningDescription
|
R-c1 |
Rooms
| Level |
Type |
Length |
Width |
Dimensions |
|
Basement |
Family Room |
|
|
13.00 Ft x 11.00 Ft |
|
Basement |
Recreational, Games Room |
|
|
22.83 Ft x 8.00 Ft |
|
Basement |
Workshop |
|
|
11.75 Ft x 9.75 Ft |
|
Basement |
Other |
|
|
10.33 Ft x 8.25 Ft |
|
Basement |
Furnace |
|
|
15.08 Ft x 10.42 Ft |
|
Main Level |
Living Room |
|
|
15.42 Ft x 11.67 Ft |
|
Main Level |
Family Room |
|
|
15.58 Ft x 11.00 Ft |
|
Main Level |
Other |
|
|
5.17 Ft x 2.00 Ft |
|
Main Level |
Kitchen |
|
|
14.00 Ft x 10.83 Ft |
|
Main Level |
Dining Room |
|
|
11.58 Ft x 9.00 Ft |
|
Main Level |
Foyer |
|
|
8.00 Ft x 7.83 Ft |
|
Main Level |
Den |
|
|
12.58 Ft x 9.83 Ft |
|
Main Level |
Other |
|
|
8.92 Ft x 3.00 Ft |
|
Main Level |
Laundry Room |
|
|
6.75 Ft x 5.25 Ft |
|
Main Level |
2pc Bathroom |
|
|
5.00 Ft x 4.33 Ft |
|
Upper Level |
Other |
|
|
8.33 Ft x 4.58 Ft |
|
Upper Level |
Primary Bedroom |
|
|
17.33 Ft x 11.58 Ft |
|
Upper Level |
5pc Bathroom |
|
|
11.58 Ft x 7.67 Ft |
|
Upper Level |
Bedroom |
|
|
12.08 Ft x 11.17 Ft |
|
Upper Level |
Bedroom |
|
|
12.50 Ft x 10.58 Ft |
|
Upper Level |
4pc Bathroom |
|
|
9.58 Ft x 5.50 Ft |
|
Upper Level |
Bedroom |
|
|
15.50 Ft x 12.67 Ft |
|
Upper Level |
Other |
|
|
8.33 Ft x 5.00 Ft |
https://www.realtor.ca/real-estate/27652318/8-edgeridge-way-nw-calgary-edgemont



















