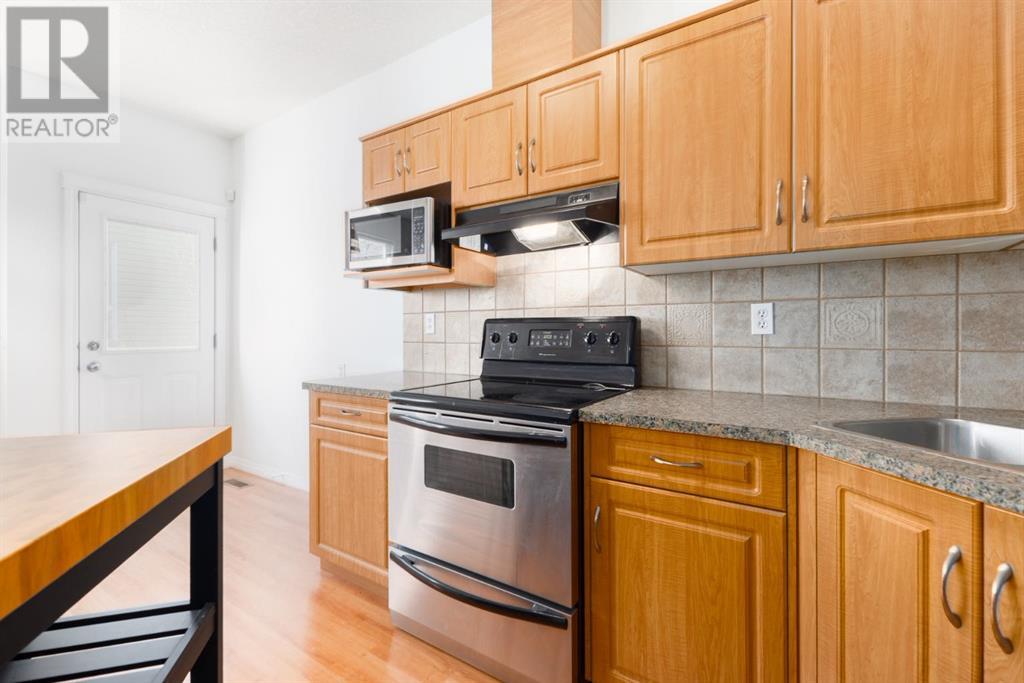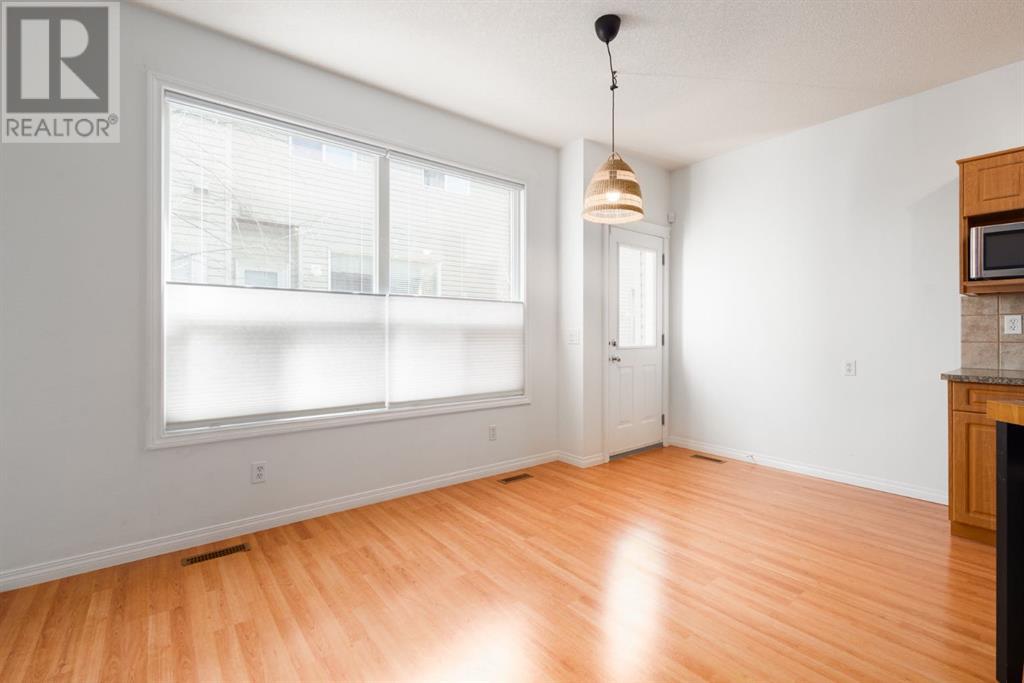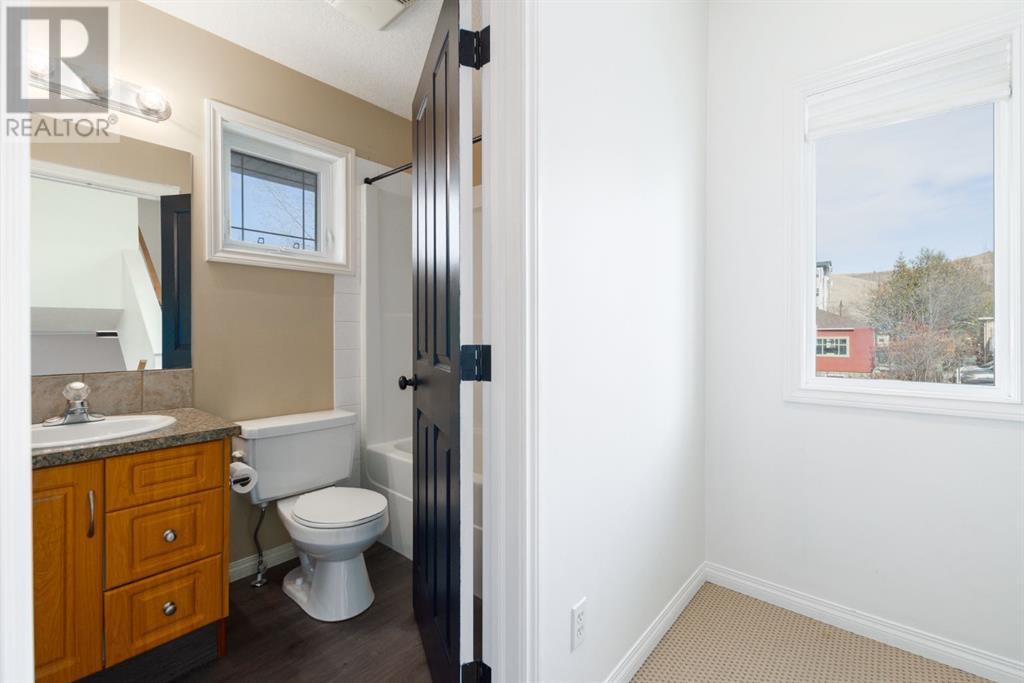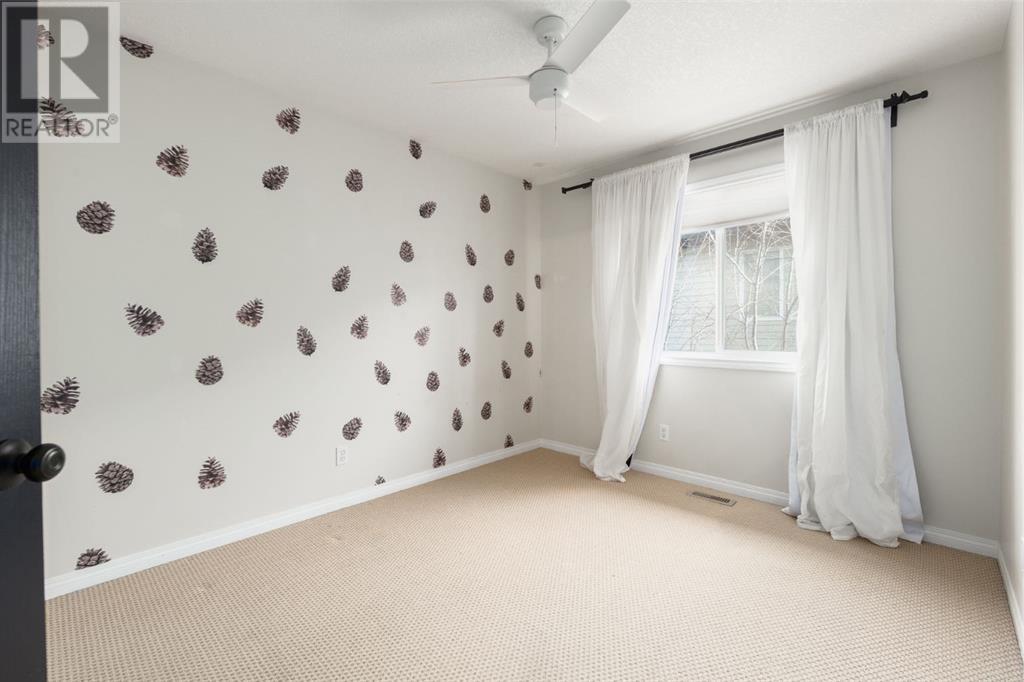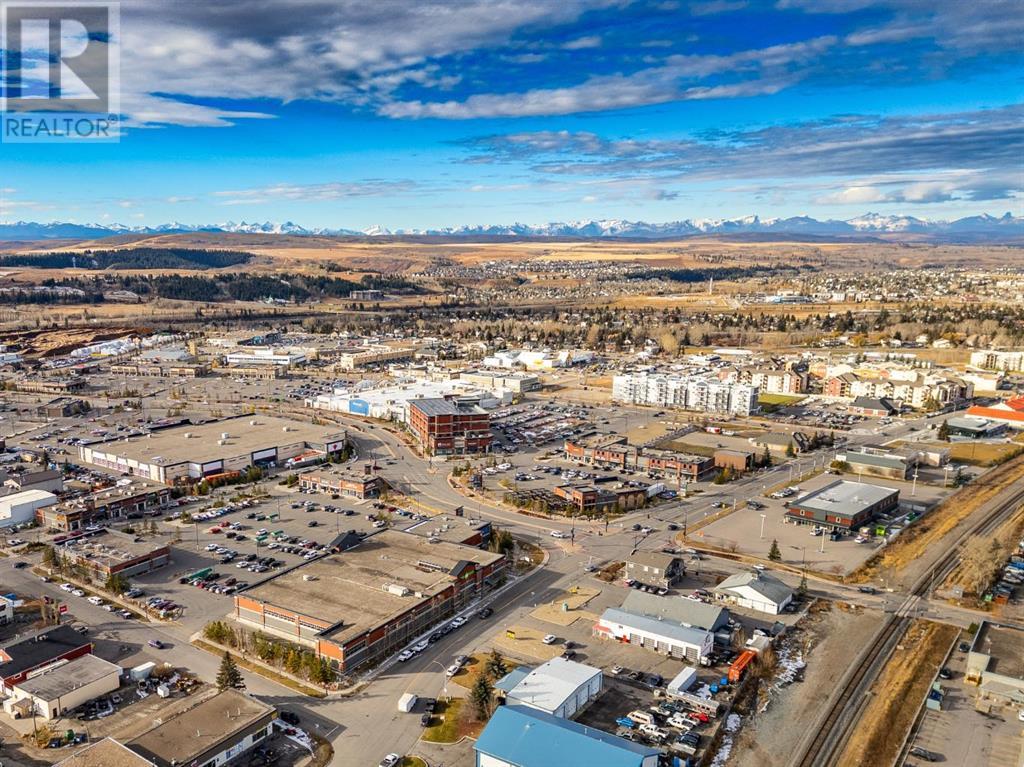8, 249 Ross Avenue Cochrane, Alberta T4C 2J5
$399,900Maintenance, Common Area Maintenance, Insurance, Property Management, Reserve Fund Contributions
$371.37 Monthly
Maintenance, Common Area Maintenance, Insurance, Property Management, Reserve Fund Contributions
$371.37 MonthlyEND UNIT | 3 BEDROOMS | SINGLE ATTACHED GARAGE | CENTRAL LOCATION! Check out this fabulous end unit townhome in Cochrane's East End - boasting three bedrooms, this bright and cheery unit features lots of windows, 9ft ceilings in the great room/kitchen, and laminate floors. The primary bedroom on the next level offers 2 walk-in closets and its very own four-piece ensuite. The upper floor provides 2 additional bedrooms or office space, plus an extra full bathroom. The undeveloped basement is perfect for storage or a kids play space. With upgraded light fixtures, a single car attached garage, and a parking pad, this home is move-in ready. Close to Cochrane's Historic downtown, schools, parks, and an outdoor hockey rink. This well kept unit won't last long. View it today! (id:52784)
Property Details
| MLS® Number | A2172794 |
| Property Type | Single Family |
| Neigbourhood | East End |
| Community Name | East End |
| Amenities Near By | Park, Playground, Schools, Shopping |
| Community Features | Pets Allowed |
| Features | Closet Organizers |
| Parking Space Total | 2 |
| Plan | 0511060 |
Building
| Bathroom Total | 2 |
| Bedrooms Above Ground | 3 |
| Bedrooms Total | 3 |
| Appliances | Washer, Refrigerator, Dishwasher, Stove, Dryer, Window Coverings |
| Architectural Style | 4 Level |
| Basement Development | Unfinished |
| Basement Type | Full (unfinished) |
| Constructed Date | 2004 |
| Construction Material | Wood Frame |
| Construction Style Attachment | Attached |
| Cooling Type | None |
| Exterior Finish | Vinyl Siding |
| Flooring Type | Carpeted, Ceramic Tile, Laminate |
| Foundation Type | Poured Concrete |
| Heating Fuel | Natural Gas |
| Heating Type | Forced Air |
| Size Interior | 1,281 Ft2 |
| Total Finished Area | 1280.61 Sqft |
| Type | Row / Townhouse |
Parking
| Attached Garage | 1 |
Land
| Acreage | No |
| Fence Type | Not Fenced |
| Land Amenities | Park, Playground, Schools, Shopping |
| Landscape Features | Landscaped |
| Size Irregular | 123.19 |
| Size Total | 123.19 M2|0-4,050 Sqft |
| Size Total Text | 123.19 M2|0-4,050 Sqft |
| Zoning Description | R-mx |
Rooms
| Level | Type | Length | Width | Dimensions |
|---|---|---|---|---|
| Second Level | 4pc Bathroom | 7.58 Ft x 4.92 Ft | ||
| Second Level | Primary Bedroom | 11.58 Ft x 16.08 Ft | ||
| Third Level | 4pc Bathroom | 10.33 Ft x 4.92 Ft | ||
| Third Level | Bedroom | 9.50 Ft x 12.58 Ft | ||
| Third Level | Bedroom | 9.25 Ft x 12.33 Ft | ||
| Main Level | Foyer | 7.17 Ft x 8.67 Ft | ||
| Main Level | Dining Room | 7.17 Ft x 11.17 Ft | ||
| Main Level | Kitchen | 11.92 Ft x 9.92 Ft | ||
| Main Level | Living Room | 19.08 Ft x 8.00 Ft |
https://www.realtor.ca/real-estate/27635305/8-249-ross-avenue-cochrane-east-end
Contact Us
Contact us for more information








