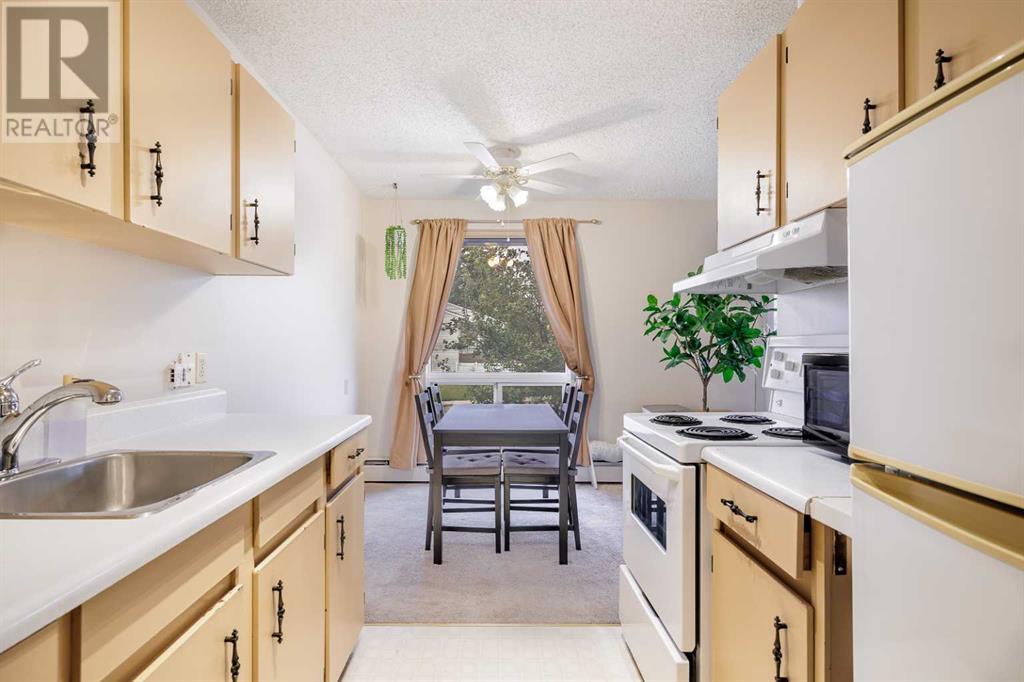8, 104 Sabrina Way Sw Calgary, Alberta T2W 2N6
$179,900Maintenance, Heat, Interior Maintenance, Ground Maintenance, Parking, Reserve Fund Contributions, Waste Removal, Water
$350 Monthly
Maintenance, Heat, Interior Maintenance, Ground Maintenance, Parking, Reserve Fund Contributions, Waste Removal, Water
$350 MonthlyHere is your chance to own an affordable apartment in today's thriving market!! This well ran, self managed complex features 8 units in the heart of Southwood. Unit is located on the top floor, with a South facing balcony and an abundance of windows allowing in natural light. Inside you are greeted with an open concept layout, 1 generous sized bedroom and a 4 pc bath. Note: Adult only, no smoking, no pets building with LOW condo fees @ $350/month! Unit also includes 1 parking stall and a secured storage locker right outside the unit. Complex has a shared laundry room. Conveniently located next to transit, shopping and schools. (id:52784)
Property Details
| MLS® Number | A2165801 |
| Property Type | Single Family |
| Neigbourhood | Southwood |
| Community Name | Southwood |
| AmenitiesNearBy | Park, Schools, Shopping |
| CommunityFeatures | Pets Not Allowed, Age Restrictions |
| Features | See Remarks, Back Lane, Pvc Window, No Animal Home, No Smoking Home, Level |
| ParkingSpaceTotal | 1 |
| Plan | 7710217 |
Building
| BathroomTotal | 1 |
| BedroomsAboveGround | 1 |
| BedroomsTotal | 1 |
| Appliances | Refrigerator, Stove, Hood Fan, Window Coverings |
| ArchitecturalStyle | Low Rise |
| BasementType | None |
| ConstructedDate | 1977 |
| ConstructionMaterial | Wood Frame |
| ConstructionStyleAttachment | Attached |
| CoolingType | None |
| ExteriorFinish | Stucco |
| FlooringType | Carpeted, Linoleum |
| FoundationType | Poured Concrete |
| HeatingFuel | Natural Gas |
| HeatingType | Baseboard Heaters |
| StoriesTotal | 1 |
| SizeInterior | 504.59 Sqft |
| TotalFinishedArea | 504.59 Sqft |
| Type | Apartment |
Land
| Acreage | No |
| LandAmenities | Park, Schools, Shopping |
| SizeIrregular | 642.00 |
| SizeTotal | 642 M2|4,051 - 7,250 Sqft |
| SizeTotalText | 642 M2|4,051 - 7,250 Sqft |
| ZoningDescription | M-c1 |
Rooms
| Level | Type | Length | Width | Dimensions |
|---|---|---|---|---|
| Main Level | Living Room | 13.83 Ft x 13.25 Ft | ||
| Main Level | Dining Room | 6.92 Ft x 7.92 Ft | ||
| Main Level | Kitchen | 6.50 Ft x 7.58 Ft | ||
| Main Level | Primary Bedroom | 10.67 Ft x 10.00 Ft | ||
| Main Level | Other | 3.00 Ft x 12.00 Ft | ||
| Main Level | 4pc Bathroom | Measurements not available |
https://www.realtor.ca/real-estate/27443110/8-104-sabrina-way-sw-calgary-southwood
Interested?
Contact us for more information
















