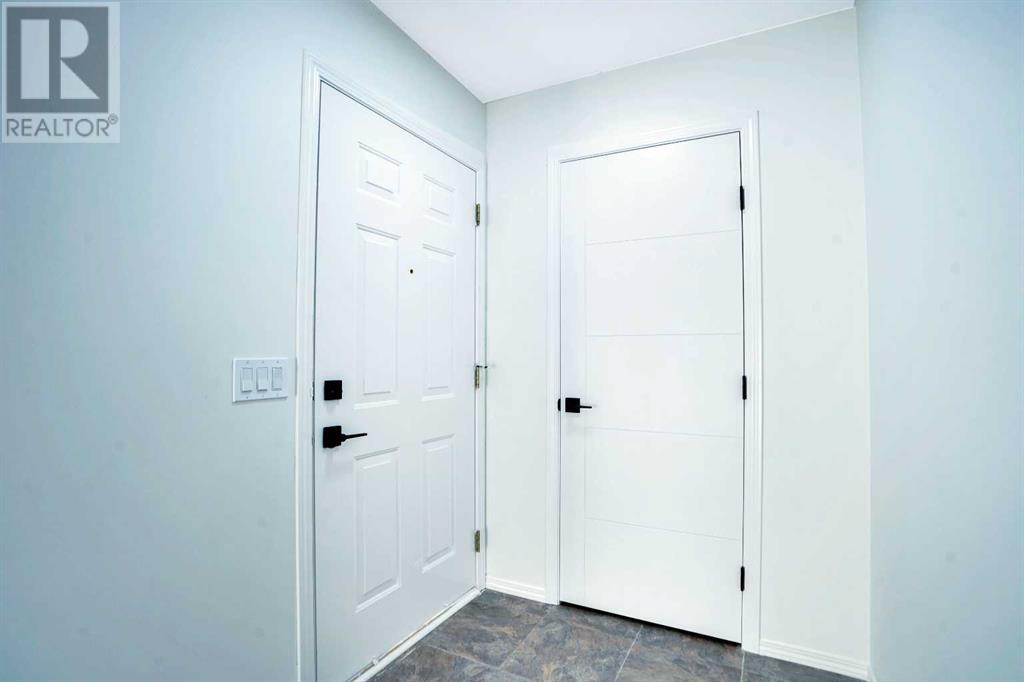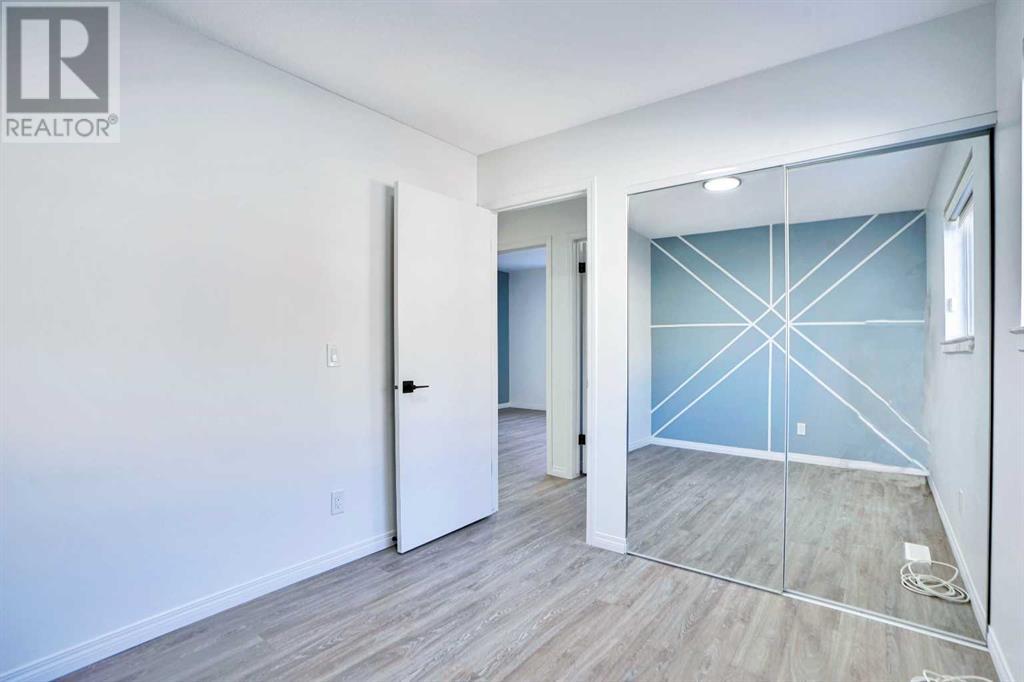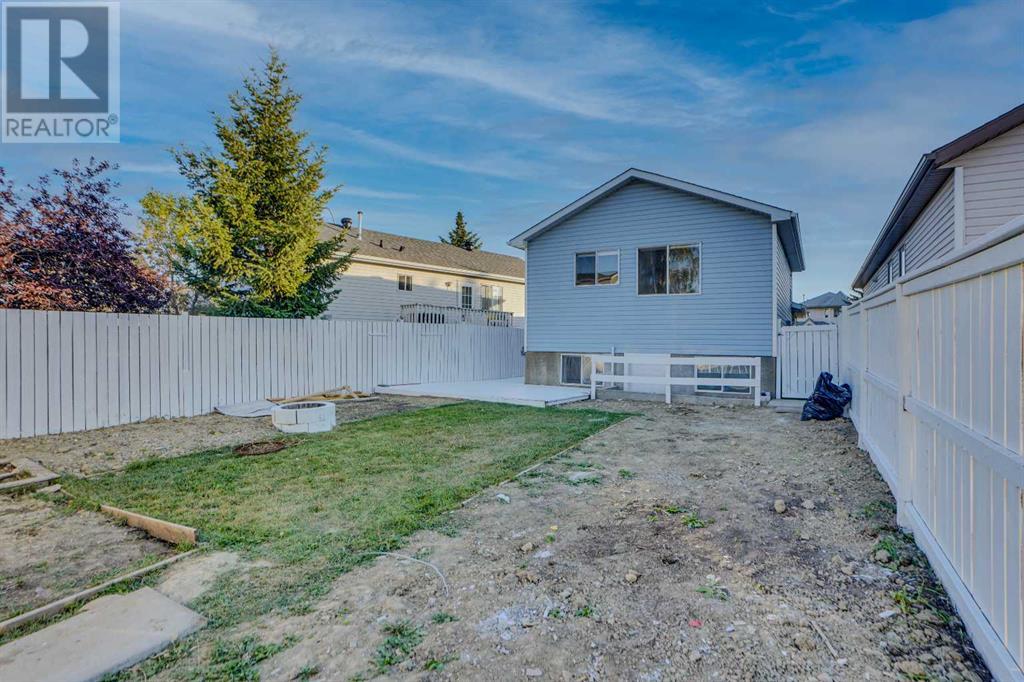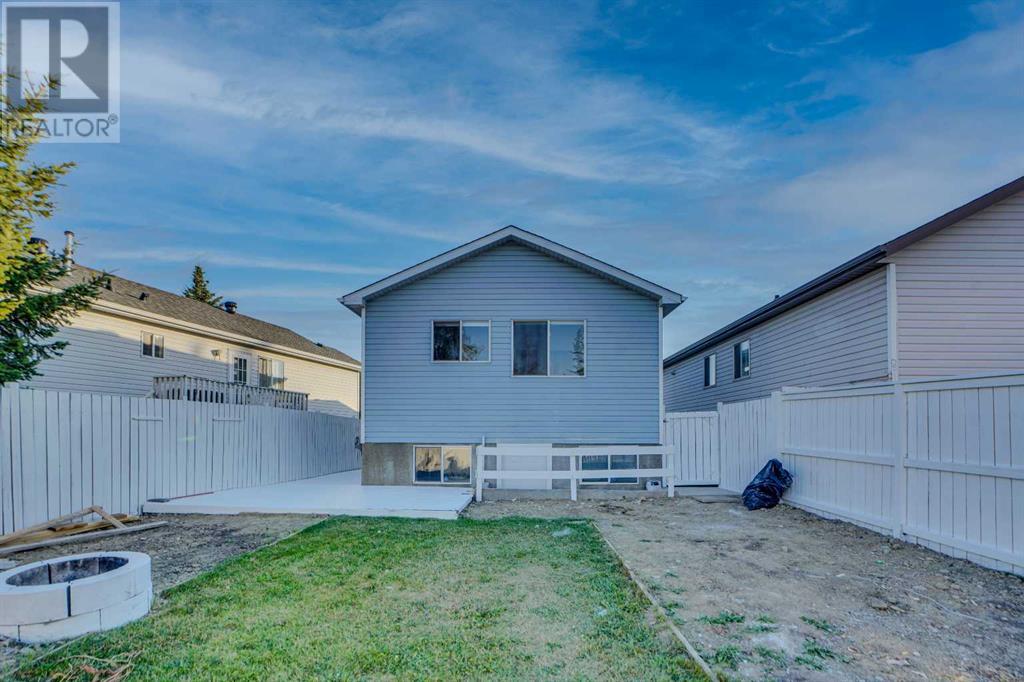7994 Laguna Way Ne Calgary, Alberta T1Y 7A5
$545,900
Welcome to this FULLY RENOVATED charming detached 3-level split house located in the desirable Monterey Park community. This home offers a spacious and functional layout with a total of 4 bedrooms and 3 full bathrooms.Upon entering the front door, you'll be greeted by a welcoming foyer that leads into a generously sized living room. Large windows in the living room flood the space with natural light, creating a bright and inviting atmosphere. The kitchen is also well-sized, perfect for everyday meals. A few steps up from the main level, you'll find three comfortable bedrooms. This level also features a Jack-and-Jill bathroom, enhancing convenience for family members and guests.Descending a few steps from the main level, you’ll come across the laundry in a utility room, along with an additional 3-piece bathroom designed to serve the upper level.The lower level of this home features a fully finished illegal basement suite with a side entrance. This self-contained space includes a fully equipped kitchen, a good size bedroom, a 3-piece bathroom, and a separate laundry area, making it an ideal setup for extended family.This home offers a perfect blend of comfort and versatility, with ample living space and modern amenities in a sought-after community. (id:52784)
Property Details
| MLS® Number | A2165013 |
| Property Type | Single Family |
| Neigbourhood | Monterey Park |
| Community Name | Monterey Park |
| AmenitiesNearBy | Park, Playground, Schools, Shopping |
| Features | Back Lane, No Animal Home, No Smoking Home |
| Plan | 9510397 |
| Structure | None |
Building
| BathroomTotal | 3 |
| BedroomsAboveGround | 3 |
| BedroomsBelowGround | 1 |
| BedroomsTotal | 4 |
| Appliances | Refrigerator, Range - Electric, Dishwasher, Microwave, Hood Fan, Washer & Dryer |
| ArchitecturalStyle | 3 Level |
| BasementDevelopment | Finished |
| BasementFeatures | Separate Entrance |
| BasementType | Full (finished) |
| ConstructedDate | 1995 |
| ConstructionMaterial | Wood Frame |
| ConstructionStyleAttachment | Detached |
| CoolingType | None |
| ExteriorFinish | Vinyl Siding |
| FlooringType | Ceramic Tile, Vinyl Plank |
| FoundationType | Poured Concrete |
| HeatingFuel | Natural Gas |
| HeatingType | Forced Air |
| SizeInterior | 845.51 Sqft |
| TotalFinishedArea | 845.51 Sqft |
| Type | House |
Parking
| Other |
Land
| Acreage | No |
| FenceType | Fence |
| LandAmenities | Park, Playground, Schools, Shopping |
| SizeDepth | 33.01 M |
| SizeFrontage | 8.02 M |
| SizeIrregular | 3272.23 |
| SizeTotal | 3272.23 Sqft|0-4,050 Sqft |
| SizeTotalText | 3272.23 Sqft|0-4,050 Sqft |
| ZoningDescription | R-c1n |
Rooms
| Level | Type | Length | Width | Dimensions |
|---|---|---|---|---|
| Basement | 3pc Bathroom | 10.25 Ft x 3.00 Ft | ||
| Basement | 3pc Bathroom | 8.42 Ft x 7.33 Ft | ||
| Basement | Bedroom | 10.67 Ft x 8.00 Ft | ||
| Basement | Kitchen | 12.67 Ft x 12.42 Ft | ||
| Basement | Laundry Room | 3.08 Ft x 3.00 Ft | ||
| Basement | Furnace | 11.42 Ft x 3.08 Ft | ||
| Main Level | 3pc Bathroom | 13.42 Ft x 6.92 Ft | ||
| Main Level | Bedroom | 10.33 Ft x 8.50 Ft | ||
| Main Level | Bedroom | 9.67 Ft x 8.58 Ft | ||
| Main Level | Dining Room | 10.00 Ft x 5.75 Ft | ||
| Main Level | Kitchen | 9.25 Ft x 9.25 Ft | ||
| Main Level | Living Room | 11.25 Ft x 11.17 Ft | ||
| Main Level | Primary Bedroom | 10.33 Ft x 10.33 Ft |
https://www.realtor.ca/real-estate/27402121/7994-laguna-way-ne-calgary-monterey-park
Interested?
Contact us for more information






































