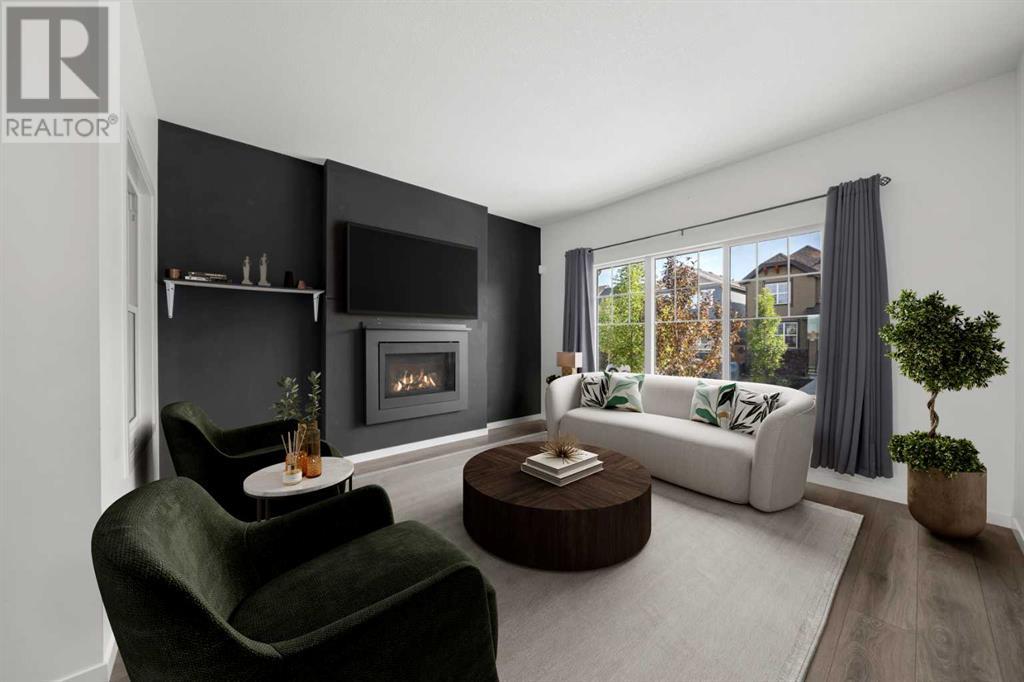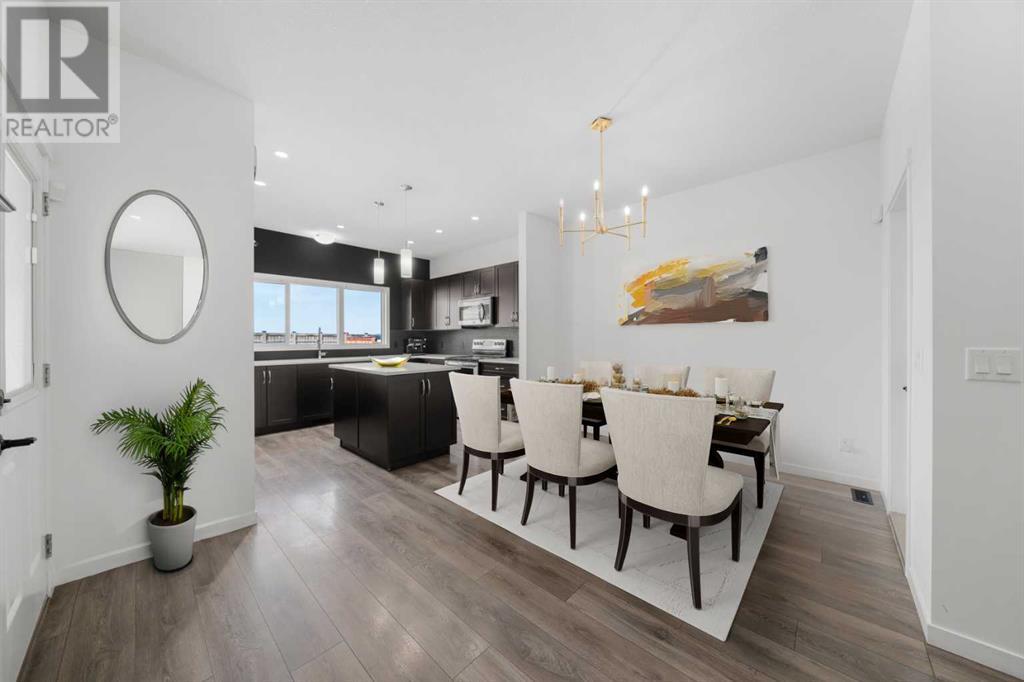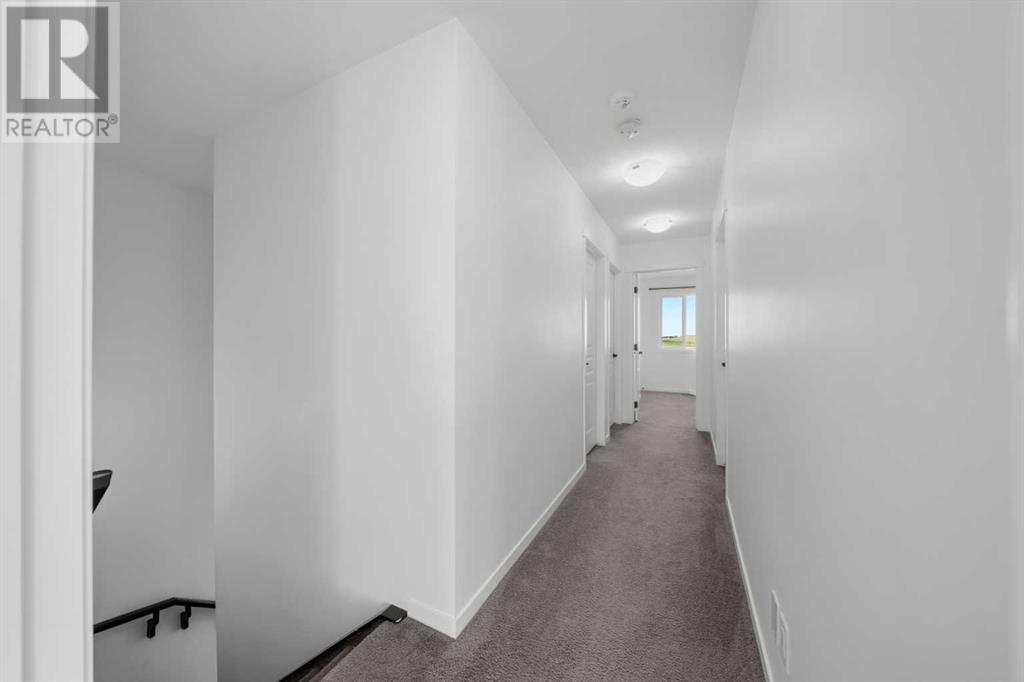79 Masters Heights Se Calgary, Alberta T3M 2M7
$599,900
Welcome to the perfect opportunity to live in the sought after lake community of Mahogany! Freshly cleaned and ready for immediate possession, this spacious 3-bedroom home is just a 4-minute drive to the lake, situated on a quiet street with NO BACK NEIGHBOURS, and close to the Mahogany Wetlands and numerous scenic walking and biking paths. With it's SOUTH-FACING exposure, this home is bathed in sunlight, illuminating the LUXURY VINYL PLANK flooring on the main level. Upon entering, you're greeted by a large foyer that leads to a welcoming family room featuring a GAS FIREPLACE, perfect for cozy winter evenings. The kitchen boasts upgraded STAINLESS STEEL APPLIANCES, STONE COUNTERTOPS, and a large island ideal for entertaining. The kitchen and living room are conveniently separated by a dining area that easily accommodates a family-friendly dining table and includes a BUILT-IN WORKSTATION for those working from home. A unique SIDE PORCH accessible from the dining area offers a comfortable and private outdoor space for your morning coffee. The main level is completed by a separated half bathroom and access to your backyard which is ready for you to create the outdoor oasis of your dreams. Upstairs, the generously sized master retreat includes a WALK-IN CLOSET and private ensuite with a GLASS SHOWER and DUAL VANITIES. The two secondary bedrooms are separated from the primary by a conveniently located UPSTAIRS LAUNDRY ROOM and an additional 4-piece bathroom. The partially developed basement holds potential to include an extra bedroom, a recreation room, and is already roughed-in for an additional bathroom. Contact your favorite Realtor for a private showing! (id:52784)
Property Details
| MLS® Number | A2162715 |
| Property Type | Single Family |
| Neigbourhood | Mahogany |
| Community Name | Mahogany |
| AmenitiesNearBy | Park, Playground, Schools, Shopping, Water Nearby |
| CommunityFeatures | Lake Privileges |
| Features | Back Lane, Closet Organizers |
| ParkingSpaceTotal | 2 |
| Plan | 1611565 |
Building
| BathroomTotal | 3 |
| BedroomsAboveGround | 3 |
| BedroomsTotal | 3 |
| Amenities | Clubhouse |
| Appliances | Refrigerator, Oven - Electric, Dishwasher, Microwave Range Hood Combo, Washer & Dryer |
| BasementDevelopment | Partially Finished |
| BasementType | Full (partially Finished) |
| ConstructedDate | 2016 |
| ConstructionStyleAttachment | Detached |
| CoolingType | None |
| ExteriorFinish | Composite Siding, Stone |
| FireplacePresent | Yes |
| FireplaceTotal | 1 |
| FlooringType | Carpeted, Tile, Vinyl Plank |
| FoundationType | Poured Concrete |
| HalfBathTotal | 1 |
| HeatingFuel | Natural Gas |
| HeatingType | Other, Forced Air |
| StoriesTotal | 2 |
| SizeInterior | 1568 Sqft |
| TotalFinishedArea | 1568 Sqft |
| Type | House |
Parking
| Other | |
| Parking Pad |
Land
| Acreage | No |
| FenceType | Partially Fenced |
| LandAmenities | Park, Playground, Schools, Shopping, Water Nearby |
| SizeFrontage | 7.77 M |
| SizeIrregular | 2949.00 |
| SizeTotal | 2949 Sqft|0-4,050 Sqft |
| SizeTotalText | 2949 Sqft|0-4,050 Sqft |
| ZoningDescription | R-1n |
Rooms
| Level | Type | Length | Width | Dimensions |
|---|---|---|---|---|
| Main Level | Kitchen | 13.33 Ft x 10.17 Ft | ||
| Main Level | Dining Room | 14.00 Ft x 10.00 Ft | ||
| Main Level | Living Room | 13.00 Ft x 13.00 Ft | ||
| Main Level | Foyer | 9.17 Ft x 5.17 Ft | ||
| Main Level | Other | 10.00 Ft x 6.00 Ft | ||
| Main Level | 2pc Bathroom | 5.83 Ft x 4.67 Ft | ||
| Upper Level | Primary Bedroom | 13.17 Ft x 12.83 Ft | ||
| Upper Level | Bedroom | 10.17 Ft x 9.50 Ft | ||
| Upper Level | Bedroom | 9.50 Ft x 9.17 Ft | ||
| Upper Level | 4pc Bathroom | 11.67 Ft x 5.67 Ft | ||
| Upper Level | 4pc Bathroom | 8.83 Ft x 4.92 Ft | ||
| Upper Level | Laundry Room | 8.83 Ft x 5.50 Ft |
https://www.realtor.ca/real-estate/27370086/79-masters-heights-se-calgary-mahogany
Interested?
Contact us for more information































