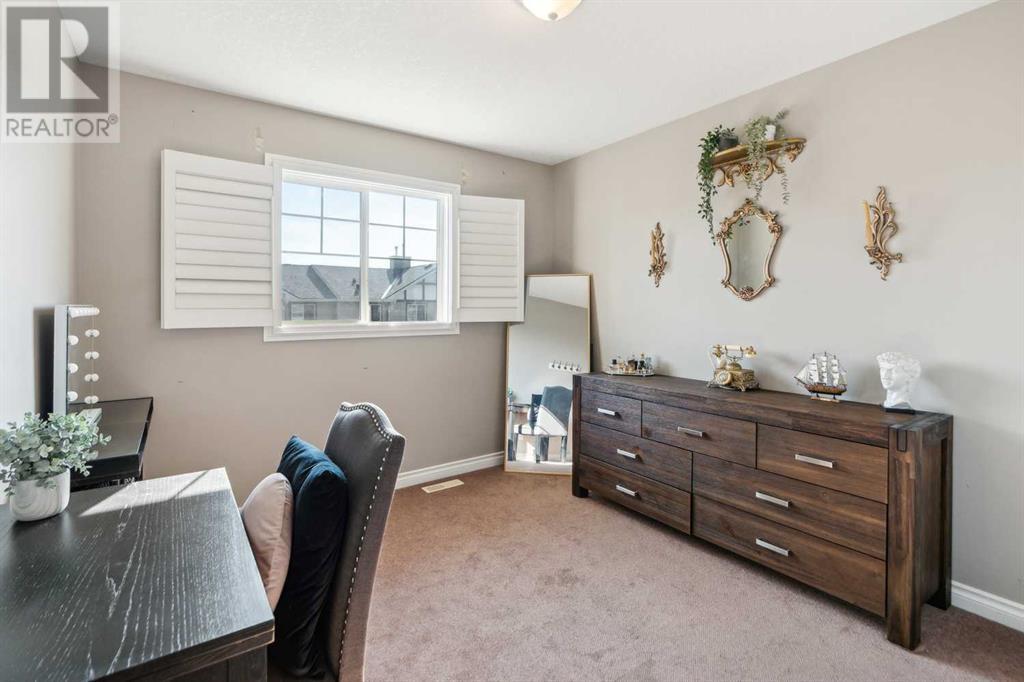79 Crystal Shores Cove Okotoks, Alberta T1S 2B4
$415,000Maintenance, Common Area Maintenance, Insurance, Property Management, Reserve Fund Contributions
$454.32 Monthly
Maintenance, Common Area Maintenance, Insurance, Property Management, Reserve Fund Contributions
$454.32 MonthlyWelcome to this charming three-story townhouse in the sought-after Crystal Shores community of Okotoks. This home offers a perfect blend of comfort and convenience, making it an ideal choice for those seeking a vibrant lifestyle in a serene setting. As you enter, you’re greeted by a cozy living room featuring a stylish corner fireplace and a large, bright window that bathes the space in natural light, creating a warm and inviting atmosphere. On the second level, you’ll discover a well-appointed kitchen complete with a central island, ample storage, and extensive counter space, perfect for both everyday meals and entertaining. Adjacent to the kitchen is a spacious eat-in dining area and a convenient 2-piece bathroom, enhancing the functionality of this floor. The third level hosts two generously sized bedrooms, including the primary suite with its private 4-piece ensuite bathroom. This level also features a dedicated office space and an additional 4-piece bathroom, providing flexibility and comfort for all your needs. The finished basement offers an extra bedroom, ideal for guests or a growing family. A single attached garage adds to the convenience, providing secure parking and additional storage space. Situated just steps away from the picturesque Lake at Crystal Shores and close to a variety of amenities, this townhouse offers the perfect blend of tranquil living and easy access to everything you need. Don’t miss the chance to see this one today. (id:52784)
Property Details
| MLS® Number | A2162986 |
| Property Type | Single Family |
| Neigbourhood | Crystal Ridge |
| Community Name | Crystal Shores |
| AmenitiesNearBy | Schools, Shopping, Water Nearby |
| CommunityFeatures | Lake Privileges, Pets Allowed With Restrictions |
| Features | Parking |
| ParkingSpaceTotal | 2 |
| Plan | 0212152 |
| Structure | Deck |
Building
| BathroomTotal | 3 |
| BedroomsAboveGround | 2 |
| BedroomsBelowGround | 1 |
| BedroomsTotal | 3 |
| Appliances | Window/sleeve Air Conditioner, Range - Electric, Dishwasher, Range, Dryer, Hood Fan, Garage Door Opener |
| ArchitecturalStyle | 4 Level |
| BasementDevelopment | Finished |
| BasementType | See Remarks (finished) |
| ConstructedDate | 2003 |
| ConstructionMaterial | Wood Frame |
| ConstructionStyleAttachment | Attached |
| CoolingType | Central Air Conditioning |
| ExteriorFinish | Vinyl Siding |
| FireplacePresent | Yes |
| FireplaceTotal | 1 |
| FlooringType | Carpeted, Ceramic Tile, Vinyl |
| FoundationType | Poured Concrete |
| HalfBathTotal | 1 |
| HeatingType | Forced Air |
| SizeInterior | 1210.31 Sqft |
| TotalFinishedArea | 1210.31 Sqft |
| Type | Row / Townhouse |
Parking
| Attached Garage | 1 |
Land
| Acreage | No |
| FenceType | Not Fenced |
| LandAmenities | Schools, Shopping, Water Nearby |
| SizeDepth | 24.33 M |
| SizeFrontage | 6.13 M |
| SizeIrregular | 1591.00 |
| SizeTotal | 1591 Sqft|0-4,050 Sqft |
| SizeTotalText | 1591 Sqft|0-4,050 Sqft |
| ZoningDescription | Nc |
Rooms
| Level | Type | Length | Width | Dimensions |
|---|---|---|---|---|
| Second Level | Living Room | 19.17 Ft x 12.75 Ft | ||
| Second Level | 2pc Bathroom | 4.92 Ft x 5.50 Ft | ||
| Second Level | Dining Room | 10.75 Ft x 7.50 Ft | ||
| Second Level | Kitchen | 12.17 Ft x 9.83 Ft | ||
| Third Level | 4pc Bathroom | 8.83 Ft x 4.75 Ft | ||
| Third Level | 4pc Bathroom | 5.33 Ft x 8.25 Ft | ||
| Third Level | Bedroom | 9.75 Ft x 12.92 Ft | ||
| Third Level | Office | 8.92 Ft x 11.67 Ft | ||
| Third Level | Primary Bedroom | 13.33 Ft x 12.00 Ft | ||
| Basement | Bedroom | 15.25 Ft x 11.92 Ft | ||
| Basement | Furnace | 4.58 Ft x 5.50 Ft | ||
| Main Level | Foyer | 6.58 Ft x 9.83 Ft |
https://www.realtor.ca/real-estate/27372323/79-crystal-shores-cove-okotoks-crystal-shores
Interested?
Contact us for more information

































