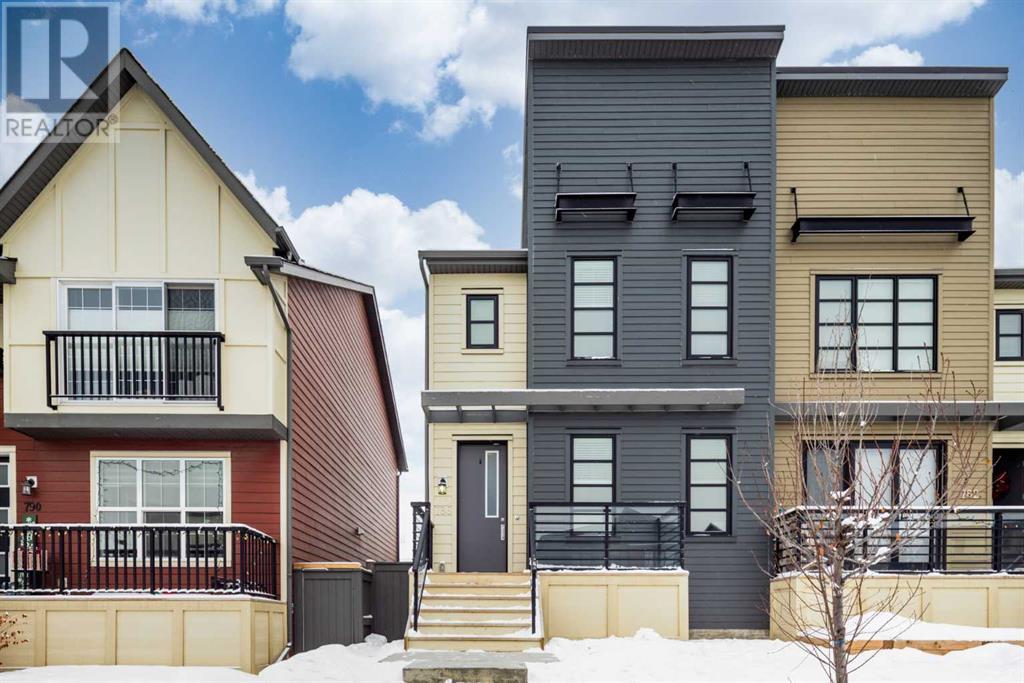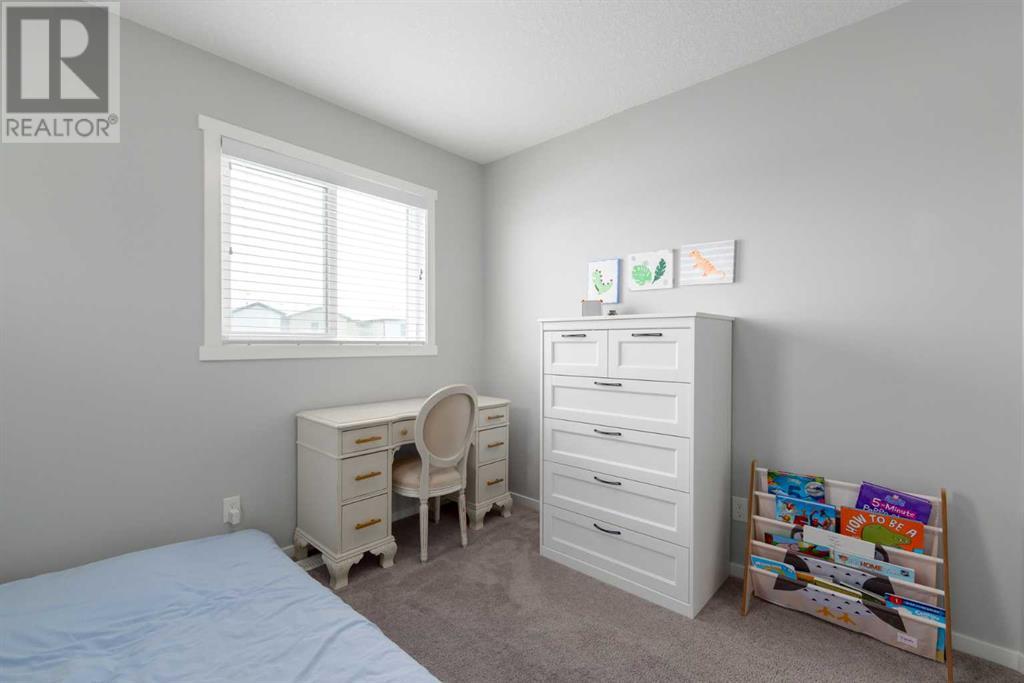786 Walden Drive Se Calgary, Alberta T2X 2J3
$609,000
Introducing the largest floorplan for a semi-detached home in the sought-after community of Walden! Built by Homes by Avi, this property offers a harmonious blend of modern comfort and thoughtful design. The bright, open-concept main floor is bathed in natural light from oversized windows. The centerpiece is a stunning kitchen featuring white cabinetry, sleek quartz countertops and upgraded stainless steel appliances. With a spacious island this kitchen offers tons of storage and is perfect for entertaining or growing your family. The open concept floorplan seamlessly connects your dining space to a cozy living room, complete with a custom-built electric fireplace, creating a warm and inviting space. A versatile flex room on the main floor, framed for 8-foot doors is ideal for a home office or a children’s playroom. Additional highlights include central air conditioning, fully landscaped and fenced outdoor spaces, a double detached garage, and quartz countertops throughout. Make your way upstairs to find the spacious primary with soaring 12-foot ceilings, a large walk-in closet and an upgraded 4 piece en-suite bathroom. Two additional bedrooms, a second 4 piece bathroom and upstairs laundry complete this level. This home is Located in a family-friendly neighborhood right across the street from a large greenspace & park, and close proximity to schools, and walking paths, this home perfectly balances charm, functionality, and convenience. Don’t miss your opportunity to own this exceptional property—schedule your showing today! (id:52784)
Open House
This property has open houses!
1:00 pm
Ends at:3:00 pm
1:00 pm
Ends at:3:00 pm
Property Details
| MLS® Number | A2186018 |
| Property Type | Single Family |
| Neigbourhood | Walden |
| Community Name | Walden |
| Amenities Near By | Park, Playground, Schools, Shopping |
| Features | Back Lane, Pvc Window, Closet Organizers, No Smoking Home |
| Parking Space Total | 4 |
| Plan | 1513203 |
| Structure | Deck |
Building
| Bathroom Total | 3 |
| Bedrooms Above Ground | 3 |
| Bedrooms Total | 3 |
| Appliances | Washer, Refrigerator, Dishwasher, Stove, Oven, Dryer, Microwave Range Hood Combo, Window Coverings, Garage Door Opener |
| Basement Development | Partially Finished |
| Basement Type | Full (partially Finished) |
| Constructed Date | 2017 |
| Construction Style Attachment | Semi-detached |
| Cooling Type | Central Air Conditioning |
| Fireplace Present | Yes |
| Fireplace Total | 1 |
| Flooring Type | Carpeted, Ceramic Tile, Laminate |
| Foundation Type | Poured Concrete |
| Half Bath Total | 1 |
| Heating Type | Forced Air |
| Stories Total | 2 |
| Size Interior | 1,598 Ft2 |
| Total Finished Area | 1598 Sqft |
| Type | Duplex |
Parking
| Detached Garage | 2 |
Land
| Acreage | No |
| Fence Type | Fence |
| Land Amenities | Park, Playground, Schools, Shopping |
| Landscape Features | Landscaped |
| Size Depth | 35.71 M |
| Size Frontage | 7.21 M |
| Size Irregular | 266.00 |
| Size Total | 266 M2|0-4,050 Sqft |
| Size Total Text | 266 M2|0-4,050 Sqft |
| Zoning Description | R-2m |
Rooms
| Level | Type | Length | Width | Dimensions |
|---|---|---|---|---|
| Main Level | Living Room | 12.92 Ft x 12.00 Ft | ||
| Main Level | Kitchen | 12.75 Ft x 12.67 Ft | ||
| Main Level | Dining Room | 11.00 Ft x 6.92 Ft | ||
| Main Level | Office | 12.83 Ft x 9.83 Ft | ||
| Main Level | 2pc Bathroom | .00 Ft x .00 Ft | ||
| Upper Level | Primary Bedroom | 12.83 Ft x 11.17 Ft | ||
| Upper Level | Bedroom | 9.75 Ft x 9.58 Ft | ||
| Upper Level | Bedroom | 10.42 Ft x 8.92 Ft | ||
| Upper Level | Laundry Room | 5.83 Ft x 5.92 Ft | ||
| Upper Level | 4pc Bathroom | .00 Ft x .00 Ft | ||
| Upper Level | 4pc Bathroom | .00 Ft x .00 Ft |
https://www.realtor.ca/real-estate/27778063/786-walden-drive-se-calgary-walden
Contact Us
Contact us for more information
















































