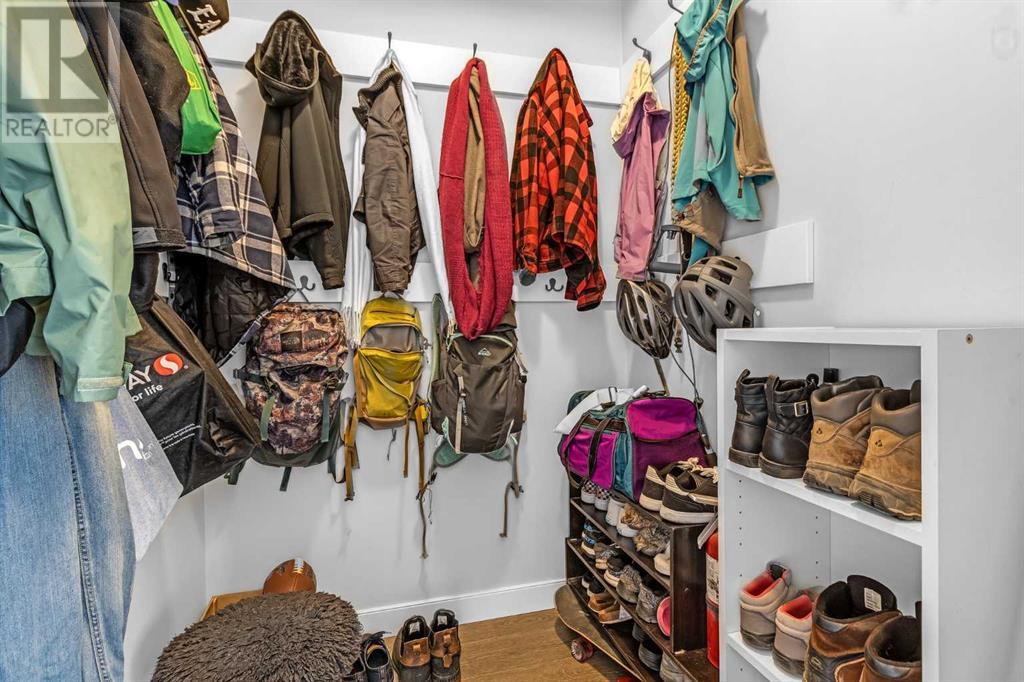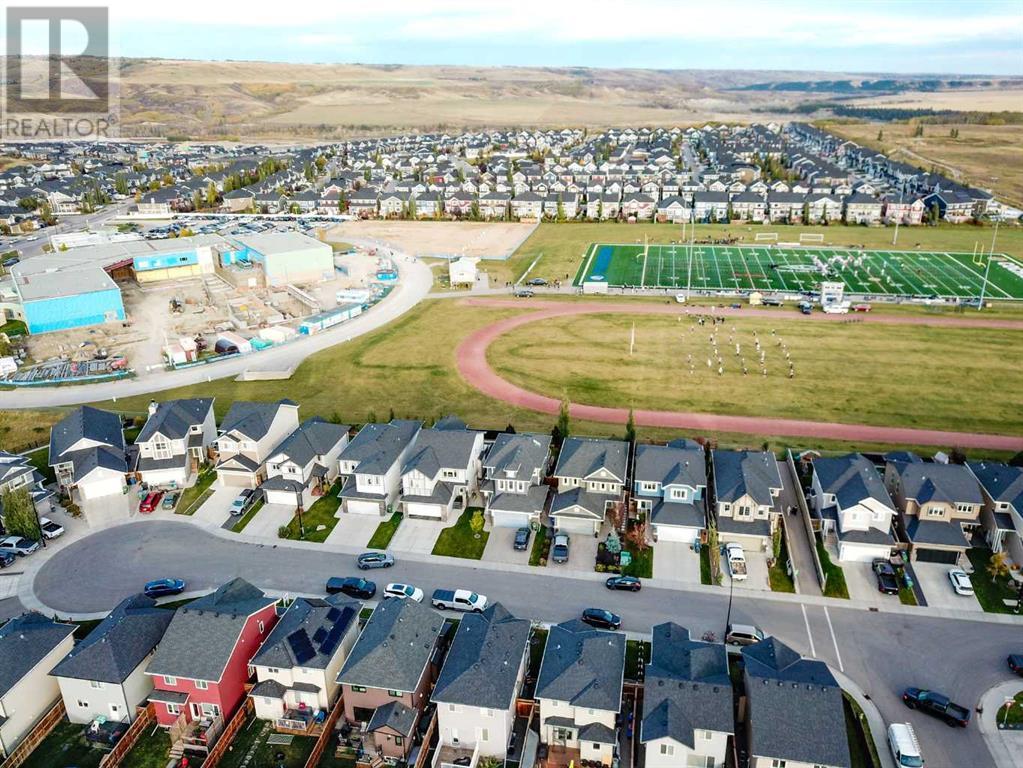77 Willow Drive Cochrane, Alberta T4C 0W1
$536,000
Welcome to this charming 3-bedroom, 3-bathroom home in family-friendly Cochrane! With its bright, open-concept layout, this inviting space is perfect for family gatherings and entertaining friends. The warm kitchen is the heart of the home, ideal for cooking together and sharing meals. Step outside to the spacious, well-maintained backyard—perfect for kids to play, pets to roam, and family barbecues. Located in the welcoming community of The Willows, you’ll find schools and shopping just a few blocks away, making daily life a breeze. Don’t miss the chance to create lasting memories in this wonderful home! (id:52784)
Property Details
| MLS® Number | A2171875 |
| Property Type | Single Family |
| Community Name | The Willows |
| AmenitiesNearBy | Park, Playground, Schools, Shopping |
| Features | No Smoking Home |
| ParkingSpaceTotal | 1 |
| Plan | 1311688 |
| Structure | Deck |
Building
| BathroomTotal | 3 |
| BedroomsAboveGround | 3 |
| BedroomsBelowGround | 1 |
| BedroomsTotal | 4 |
| Appliances | Refrigerator, Dishwasher, Stove, Microwave Range Hood Combo, Washer & Dryer |
| BasementDevelopment | Partially Finished |
| BasementType | Full (partially Finished) |
| ConstructedDate | 2015 |
| ConstructionMaterial | Poured Concrete |
| ConstructionStyleAttachment | Detached |
| CoolingType | Central Air Conditioning |
| ExteriorFinish | Concrete, Vinyl Siding |
| FlooringType | Carpeted, Tile, Vinyl Plank |
| FoundationType | Poured Concrete |
| HalfBathTotal | 1 |
| HeatingFuel | Natural Gas |
| HeatingType | Central Heating |
| StoriesTotal | 2 |
| SizeInterior | 1280.58 Sqft |
| TotalFinishedArea | 1280.58 Sqft |
| Type | House |
Parking
| Parking Pad |
Land
| Acreage | No |
| FenceType | Fence |
| LandAmenities | Park, Playground, Schools, Shopping |
| SizeDepth | 34.01 M |
| SizeFrontage | 9.7 M |
| SizeIrregular | 3595.15 |
| SizeTotal | 3595.15 Sqft|0-4,050 Sqft |
| SizeTotalText | 3595.15 Sqft|0-4,050 Sqft |
| ZoningDescription | R-mx |
Rooms
| Level | Type | Length | Width | Dimensions |
|---|---|---|---|---|
| Second Level | 4pc Bathroom | 7.60 M x 4.11 M | ||
| Second Level | 4pc Bathroom | 5.50 M x 8.80 M | ||
| Second Level | Bedroom | 9.90 M x 10.30 M | ||
| Second Level | Bedroom | 9.70 M x 9.70 M | ||
| Second Level | Primary Bedroom | 13.30 M x 12.40 M | ||
| Basement | Bedroom | 17.10 M x 15.80 M | ||
| Basement | Laundry Room | 9.50 M x 9.60 M | ||
| Basement | Storage | 7.20 M x 5.90 M | ||
| Basement | Storage | 9.50 M x 8.20 M | ||
| Basement | Storage | 7.10 M x 5.50 M | ||
| Basement | Furnace | 6.00 M x 4.00 M | ||
| Main Level | 2pc Bathroom | 4.60 M x 5.70 M | ||
| Main Level | Dining Room | 5.40 M x 12.70 M | ||
| Main Level | Kitchen | 13.10 M x 12.50 M | ||
| Main Level | Living Room | 17.00 M x 16.60 M | ||
| Main Level | Other | 3.80 M x 5.70 M | ||
| Main Level | Other | 5.30 M x 4.11 M |
https://www.realtor.ca/real-estate/27520600/77-willow-drive-cochrane-the-willows
Interested?
Contact us for more information







































