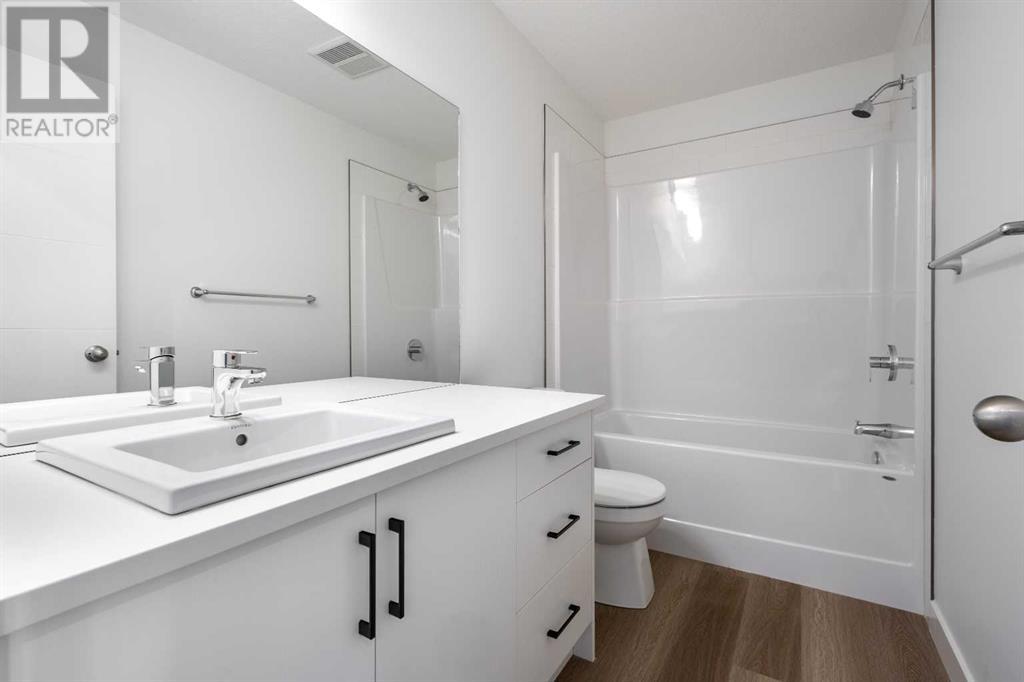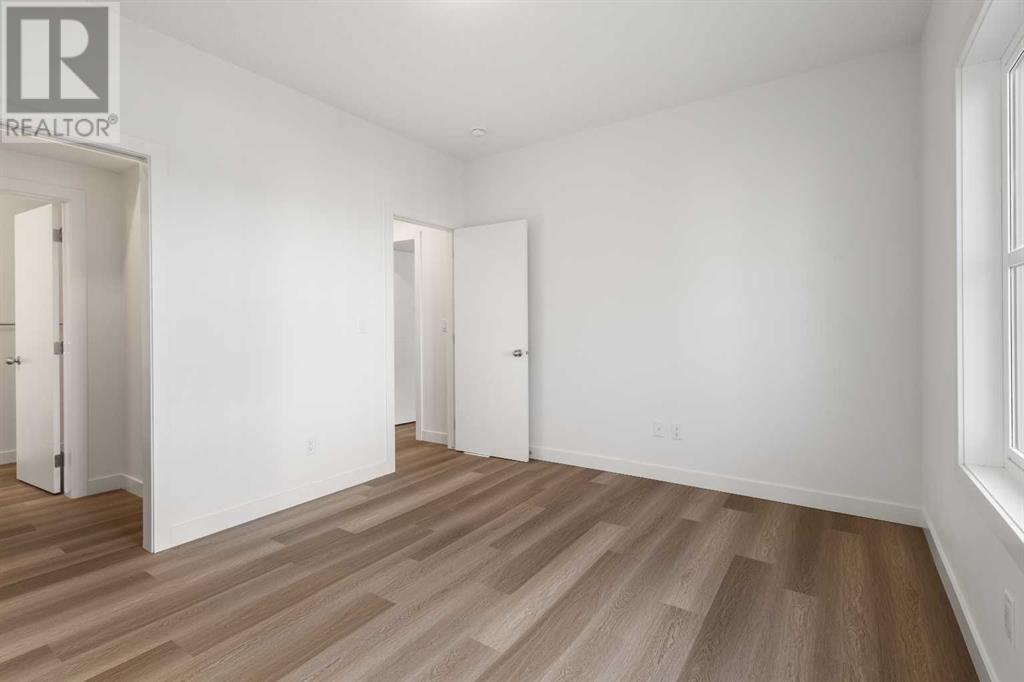77, 2117 81 Street Sw Calgary, Alberta T3H 6H5
$578,000Maintenance, Insurance, Ground Maintenance, Property Management, Reserve Fund Contributions
$122 Monthly
Maintenance, Insurance, Ground Maintenance, Property Management, Reserve Fund Contributions
$122 MonthlyWelcome to the Elkwood Townhouse Project, located in one of Calgary’s fastest-growing neighborhoods, this townhouse is perfectly situated in the middle of a charming courtyard, offering stunning views to enjoy from your balcony all year round—whether it’s the warmth of summer or the serene beauty of winter.Step inside to a giant open-concept living and dining area, designed to maximize natural light and showcase breathtaking scenery. The centerpiece of the home is the oversized kitchen island, upgraded with luxurious quartz countertops and complemented by elegantly finished cabinetry. Every detail has been carefully considered to ensure style and functionality.The home features spacious bedrooms, all boasting soaring 9-foot ceilings that enhance the sense of space and comfort. Located in a thriving community renowned for its excellent schools, you’ll enjoy the convenience of being close to shopping centers, major highways, downtown Calgary, and a wide range of amenities.Don’t miss your chance to own a piece of this vibrant and growing community. Book your showing today and experience the perfect blend of modern living and timeless elegance! (id:52784)
Property Details
| MLS® Number | A2185858 |
| Property Type | Single Family |
| Neigbourhood | Springbank Hill |
| Community Name | Springbank Hill |
| Amenities Near By | Park, Playground, Schools, Shopping |
| Community Features | Pets Allowed With Restrictions |
| Features | No Neighbours Behind, Parking |
| Parking Space Total | 1 |
| Plan | 2411948 |
Building
| Bathroom Total | 2 |
| Bedrooms Above Ground | 2 |
| Bedrooms Total | 2 |
| Age | New Building |
| Appliances | Refrigerator, Dishwasher, Stove, Microwave Range Hood Combo, Washer & Dryer |
| Basement Type | None |
| Construction Style Attachment | Attached |
| Cooling Type | None |
| Exterior Finish | Stone |
| Flooring Type | Carpeted, Tile, Vinyl Plank |
| Foundation Type | Poured Concrete |
| Heating Fuel | Natural Gas |
| Heating Type | Forced Air |
| Stories Total | 2 |
| Size Interior | 1,137 Ft2 |
| Total Finished Area | 1137.15 Sqft |
| Type | Row / Townhouse |
Parking
| Oversize | |
| Attached Garage | 1 |
Land
| Acreage | No |
| Fence Type | Not Fenced |
| Land Amenities | Park, Playground, Schools, Shopping |
| Landscape Features | Landscaped |
| Size Total Text | Unknown |
| Zoning Description | Tbd |
Rooms
| Level | Type | Length | Width | Dimensions |
|---|---|---|---|---|
| Lower Level | Foyer | 7.67 Ft x 16.33 Ft | ||
| Lower Level | Furnace | 3.08 Ft x 7.50 Ft | ||
| Main Level | Living Room | 11.58 Ft x 12.67 Ft | ||
| Main Level | Kitchen | 8.25 Ft x 11.50 Ft | ||
| Main Level | Dining Room | 14.58 Ft x 6.58 Ft | ||
| Main Level | Laundry Room | 3.33 Ft x 4.58 Ft | ||
| Main Level | Primary Bedroom | 12.83 Ft x 10.92 Ft | ||
| Main Level | Bedroom | 13.75 Ft x 9.67 Ft | ||
| Main Level | Other | 5.17 Ft x 4.58 Ft | ||
| Main Level | 4pc Bathroom | 9.67 Ft x 5.08 Ft | ||
| Main Level | 4pc Bathroom | 9.25 Ft x 4.92 Ft | ||
| Main Level | Other | 11.17 Ft x 6.67 Ft |
https://www.realtor.ca/real-estate/27787350/77-2117-81-street-sw-calgary-springbank-hill
Contact Us
Contact us for more information





































