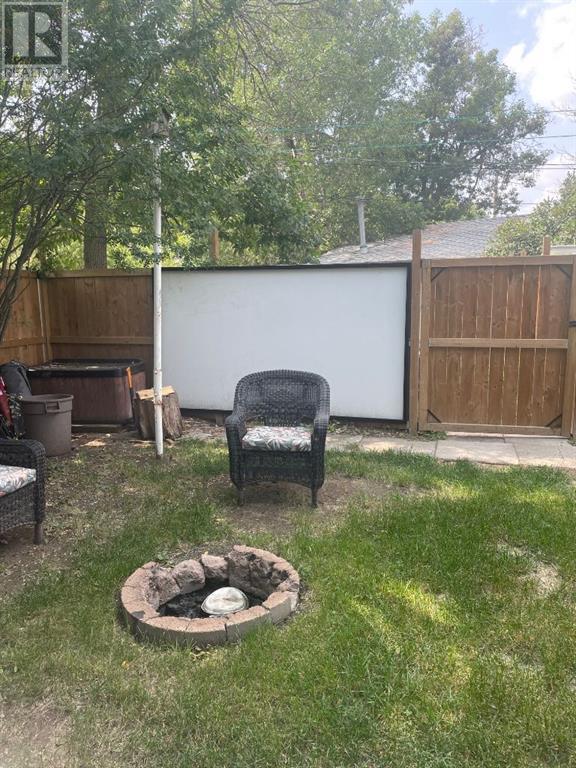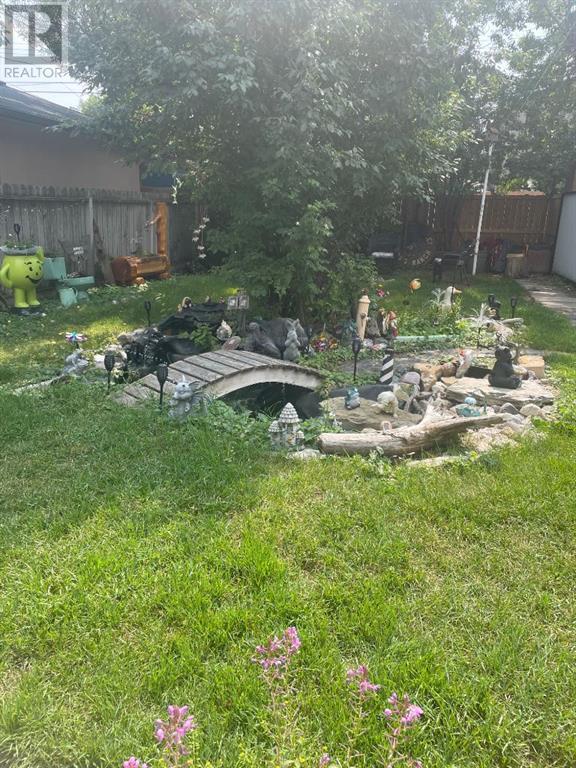4 Bedroom
2 Bathroom
884 sqft
Bungalow
None
Forced Air
Garden Area
$625,000
OPEN HOUSE SATURDAY SEPT. 21 1-3 PM Welcome to 7611, 35th Ave NW, Calgary!Step into a world of possibilities with this charming bungalow, perfectly nestled on a rare RC-2 zoned PIE lot with a HUGE SOUTH-facing backyard. Imagine basking in the warmth of the sun, whether you're hosting a summer BBQ, cultivating your dream garden, or simply enjoying the tranquility of your own private oasis.This delightful home exudes character and comfort, offering 2 cozy bedrooms and a full bathroom on the main floor, plus 2 additional bedrooms and a bathroom downstairs—ideal for families, guests. The inviting layout is just the beginning!Venture outside to discover the large double detached garage, which is heated and spacious enough for all your vehicles, tools, and toys. It's not just a garage; it's a haven for hobbyists and adventurers alike.Located just a stone's throw from the picturesque Bowness Park, this property places you within reach of Calgary's natural beauty. Explore the many amenities along the Bow River, from wading pools and a charming lagoon to boat rentals and the cozy tea house. Take advantage of the expansive network of pathways, complete with washrooms, bookable firepits, and BBQ stands, making outdoor living a breeze. Whether you're looking to settle down or seeking an investment opportunity, this property is brimming with potential and ready to welcome you home! (id:52784)
Property Details
|
MLS® Number
|
A2157415 |
|
Property Type
|
Single Family |
|
Neigbourhood
|
Highland Park |
|
Community Name
|
Bowness |
|
AmenitiesNearBy
|
Park, Playground, Schools, Shopping |
|
Features
|
Back Lane, Wood Windows |
|
ParkingSpaceTotal
|
4 |
|
Plan
|
3902jk |
|
Structure
|
None |
Building
|
BathroomTotal
|
2 |
|
BedroomsAboveGround
|
2 |
|
BedroomsBelowGround
|
2 |
|
BedroomsTotal
|
4 |
|
Appliances
|
Washer, Refrigerator, Dishwasher, Stove, Dryer |
|
ArchitecturalStyle
|
Bungalow |
|
BasementDevelopment
|
Finished |
|
BasementType
|
Full (finished) |
|
ConstructedDate
|
1968 |
|
ConstructionMaterial
|
Wood Frame |
|
ConstructionStyleAttachment
|
Detached |
|
CoolingType
|
None |
|
ExteriorFinish
|
Wood Siding |
|
FlooringType
|
Carpeted, Ceramic Tile, Laminate, Linoleum |
|
FoundationType
|
Poured Concrete |
|
HeatingType
|
Forced Air |
|
StoriesTotal
|
1 |
|
SizeInterior
|
884 Sqft |
|
TotalFinishedArea
|
884 Sqft |
|
Type
|
House |
Parking
Land
|
Acreage
|
No |
|
FenceType
|
Fence |
|
LandAmenities
|
Park, Playground, Schools, Shopping |
|
LandscapeFeatures
|
Garden Area |
|
SizeDepth
|
38.68 M |
|
SizeFrontage
|
13.2 M |
|
SizeIrregular
|
719.00 |
|
SizeTotal
|
719 M2|7,251 - 10,889 Sqft |
|
SizeTotalText
|
719 M2|7,251 - 10,889 Sqft |
|
ZoningDescription
|
R-c2 |
Rooms
| Level |
Type |
Length |
Width |
Dimensions |
|
Basement |
Other |
|
|
8.17 Ft x 11.83 Ft |
|
Basement |
Laundry Room |
|
|
2.33 Ft x 3.08 Ft |
|
Basement |
Bedroom |
|
|
9.58 Ft x 11.17 Ft |
|
Basement |
Bedroom |
|
|
9.00 Ft x 11.17 Ft |
|
Basement |
Furnace |
|
|
4.00 Ft x 10.17 Ft |
|
Basement |
Recreational, Games Room |
|
|
11.67 Ft x 20.42 Ft |
|
Basement |
3pc Bathroom |
|
|
Measurements not available |
|
Main Level |
Other |
|
|
3.67 Ft x 3.92 Ft |
|
Main Level |
Kitchen |
|
|
11.75 Ft x 13.50 Ft |
|
Main Level |
Living Room |
|
|
11.42 Ft x 16.50 Ft |
|
Main Level |
Primary Bedroom |
|
|
10.50 Ft x 13.50 Ft |
|
Main Level |
Bedroom |
|
|
9.75 Ft x 12.08 Ft |
|
Main Level |
Other |
|
|
3.00 Ft x 3.67 Ft |
|
Main Level |
4pc Bathroom |
|
|
Measurements not available |
https://www.realtor.ca/real-estate/27300789/7611-35-avenue-nw-calgary-bowness











































