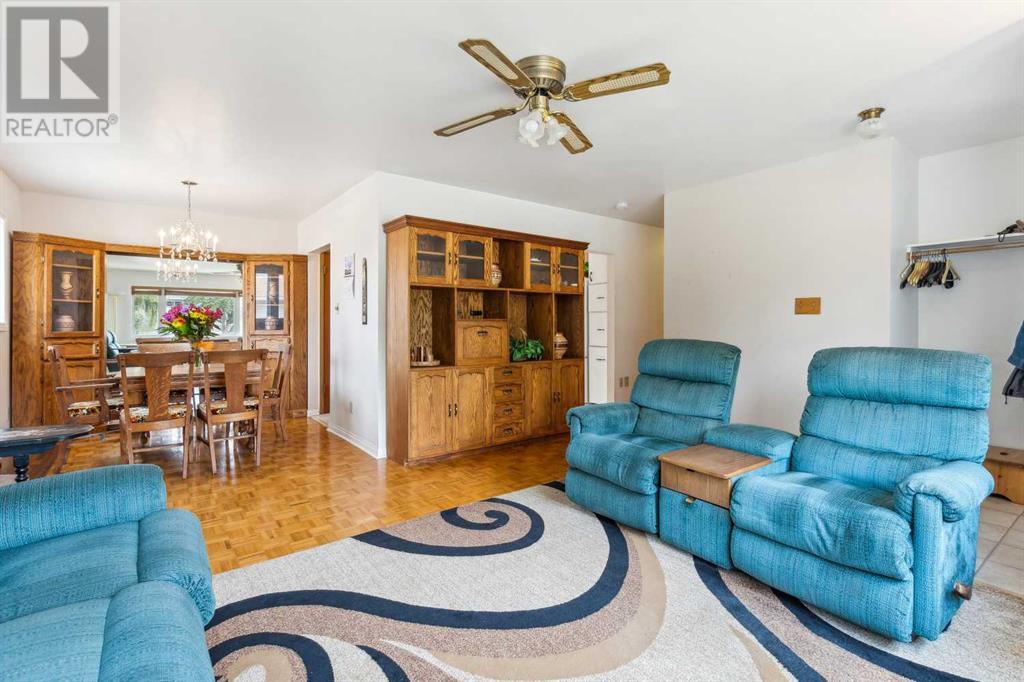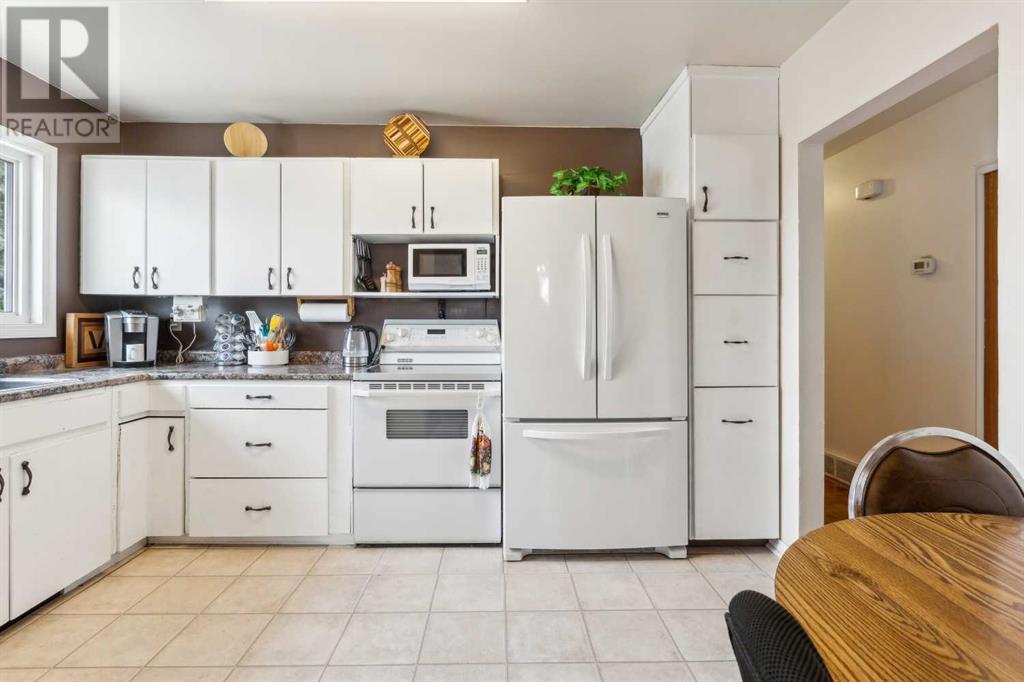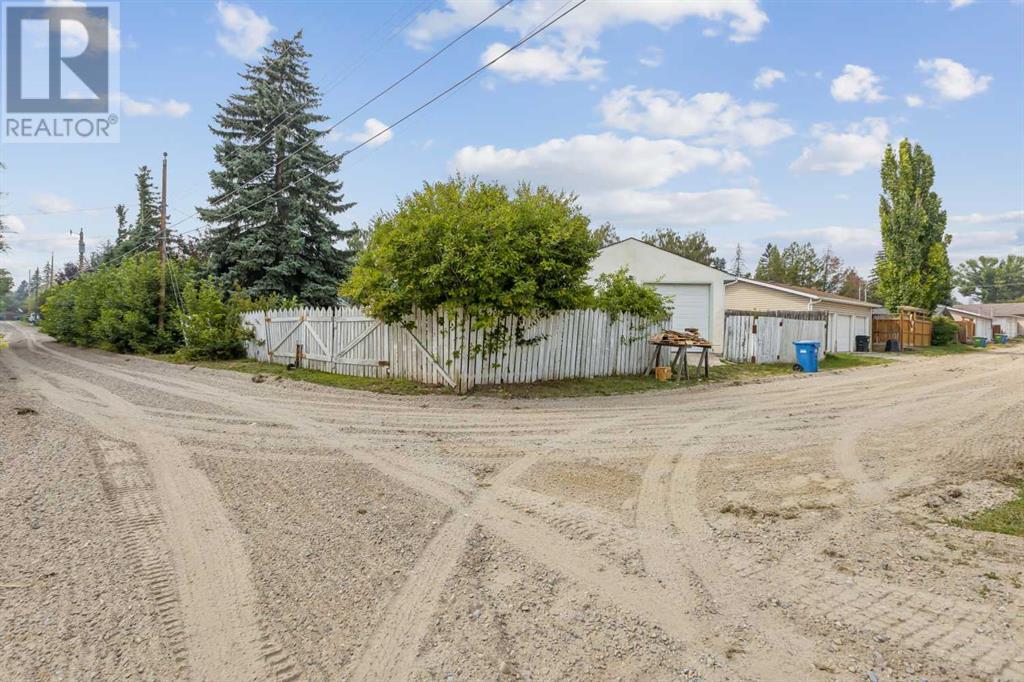7524 Fleetwood Drive Se Calgary, Alberta T2H 0X1
$628,800
This charming original bungalow in Fairview offers over 2,000 sq. ft of living space on a generous lot exceeding 9,200 sq. ft. The property includes a detached oversized double garage with an additional attached double-sized shop featuring an underground mechanical bay, making it perfect for enthusiasts of woodworking, welding, and mechanics. Surrounded by a huge backyard featuring an apple tree and other mature trees and bushes, there’s plenty of room for RV storage, possibly inside the shop or alongside the garage too! The home consists of three bedrooms, including a primary bedroom with a convenient 2-piece ensuite. There is also a full 4-piece family bathroom. The residence boasts newer vinyl windows throughout and a newer roof, enhancing its overall appeal. The bright living room is highlighted by a huge window overlooking the front yard, creating a warm and inviting atmosphere. Additionally a large bookcase and entertainment center is featured on the main wall. The dining room is flanked by two hand crafted china cabinets. The kitchen features the magnificent view of the backyard, over the fence and into the greenspace beyond. This home has been filled with love and laughter over the decades, as families have created lasting memories here. Children have been born, raised, and returned with their little ones to enjoy the beautiful yard and rich history of the property. This home is not just a place to live; it’s a space filled with memories and new memories waiting to be created by your family! (id:52784)
Property Details
| MLS® Number | A2158079 |
| Property Type | Single Family |
| Neigbourhood | Fairview |
| Community Name | Fairview |
| AmenitiesNearBy | Park, Playground, Schools, Shopping |
| Features | Pvc Window, No Neighbours Behind, No Animal Home, No Smoking Home |
| ParkingSpaceTotal | 5 |
| Plan | 1678ht |
| Structure | Shed |
Building
| BathroomTotal | 2 |
| BedroomsAboveGround | 3 |
| BedroomsTotal | 3 |
| Appliances | Washer, Refrigerator, Dishwasher, Stove, Dryer |
| ArchitecturalStyle | Bungalow |
| BasementDevelopment | Finished |
| BasementType | Full (finished) |
| ConstructedDate | 1960 |
| ConstructionMaterial | Wood Frame |
| ConstructionStyleAttachment | Detached |
| CoolingType | None |
| FlooringType | Carpeted, Linoleum, Tile |
| FoundationType | Poured Concrete |
| HalfBathTotal | 1 |
| HeatingFuel | Natural Gas |
| HeatingType | Forced Air |
| StoriesTotal | 1 |
| SizeInterior | 1078.23 Sqft |
| TotalFinishedArea | 1078.23 Sqft |
| Type | House |
Parking
| Concrete | |
| Covered | |
| Oversize | |
| Detached Garage | 3 |
Land
| Acreage | No |
| FenceType | Fence |
| LandAmenities | Park, Playground, Schools, Shopping |
| LandscapeFeatures | Lawn |
| SizeFrontage | 11.62 M |
| SizeIrregular | 860.00 |
| SizeTotal | 860 M2|7,251 - 10,889 Sqft |
| SizeTotalText | 860 M2|7,251 - 10,889 Sqft |
| ZoningDescription | R-c1 |
Rooms
| Level | Type | Length | Width | Dimensions |
|---|---|---|---|---|
| Lower Level | Laundry Room | 13.67 Ft x 15.08 Ft | ||
| Lower Level | Office | 11.25 Ft x 11.08 Ft | ||
| Lower Level | Recreational, Games Room | 21.08 Ft x 25.00 Ft | ||
| Lower Level | Other | 9.92 Ft x 10.83 Ft | ||
| Main Level | 2pc Bathroom | 4.33 Ft x 4.92 Ft | ||
| Main Level | 4pc Bathroom | 7.58 Ft x 5.00 Ft | ||
| Main Level | Bedroom | 12.17 Ft x 8.00 Ft | ||
| Main Level | Bedroom | 8.50 Ft x 11.17 Ft | ||
| Main Level | Dining Room | 8.83 Ft x 8.25 Ft | ||
| Main Level | Eat In Kitchen | 12.58 Ft x 12.33 Ft | ||
| Main Level | Living Room | 14.25 Ft x 16.75 Ft | ||
| Main Level | Primary Bedroom | 12.67 Ft x 12.00 Ft |
https://www.realtor.ca/real-estate/27302704/7524-fleetwood-drive-se-calgary-fairview
Interested?
Contact us for more information




































