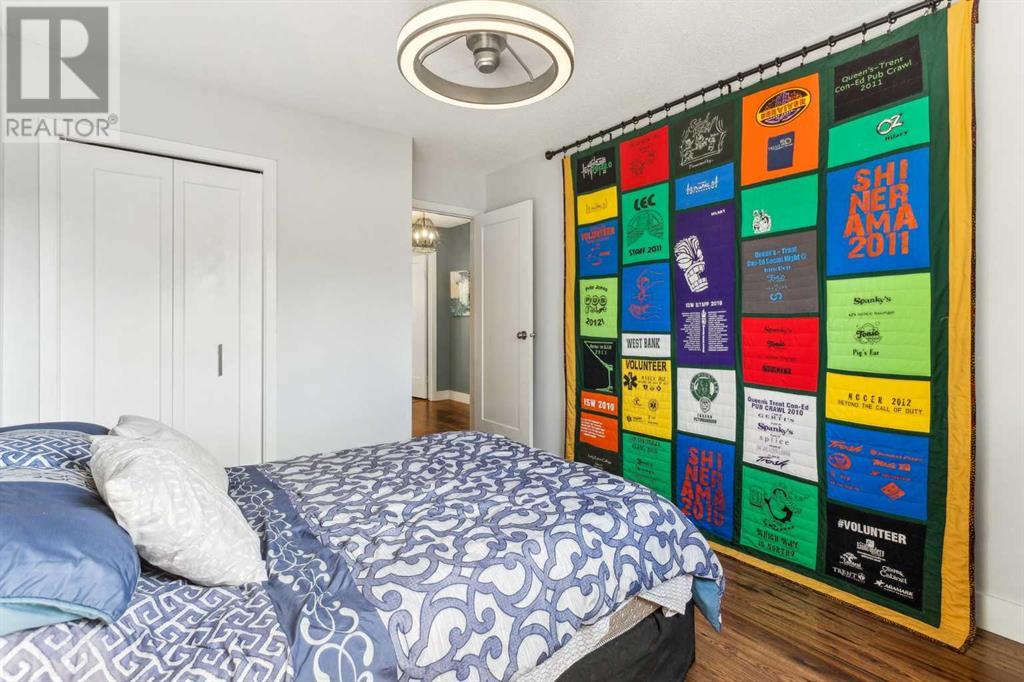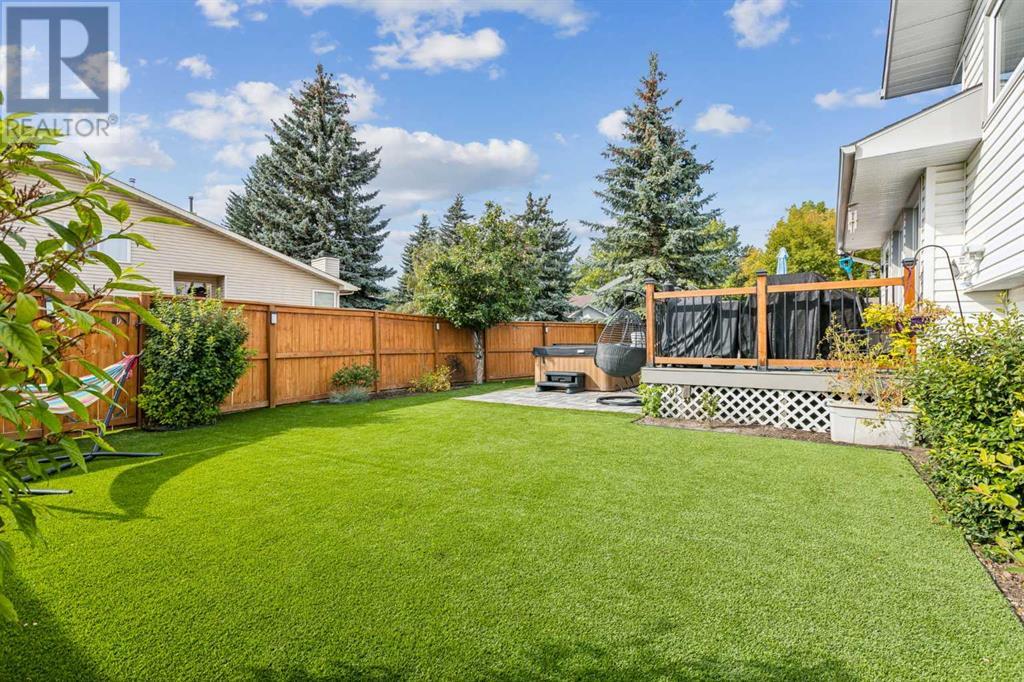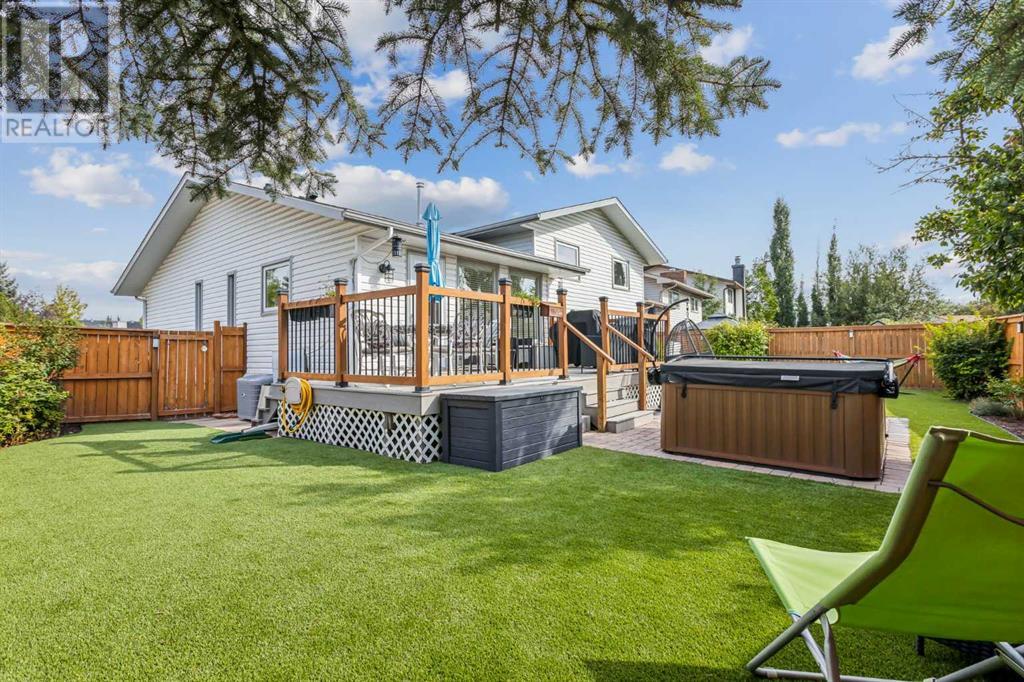75 Woodglen Road Sw Calgary, Alberta T2W 4N8
$689,900
This is the one you have been waiting for! Before entering the front door, you will fall in love with this fully developed 4-bedroom, 3-bathroom, 4-level Split with over 2,500 SF of living space - perfectly situated on a beautifully landscaped oversized corner lot in the heart of Woodbine. What will impress you most is the Central Air, modern finishes & lighting, great floorplan and absolute ton of Natural Light - in every room, and on every level of this amazing home. And we haven't even started on the backyard yet…. Bragging rights begin here in this outdoor spa oasis with a large composite patio (with gas line) and stairs leading down to a stone landing & hot tub - all surrounded by newly installed professional-grade zero-maintenance turf. All this is nestled between mature trees and flower beds. Now for the home itself. Great main floor living and dining space, as well as a large sunny Kitchen with tons of counter space and storage, all anchored around a large center island. Upstairs you will find a large primary bedroom with a walk-in closet and 3-piece en-suite, additional 2 good-sized bedrooms and a 4-piece main bathroom. The lower levels feature a large family/entertainment room with Gas Fireplace, a separate Office/Den, another 4-piece Bathroom & 4th Bedroom. Utility Room, Laundry and Mudroom leading to the Double (insulated & heated) Garage finish this level. Close to Transit, Schools, Shopping & a short walk to Fish Creek Provincial Park. Book your showing Toda (id:52784)
Property Details
| MLS® Number | A2167038 |
| Property Type | Single Family |
| Neigbourhood | Woodbine |
| Community Name | Woodbine |
| AmenitiesNearBy | Park, Playground, Schools, Shopping |
| Features | Gas Bbq Hookup |
| ParkingSpaceTotal | 4 |
| Plan | 8010456 |
| Structure | See Remarks |
Building
| BathroomTotal | 3 |
| BedroomsAboveGround | 3 |
| BedroomsBelowGround | 1 |
| BedroomsTotal | 4 |
| Appliances | Refrigerator, Dishwasher, Stove, Freezer, Microwave Range Hood Combo, Window Coverings, Garage Door Opener, Washer & Dryer |
| ArchitecturalStyle | 4 Level |
| BasementDevelopment | Finished |
| BasementType | Full (finished) |
| ConstructedDate | 1981 |
| ConstructionStyleAttachment | Detached |
| CoolingType | Central Air Conditioning |
| FireplacePresent | Yes |
| FireplaceTotal | 1 |
| FlooringType | Laminate, Tile |
| FoundationType | Poured Concrete |
| HeatingType | Forced Air |
| SizeInterior | 1370 Sqft |
| TotalFinishedArea | 1370 Sqft |
| Type | House |
Parking
| Attached Garage | 2 |
| Garage | |
| Heated Garage |
Land
| Acreage | No |
| FenceType | Fence |
| LandAmenities | Park, Playground, Schools, Shopping |
| SizeFrontage | 4.73 M |
| SizeIrregular | 517.00 |
| SizeTotal | 517 M2|4,051 - 7,250 Sqft |
| SizeTotalText | 517 M2|4,051 - 7,250 Sqft |
| ZoningDescription | R-cg |
Rooms
| Level | Type | Length | Width | Dimensions |
|---|---|---|---|---|
| Lower Level | 4pc Bathroom | 4.92 Ft x 7.08 Ft | ||
| Lower Level | Den | 10.50 Ft x 10.50 Ft | ||
| Lower Level | Family Room | 19.42 Ft x 11.42 Ft | ||
| Lower Level | Bedroom | 15.25 Ft x 15.75 Ft | ||
| Lower Level | Furnace | 16.00 Ft x 17.83 Ft | ||
| Main Level | Living Room | 14.50 Ft x 13.17 Ft | ||
| Main Level | Dining Room | 10.50 Ft x 9.00 Ft | ||
| Main Level | Kitchen | 16.58 Ft x 13.42 Ft | ||
| Upper Level | Primary Bedroom | 12.33 Ft x 12.17 Ft | ||
| Upper Level | Bedroom | 9.50 Ft x 12.83 Ft | ||
| Upper Level | Bedroom | 10.17 Ft x 12.83 Ft | ||
| Upper Level | 4pc Bathroom | 6.83 Ft x 7.42 Ft | ||
| Upper Level | 3pc Bathroom | 7.42 Ft x 4.92 Ft |
https://www.realtor.ca/real-estate/27443363/75-woodglen-road-sw-calgary-woodbine
Interested?
Contact us for more information










































