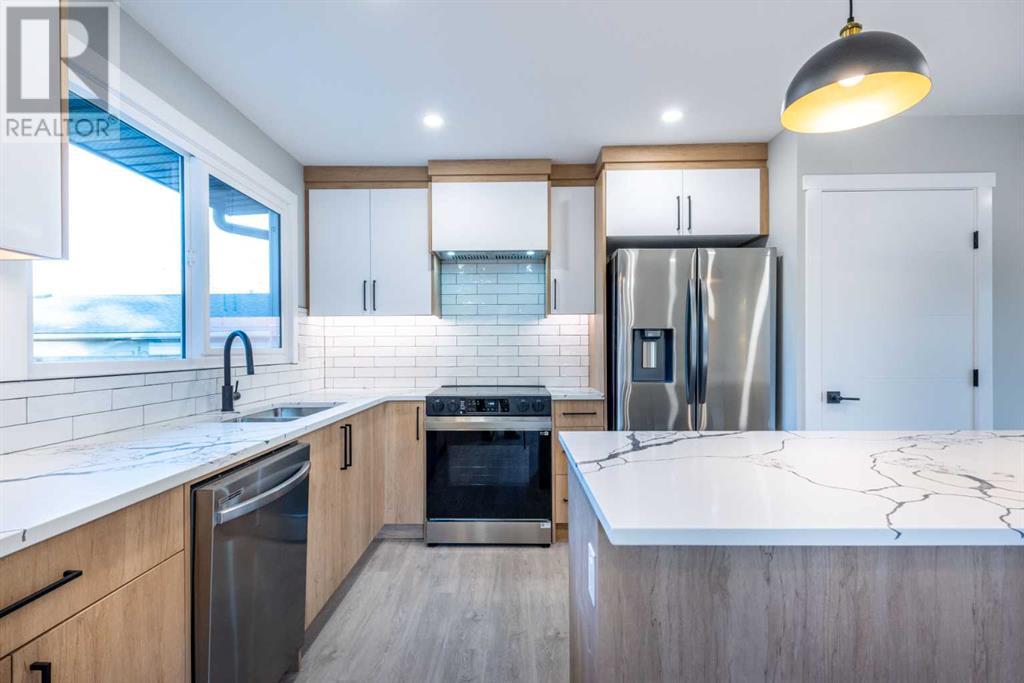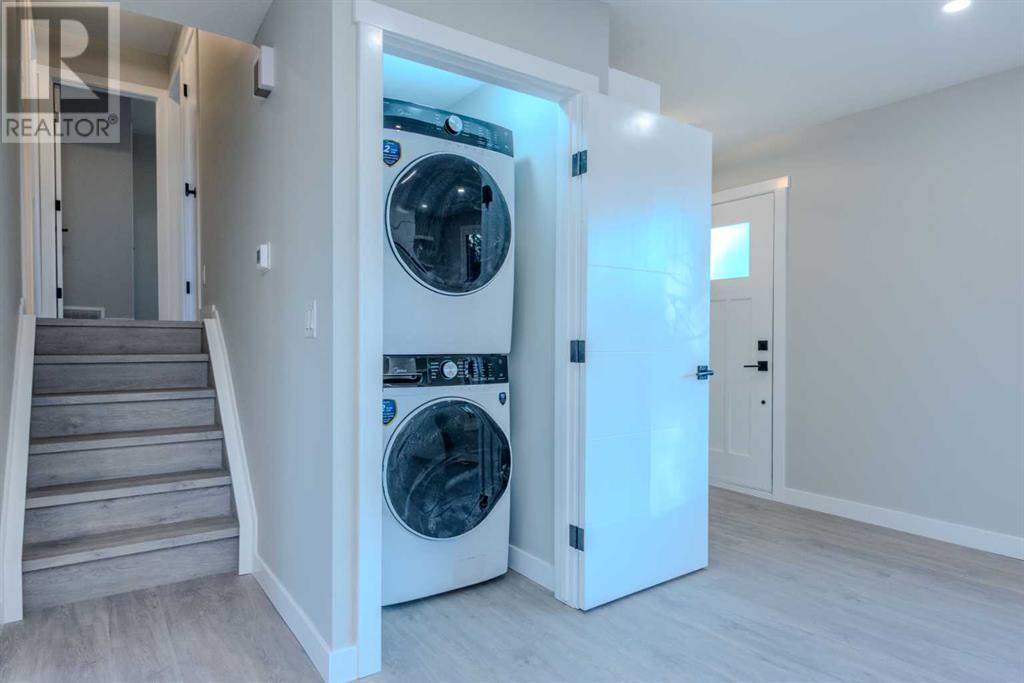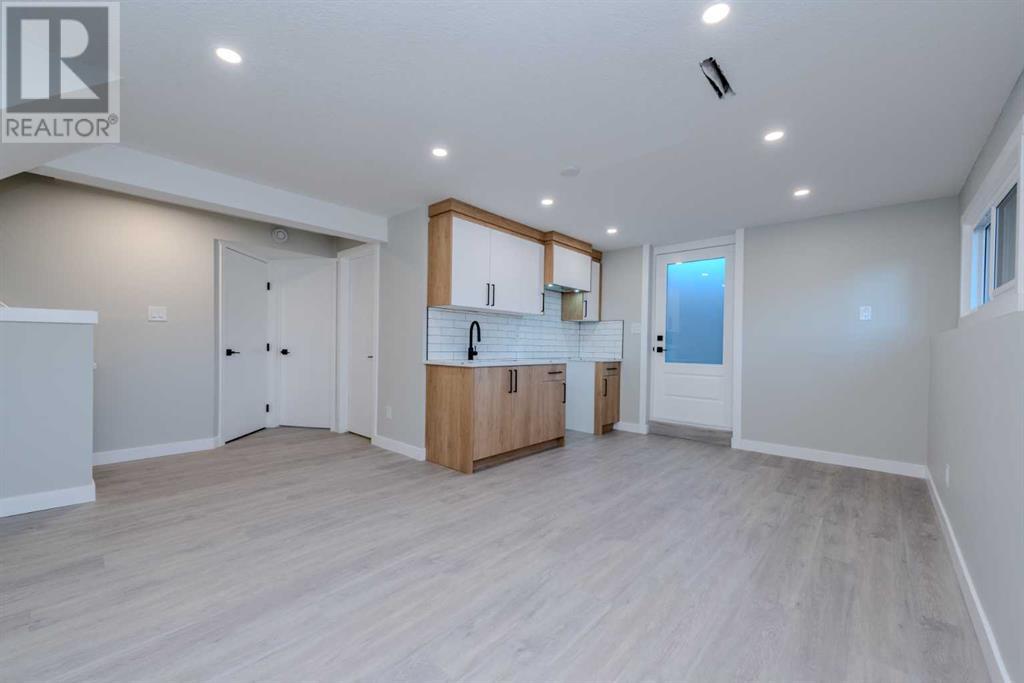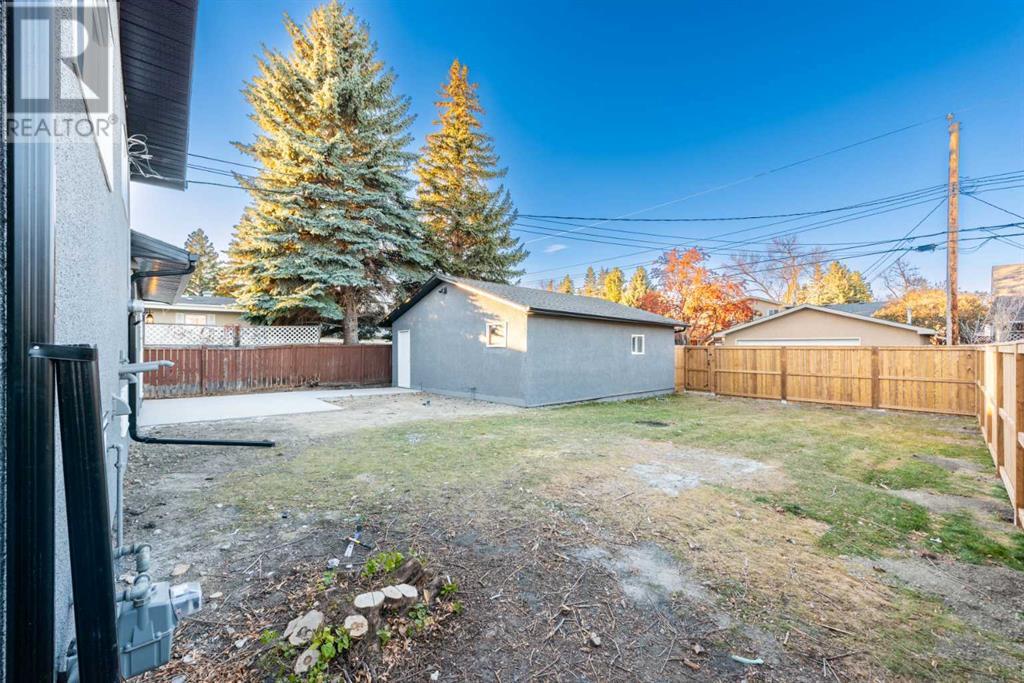4 Bedroom
3 Bathroom
1216.3 sqft
3 Level
Fireplace
Central Air Conditioning
Other, Forced Air, See Remarks
Garden Area, Landscaped
$699,999
EXTENSIVELY RENOVATED | 4 BED +2.5 bath OVER SIZE DOUBLE GARAGE | ILLEGAL ONE BEDROOM BASEMENT SUITE WITH SEPERATE ENTERANCE | THIS AMBITIOUS 3 LEVEL SPILT COMBINS MODERN LOOKS WITH LUXURIOUS FINISHS . ITS LOCATED IN DESIRABLE PART OF HUNTINGTON HILLS , CONVENIENTLY LOCATED CLOSE TO SCHOOLS, PARKS, CLOSE TO ALL AMENTIES . RENOVATION INCLUDS ALL NEW WINDOW & DOORS, ALL NEW PLUMBING FIXTURES ,NEW FURNACE , NEW HOTWATER TANK , NEW TILES , NEW LUXURY VINYL PLANKS, NEW KITCHENS NEW TEXTURE CEILING ,ALL WOOD WORK AND DOORS ARE NEW , NEW PAINT , THE MAIN FLOOR WELCOMES YOU TO AN OPEN CONCEPT FLOOR PLAN WITH FAMILY ROOM WITH BUILT IN UNIT AND ELECTRICAL FIREPLACE , DINNING AREA AND MODERN KITCHEN OVERLOOKING WITH THE LARGE PRIVATE BACKYARD , ALL STAINLESS STEAL APPLIANCE WITH BUILT IN MICROWAVE AND LARGE WATERFALL ISLAND WITH PREMIUM QUARTZ GRANITE COUNTERTOP , SEPERATE WASHER DRYER ON MAIN FLOOR THE HOUSE HAS A BEAUTIFUL LARGE BACKYARD WITH CONCRETE PATIO AND ALOT MORES (id:52784)
Property Details
|
MLS® Number
|
A2177312 |
|
Property Type
|
Single Family |
|
Neigbourhood
|
Huntington Hills |
|
Community Name
|
Huntington Hills |
|
AmenitiesNearBy
|
Park, Playground, Recreation Nearby, Schools, Shopping, Water Nearby |
|
CommunityFeatures
|
Lake Privileges, Fishing |
|
Features
|
See Remarks, Other, Back Lane, Pvc Window, No Animal Home, No Smoking Home, Level |
|
ParkingSpaceTotal
|
5 |
|
Plan
|
5672jk |
Building
|
BathroomTotal
|
3 |
|
BedroomsAboveGround
|
3 |
|
BedroomsBelowGround
|
1 |
|
BedroomsTotal
|
4 |
|
Appliances
|
Refrigerator, Cooktop - Electric, Range - Electric, Dishwasher, Microwave, Washer/dryer Stack-up |
|
ArchitecturalStyle
|
3 Level |
|
BasementDevelopment
|
Finished |
|
BasementFeatures
|
Separate Entrance |
|
BasementType
|
Full (finished) |
|
ConstructedDate
|
1968 |
|
ConstructionMaterial
|
Poured Concrete, Wood Frame |
|
ConstructionStyleAttachment
|
Detached |
|
CoolingType
|
Central Air Conditioning |
|
ExteriorFinish
|
Concrete, See Remarks |
|
FireplacePresent
|
Yes |
|
FireplaceTotal
|
1 |
|
FlooringType
|
Vinyl Plank |
|
FoundationType
|
Poured Concrete |
|
HalfBathTotal
|
1 |
|
HeatingFuel
|
Natural Gas |
|
HeatingType
|
Other, Forced Air, See Remarks |
|
SizeInterior
|
1216.3 Sqft |
|
TotalFinishedArea
|
1216.3 Sqft |
|
Type
|
House |
Parking
|
Concrete
|
|
|
Detached Garage
|
2 |
|
Other
|
|
|
Oversize
|
|
Land
|
Acreage
|
No |
|
FenceType
|
Fence |
|
LandAmenities
|
Park, Playground, Recreation Nearby, Schools, Shopping, Water Nearby |
|
LandscapeFeatures
|
Garden Area, Landscaped |
|
SizeDepth
|
33.53 M |
|
SizeFrontage
|
15.85 M |
|
SizeIrregular
|
531.00 |
|
SizeTotal
|
531 M2|4,051 - 7,250 Sqft |
|
SizeTotalText
|
531 M2|4,051 - 7,250 Sqft |
|
ZoningDescription
|
R-cg |
Rooms
| Level |
Type |
Length |
Width |
Dimensions |
|
Second Level |
2pc Bathroom |
|
|
4.58 Ft x 5.08 Ft |
|
Second Level |
4pc Bathroom |
|
|
8.58 Ft x 5.08 Ft |
|
Second Level |
Bedroom |
|
|
15.50 Ft x 8.17 Ft |
|
Second Level |
Bedroom |
|
|
12.00 Ft x 9.50 Ft |
|
Second Level |
Primary Bedroom |
|
|
13.58 Ft x 12.42 Ft |
|
Basement |
4pc Bathroom |
|
|
5.00 Ft x 8.25 Ft |
|
Basement |
Bedroom |
|
|
9.58 Ft x 9.75 Ft |
|
Basement |
Recreational, Games Room |
|
|
13.58 Ft x 17.25 Ft |
|
Basement |
Furnace |
|
|
9.08 Ft x 7.33 Ft |
|
Main Level |
Dining Room |
|
|
10.00 Ft x 7.00 Ft |
|
Main Level |
Kitchen |
|
|
13.75 Ft x 14.33 Ft |
|
Main Level |
Living Room |
|
|
13.83 Ft x 20.33 Ft |
https://www.realtor.ca/real-estate/27618791/7447-huntertown-crescent-nw-calgary-huntington-hills











































