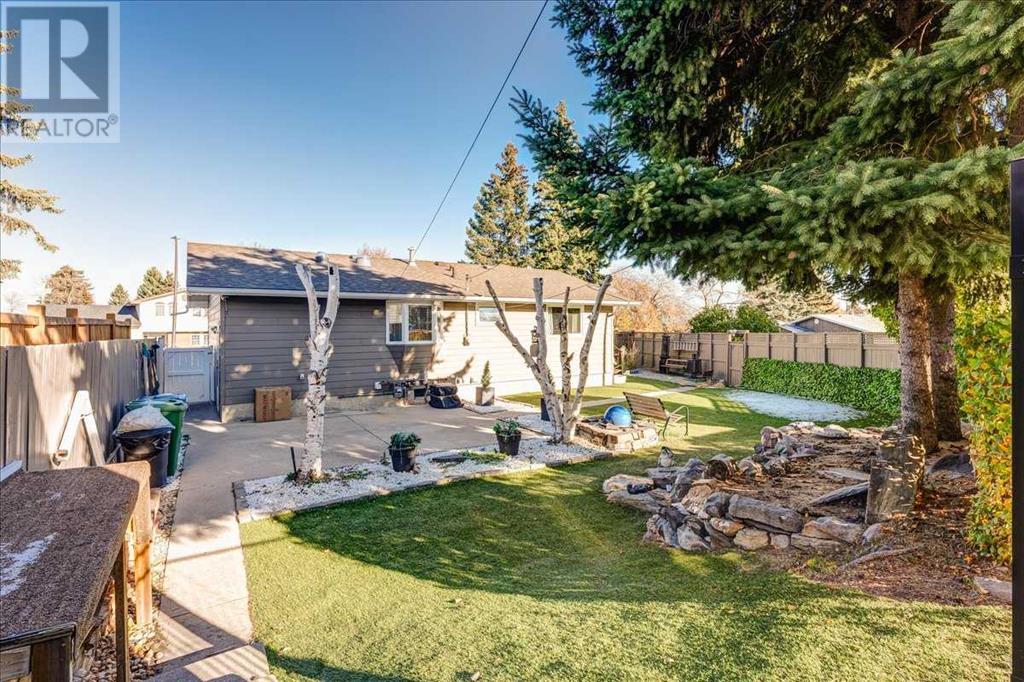4 Bedroom
3 Bathroom
1435.88 sqft
Bungalow
Central Air Conditioning
Forced Air
Landscaped
$749,888
HUGE PRICE REDUCTION!! Fabulous Fully Renovated GORGEOUS BUNGALOW 2,400 Square feet of living space in a quiet Cul-de-sac. GREAT Location just minutes from schools, shopping, recreation, 10 minutes to the Airport and 20 minutes Downtown. Recent upgrades include; Shingles, Soffits, Programable Soffit LED lights, Insulation, Hardy-board siding, Windows, High E furnace, Hot water tank, furnace, Central AC, and Heated Finish garage. Walking in the front door you step into a Bright OPEN floor plan with Gleaming Hardwood floors, Gorgeous kitchen featuring Dark wood cabinets, Center island, Newer SS Appliances including an Induction Stove, Spacious dinning room with big Newer Windows. On the left of the entrance is an office nook, leading to a Huge Great room with multiple big windows and door leading to a Huge South facing deck with storage for summer furniture. The Primary suite has lots of closet space and a 2 piece ensuite, second bedroom on main is a good size, there is also a recently updated full bath. Tons of storage. The lower level has a separate entrance, 2 large bedrooms a huge rec-room and updated full bath. The electrical has been updated and includes charging station for electric car. The Very large backyard is fully fenced and is low maintenance with artificial turf, plus a second garden shed, and as a BONUS; RV Parking. Call your favorite Realtor today. (id:52784)
Property Details
|
MLS® Number
|
A2174492 |
|
Property Type
|
Single Family |
|
Neigbourhood
|
Huntington Hills |
|
Community Name
|
Huntington Hills |
|
AmenitiesNearBy
|
Park, Playground, Shopping |
|
Features
|
Cul-de-sac, Back Lane, Gas Bbq Hookup |
|
ParkingSpaceTotal
|
6 |
|
Plan
|
5733jk |
|
Structure
|
Deck |
Building
|
BathroomTotal
|
3 |
|
BedroomsAboveGround
|
2 |
|
BedroomsBelowGround
|
2 |
|
BedroomsTotal
|
4 |
|
Appliances
|
Refrigerator, Water Softener, Dishwasher, Stove, Microwave Range Hood Combo, Humidifier, Window Coverings, Garage Door Opener, Washer & Dryer |
|
ArchitecturalStyle
|
Bungalow |
|
BasementDevelopment
|
Finished |
|
BasementFeatures
|
Separate Entrance |
|
BasementType
|
Full (finished) |
|
ConstructedDate
|
1969 |
|
ConstructionMaterial
|
Wood Frame |
|
ConstructionStyleAttachment
|
Detached |
|
CoolingType
|
Central Air Conditioning |
|
FlooringType
|
Carpeted, Hardwood, Tile, Vinyl |
|
FoundationType
|
Poured Concrete |
|
HalfBathTotal
|
1 |
|
HeatingFuel
|
Natural Gas |
|
HeatingType
|
Forced Air |
|
StoriesTotal
|
1 |
|
SizeInterior
|
1435.88 Sqft |
|
TotalFinishedArea
|
1435.88 Sqft |
|
Type
|
House |
Parking
|
Attached Garage
|
2 |
|
Garage
|
|
|
Heated Garage
|
|
|
RV
|
|
|
See Remarks
|
|
Land
|
Acreage
|
No |
|
FenceType
|
Fence |
|
LandAmenities
|
Park, Playground, Shopping |
|
LandscapeFeatures
|
Landscaped |
|
SizeFrontage
|
27.3 M |
|
SizeIrregular
|
6975.01 |
|
SizeTotal
|
6975.01 Sqft|4,051 - 7,250 Sqft |
|
SizeTotalText
|
6975.01 Sqft|4,051 - 7,250 Sqft |
|
ZoningDescription
|
R-cg |
Rooms
| Level |
Type |
Length |
Width |
Dimensions |
|
Lower Level |
3pc Bathroom |
|
|
Measurements not available |
|
Lower Level |
Recreational, Games Room |
|
|
19.92 M x 12.75 M |
|
Lower Level |
Other |
|
|
12.25 M x 9.67 M |
|
Lower Level |
Bedroom |
|
|
15.33 M x 11.83 M |
|
Lower Level |
Bedroom |
|
|
11.75 M x 11.17 M |
|
Lower Level |
Laundry Room |
|
|
11.92 M x 8.75 M |
|
Main Level |
3pc Bathroom |
|
|
Measurements not available |
|
Main Level |
2pc Bathroom |
|
|
Measurements not available |
|
Main Level |
Dining Room |
|
|
14.00 M x 13.17 M |
|
Main Level |
Kitchen |
|
|
15.92 M x 11.58 M |
|
Main Level |
Living Room |
|
|
21.58 M x 16.08 M |
|
Main Level |
Office |
|
|
10.17 M x 10.00 M |
|
Main Level |
Foyer |
|
|
13.58 M x 6.33 M |
|
Main Level |
Primary Bedroom |
|
|
13.75 M x 12.33 M |
|
Main Level |
Bedroom |
|
|
10.92 M x 10.08 M |
https://www.realtor.ca/real-estate/27580133/7403-hunterhaven-place-nw-calgary-huntington-hills










































