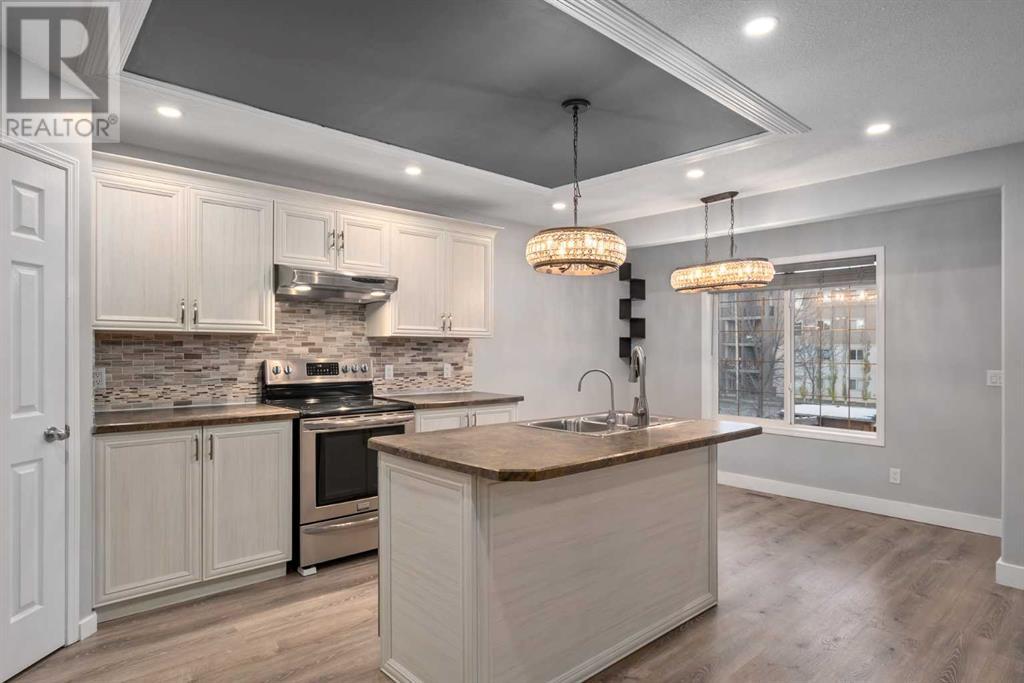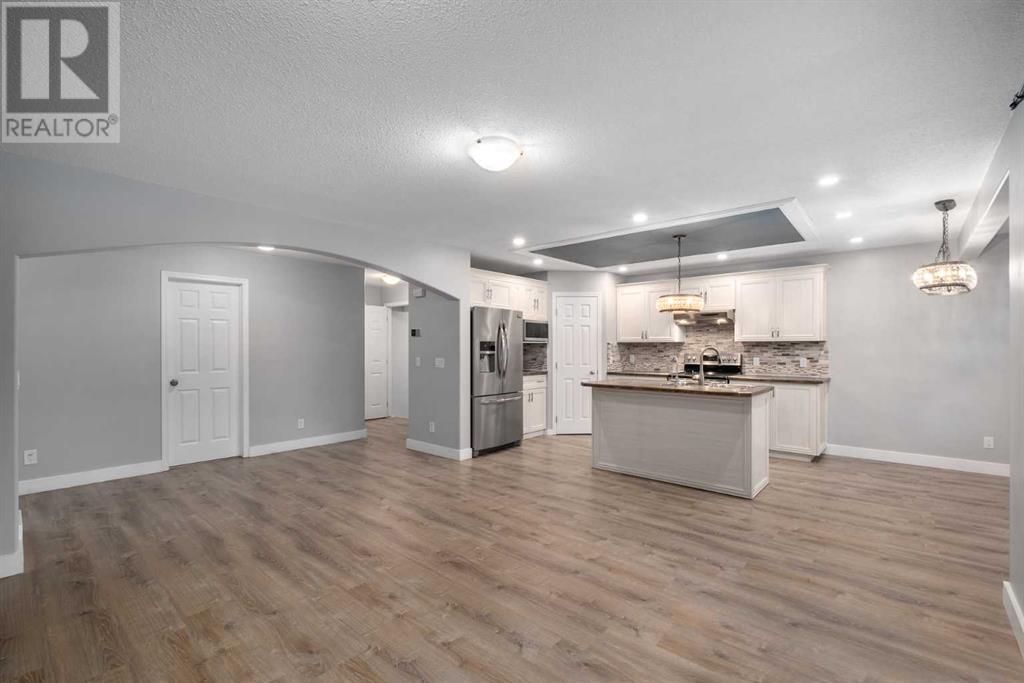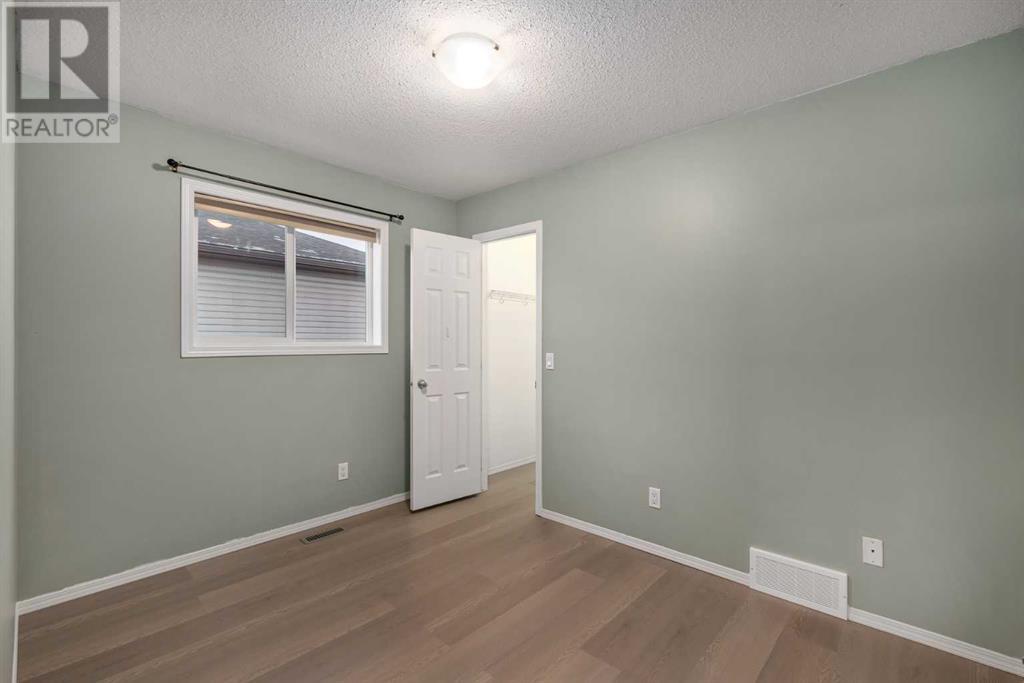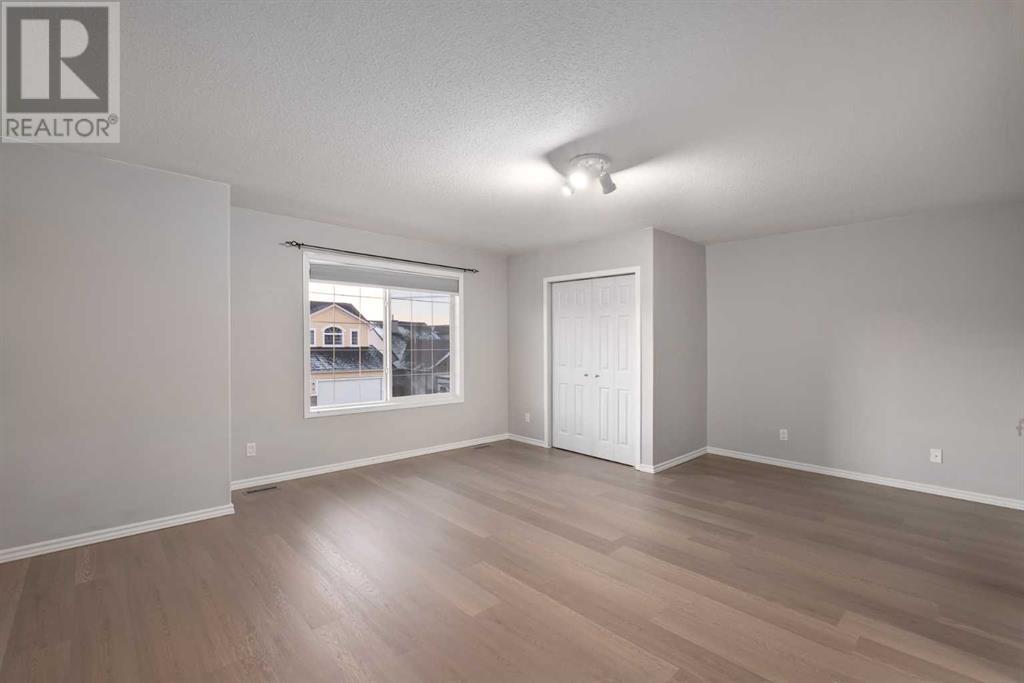74 Canals Circle Sw Airdrie, Alberta T4B 2Z7
$619,900
Welcome to a beautiful 4 BEDROOM UPDATED 2 storey home with CENTRAL AIR COOLING located in the fantastic family oriented community of Canals, in the heart of Airdrie! This gorgeous home with a FULLY FINISHED WALKOUT BASEMENT has been immaculately kept and upgraded over the years. The main floor offers a large living room, kitchen with a dining area, laundry and a 2 PC bathroom. The second floor comes with 4 BEDROOMS...The master bedroom is large and has its own ENSUITE bathroom and a walk-in closet; 2 more bedrooms are good size and the 4th bedroom is MASSIVE(!)...it can be easily converted into a bonus room. The WALKOUT BASEMENT IS FULLY FINISHED and offers a large living room with access to a beautiful covered patio, a huge bedroom, a den and a full bathroom. The backyard is massive and comes with a children's playground. Here is the list of the upgrades that were done in the recent years: Kitchen cabinets updated in 2023, High Efficiency Furnace and CENTRAL AIR CONDITIONER(2019), Hot Water Tank(2019), BRAND NEW Luxury Vinyl Flooring on all 3 levels(2024). Make an appointment come see this gorgeous home NOW! ***Perfect for families*** (id:52784)
Property Details
| MLS® Number | A2177346 |
| Property Type | Single Family |
| Neigbourhood | The Canals |
| Community Name | Canals |
| AmenitiesNearBy | Playground, Schools |
| Features | See Remarks, No Neighbours Behind |
| ParkingSpaceTotal | 4 |
| Plan | 0312435 |
| Structure | Deck |
Building
| BathroomTotal | 4 |
| BedroomsAboveGround | 4 |
| BedroomsBelowGround | 1 |
| BedroomsTotal | 5 |
| Appliances | Washer, Refrigerator, Dishwasher, Stove, Dryer, Microwave |
| BasementDevelopment | Finished |
| BasementFeatures | Walk Out |
| BasementType | Full (finished) |
| ConstructedDate | 2004 |
| ConstructionStyleAttachment | Detached |
| CoolingType | Central Air Conditioning |
| ExteriorFinish | Vinyl Siding |
| FlooringType | Carpeted, Tile, Vinyl Plank |
| FoundationType | Poured Concrete |
| HalfBathTotal | 1 |
| HeatingFuel | Natural Gas |
| HeatingType | Forced Air |
| StoriesTotal | 2 |
| SizeInterior | 1813.31 Sqft |
| TotalFinishedArea | 1813.31 Sqft |
| Type | House |
Parking
| Attached Garage | 2 |
Land
| Acreage | No |
| FenceType | Fence |
| LandAmenities | Playground, Schools |
| SizeDepth | 30.97 M |
| SizeFrontage | 14.49 M |
| SizeIrregular | 466.00 |
| SizeTotal | 466 M2|4,051 - 7,250 Sqft |
| SizeTotalText | 466 M2|4,051 - 7,250 Sqft |
| ZoningDescription | R2 |
Rooms
| Level | Type | Length | Width | Dimensions |
|---|---|---|---|---|
| Lower Level | 3pc Bathroom | Measurements not available | ||
| Lower Level | Bedroom | 10.25 Ft x 16.83 Ft | ||
| Lower Level | Den | 9.83 Ft x 6.83 Ft | ||
| Lower Level | Recreational, Games Room | 13.08 Ft x 14.08 Ft | ||
| Lower Level | Furnace | 11.92 Ft x 5.08 Ft | ||
| Main Level | 2pc Bathroom | Measurements not available | ||
| Main Level | Dining Room | 10.75 Ft x 7.25 Ft | ||
| Main Level | Kitchen | 10.33 Ft x 12.92 Ft | ||
| Main Level | Living Room | 14.42 Ft x 20.58 Ft | ||
| Upper Level | 4pc Bathroom | Measurements not available | ||
| Upper Level | 4pc Bathroom | Measurements not available | ||
| Upper Level | Bedroom | 18.92 Ft x 16.00 Ft | ||
| Upper Level | Bedroom | 10.08 Ft x 11.42 Ft | ||
| Upper Level | Bedroom | 10.83 Ft x 8.42 Ft | ||
| Upper Level | Primary Bedroom | 13.50 Ft x 14.08 Ft |
https://www.realtor.ca/real-estate/27627253/74-canals-circle-sw-airdrie-canals
Interested?
Contact us for more information






































