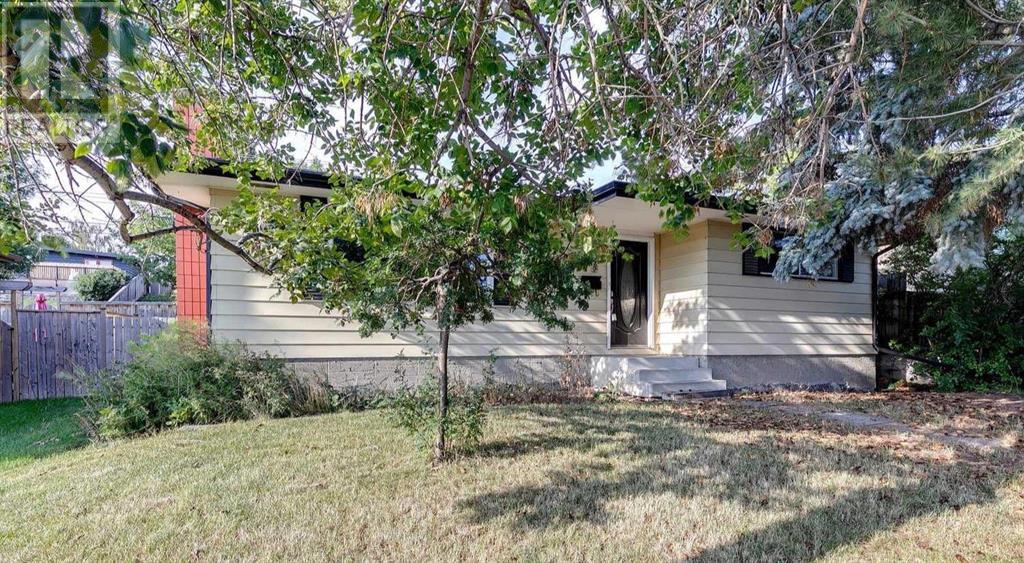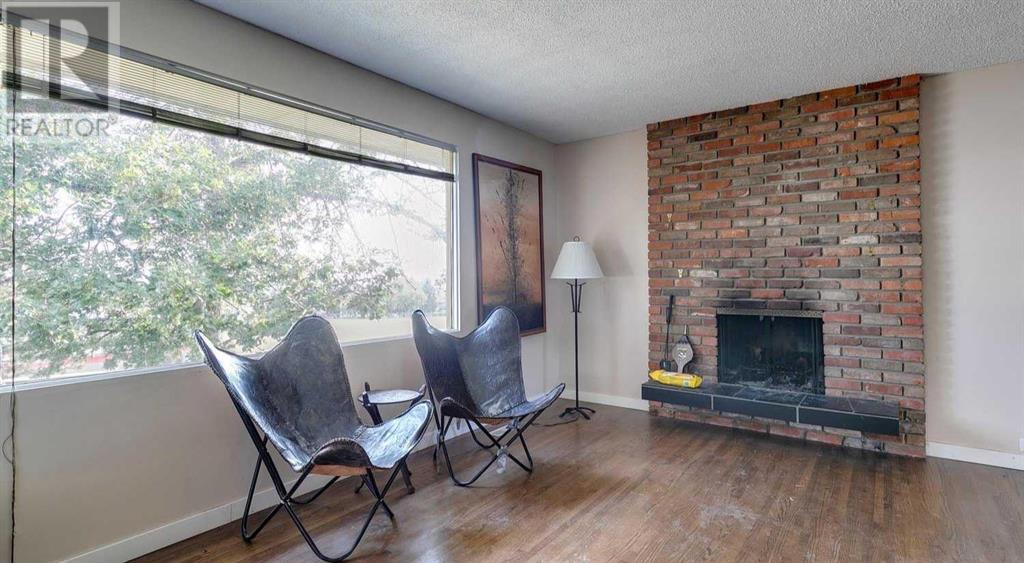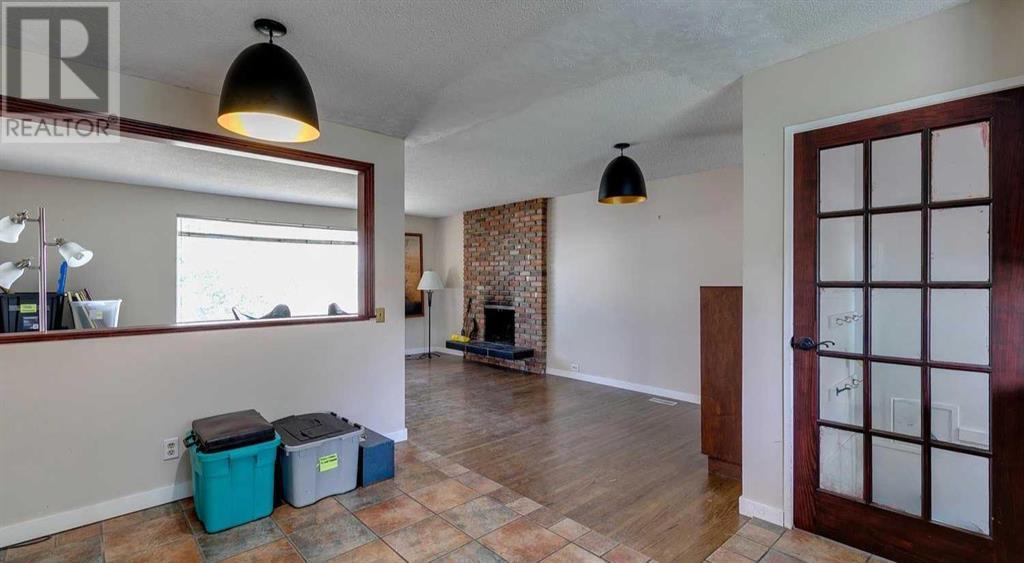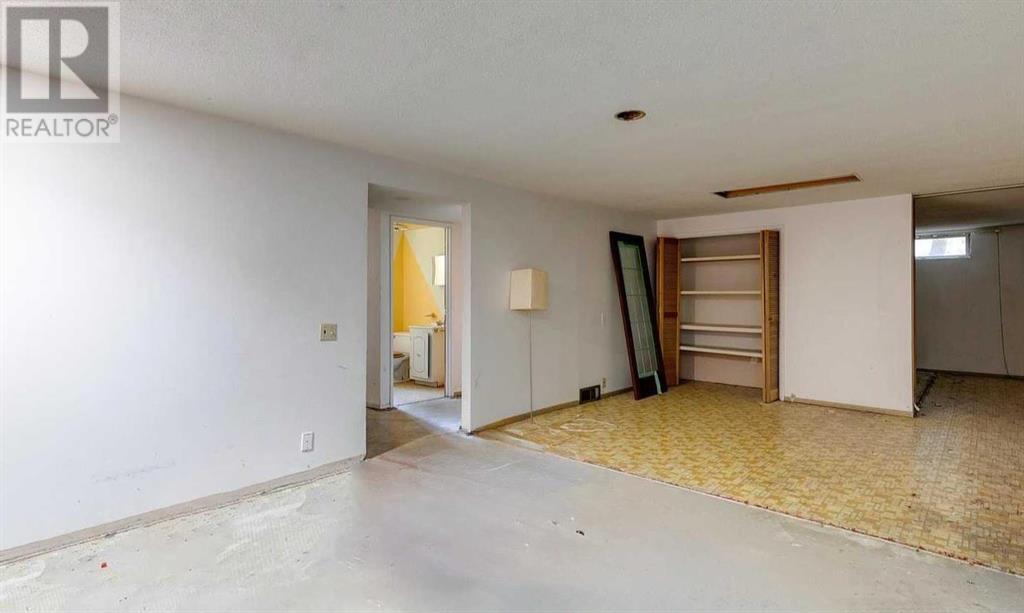7323 Hunterview Drive Nw Calgary, Alberta T2K 4P5
$535,000
Here’s your chance to invest in a prime property in Huntington Hills, ideal for investors, developers, or house flippers. This beautiful bungalow, located directly across from a school and expansive greenspace, offers a large lot with ample space for adding a garage in the back. With 2300 sq/ft of living space, the home features 4 bedrooms, 2 bathrooms, and a den, all laid out in a desirable open concept main living area and kitchen. Renovated homes in this neighborhood have sold for over $700,000, making this property a promising investment with significant potential for high returns. Don’t miss out on this exceptional opportunity to transform and capitalize on a prime piece of real estate! (id:52784)
Property Details
| MLS® Number | A2170546 |
| Property Type | Single Family |
| Neigbourhood | Beddington Heights |
| Community Name | Huntington Hills |
| AmenitiesNearBy | Park, Playground, Schools, Shopping |
| Features | See Remarks |
| ParkingSpaceTotal | 2 |
| Plan | 5352jk |
Building
| BathroomTotal | 2 |
| BedroomsAboveGround | 3 |
| BedroomsBelowGround | 1 |
| BedroomsTotal | 4 |
| Appliances | Washer, Refrigerator, Dishwasher, Stove, Dryer, Microwave Range Hood Combo, Window Coverings |
| ArchitecturalStyle | Bungalow |
| BasementDevelopment | Partially Finished |
| BasementType | Full (partially Finished) |
| ConstructedDate | 1968 |
| ConstructionMaterial | Poured Concrete, Wood Frame |
| ConstructionStyleAttachment | Detached |
| CoolingType | None |
| ExteriorFinish | Concrete, Vinyl Siding |
| FireplacePresent | Yes |
| FireplaceTotal | 2 |
| FlooringType | Hardwood, Other |
| FoundationType | Poured Concrete |
| HeatingType | Forced Air |
| StoriesTotal | 1 |
| SizeInterior | 1149.88 Sqft |
| TotalFinishedArea | 1149.88 Sqft |
| Type | House |
Parking
| Parking Pad |
Land
| Acreage | No |
| FenceType | Fence |
| LandAmenities | Park, Playground, Schools, Shopping |
| LandscapeFeatures | Lawn |
| SizeDepth | 33.52 M |
| SizeFrontage | 15.85 M |
| SizeIrregular | 531.00 |
| SizeTotal | 531 M2|4,051 - 7,250 Sqft |
| SizeTotalText | 531 M2|4,051 - 7,250 Sqft |
| ZoningDescription | R-c1 |
Rooms
| Level | Type | Length | Width | Dimensions |
|---|---|---|---|---|
| Basement | Den | 9.17 Ft x 6.25 Ft | ||
| Basement | Family Room | 24.00 Ft x 12.67 Ft | ||
| Basement | Bedroom | 16.67 Ft x 12.67 Ft | ||
| Basement | 3pc Bathroom | 8.50 Ft x 4.75 Ft | ||
| Main Level | Foyer | 9.17 Ft x 4.42 Ft | ||
| Main Level | Kitchen | 15.00 Ft x 12.58 Ft | ||
| Main Level | Dining Room | 8.00 Ft x 7.00 Ft | ||
| Main Level | Living Room | 19.33 Ft x 12.00 Ft | ||
| Main Level | Primary Bedroom | 13.83 Ft x 10.25 Ft | ||
| Main Level | Bedroom | 10.25 Ft x 9.00 Ft | ||
| Main Level | Bedroom | 13.42 Ft x 9.00 Ft | ||
| Main Level | 4pc Bathroom | 9.00 Ft x 4.83 Ft |
https://www.realtor.ca/real-estate/27502477/7323-hunterview-drive-nw-calgary-huntington-hills
Interested?
Contact us for more information



































