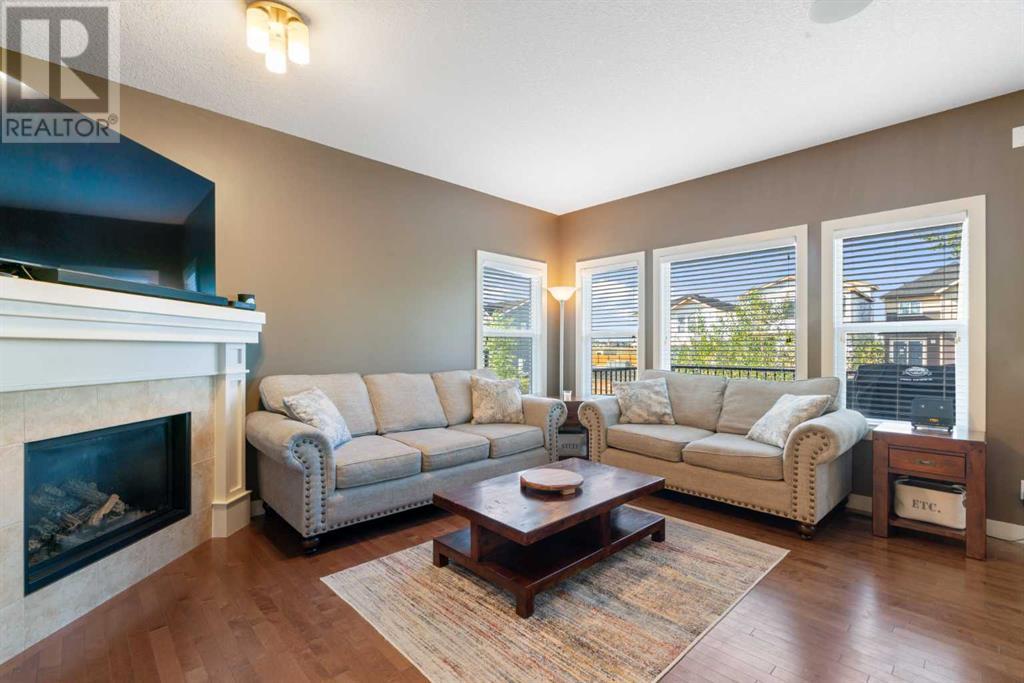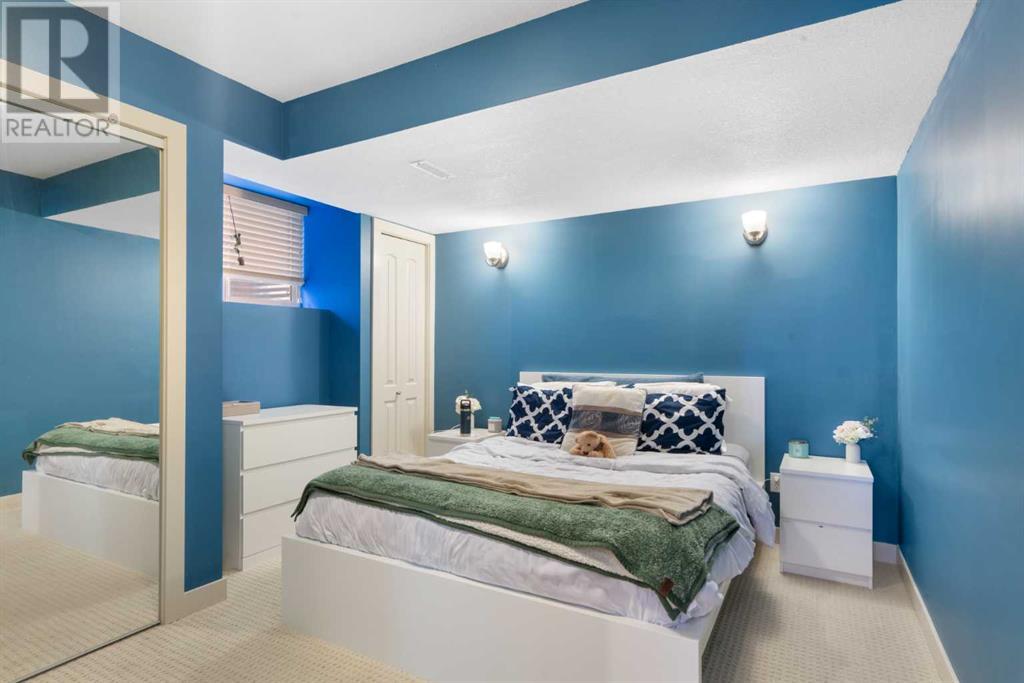4 Bedroom
4 Bathroom
2370 sqft
Fireplace
Central Air Conditioning
Forced Air
Landscaped, Lawn
$799,000
HIGHLIGHTS: NEW A/C, NEWER Hot Water Tank, Large Open Concept Space w/ Tall Vaulted Ceilings, Granite Counter Tops, Butlers Pantry, Interior Speakers throughout, Backing onto Green Space, Walkout Basement, Entertainers Dream. WRITEUP: Welcome to this exceptional detached single-family home located in the desirable community of Silverado, Calgary. Offering over 3,365 sqft of finsihed living space, this home features four generously sized bedrooms and four beautifully appointed bathrooms. The main floor showcases a chef's kitchen complete with a butler's pantry perfect for walking groceries in from the garage and excellent for entertaining. Large bright windows overlooking the greenspace fill the space with natural light. Enjoy cozy evenings by the main floor fireplace or step out onto the expansive back deck that overlooks a peaceful greenspace and walking path. The upper level includes a bonus room, ideal for additional living space, two bedrooms and the primary master suite with a walk-in closet and large bathroom. The finished basement provides a versatile rec room for entertainment or relaxation. Additional highlights include an office space, a designated laundry room, and an attached double garage. Situated near playgrounds and schools, this home offers luxury, comfort, and convenience in a prime location. (id:52784)
Property Details
|
MLS® Number
|
A2175583 |
|
Property Type
|
Single Family |
|
Neigbourhood
|
Silverado |
|
Community Name
|
Silverado |
|
AmenitiesNearBy
|
Park, Playground, Schools, Shopping |
|
Features
|
Treed, Closet Organizers, No Smoking Home |
|
ParkingSpaceTotal
|
4 |
|
Plan
|
0810157 |
Building
|
BathroomTotal
|
4 |
|
BedroomsAboveGround
|
3 |
|
BedroomsBelowGround
|
1 |
|
BedroomsTotal
|
4 |
|
Appliances
|
Washer, Refrigerator, Dishwasher, Oven, Dryer, Microwave, Window Coverings, Garage Door Opener |
|
BasementDevelopment
|
Finished |
|
BasementFeatures
|
Separate Entrance, Walk Out |
|
BasementType
|
Full (finished) |
|
ConstructedDate
|
2009 |
|
ConstructionMaterial
|
Poured Concrete, Wood Frame |
|
ConstructionStyleAttachment
|
Detached |
|
CoolingType
|
Central Air Conditioning |
|
ExteriorFinish
|
Concrete, Stone, Vinyl Siding |
|
FireplacePresent
|
Yes |
|
FireplaceTotal
|
1 |
|
FlooringType
|
Carpeted, Ceramic Tile, Linoleum |
|
FoundationType
|
Poured Concrete |
|
HalfBathTotal
|
1 |
|
HeatingFuel
|
Natural Gas |
|
HeatingType
|
Forced Air |
|
StoriesTotal
|
2 |
|
SizeInterior
|
2370 Sqft |
|
TotalFinishedArea
|
2370 Sqft |
|
Type
|
House |
Parking
|
Attached Garage
|
2 |
|
Parking Pad
|
|
Land
|
Acreage
|
No |
|
FenceType
|
Fence, Partially Fenced |
|
LandAmenities
|
Park, Playground, Schools, Shopping |
|
LandscapeFeatures
|
Landscaped, Lawn |
|
SizeDepth
|
34.42 M |
|
SizeFrontage
|
12.15 M |
|
SizeIrregular
|
389.00 |
|
SizeTotal
|
389 M2|4,051 - 7,250 Sqft |
|
SizeTotalText
|
389 M2|4,051 - 7,250 Sqft |
|
ZoningDescription
|
R-1 |
Rooms
| Level |
Type |
Length |
Width |
Dimensions |
|
Second Level |
Bonus Room |
|
|
13.25 Ft x 15.75 Ft |
|
Second Level |
Bedroom |
|
|
13.42 Ft x 9.42 Ft |
|
Second Level |
4pc Bathroom |
|
|
9.92 Ft x 5.00 Ft |
|
Second Level |
Bedroom |
|
|
13.42 Ft x 11.92 Ft |
|
Second Level |
5pc Bathroom |
|
|
13.50 Ft x 11.83 Ft |
|
Second Level |
Primary Bedroom |
|
|
12.92 Ft x 14.50 Ft |
|
Second Level |
Other |
|
|
5.75 Ft x 9.58 Ft |
|
Basement |
Recreational, Games Room |
|
|
26.08 Ft x 19.08 Ft |
|
Basement |
3pc Bathroom |
|
|
7.92 Ft x 5.17 Ft |
|
Basement |
Furnace |
|
|
13.75 Ft x 6.83 Ft |
|
Basement |
Bedroom |
|
|
11.50 Ft x 12.25 Ft |
|
Main Level |
Foyer |
|
|
9.25 Ft x 7.42 Ft |
|
Main Level |
2pc Bathroom |
|
|
5.08 Ft x 4.83 Ft |
|
Main Level |
Laundry Room |
|
|
8.83 Ft x 8.67 Ft |
|
Main Level |
Office |
|
|
9.92 Ft x 8.67 Ft |
|
Main Level |
Kitchen |
|
|
12.92 Ft x 10.08 Ft |
|
Main Level |
Dining Room |
|
|
13.42 Ft x 11.42 Ft |
|
Main Level |
Living Room |
|
|
18.17 Ft x 15.33 Ft |
https://www.realtor.ca/real-estate/27587972/72-silverado-skies-manor-sw-calgary-silverado









































