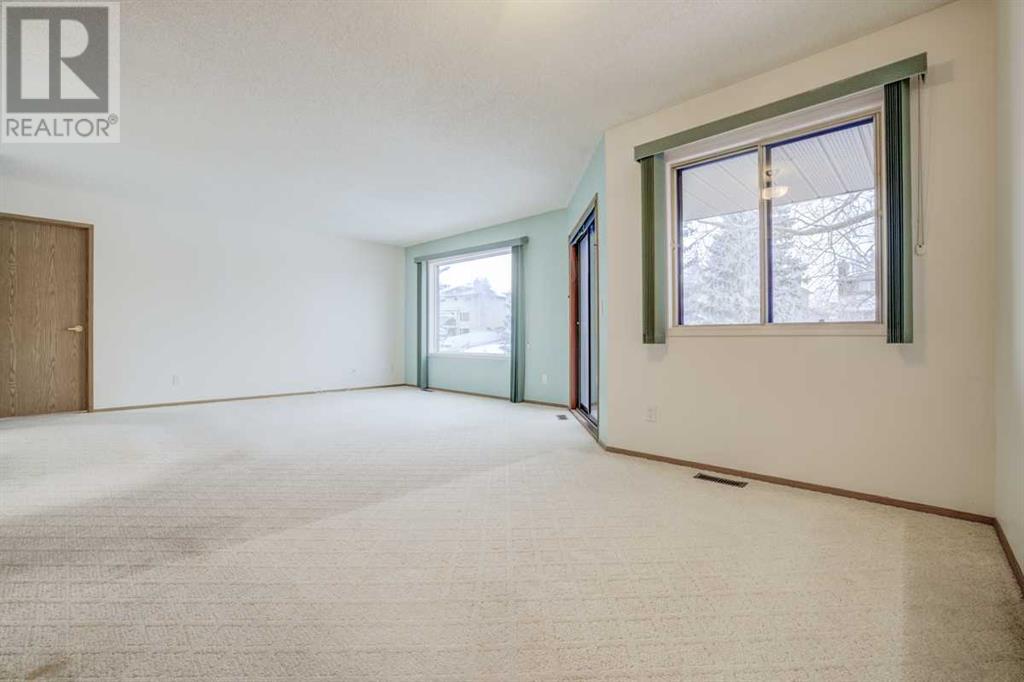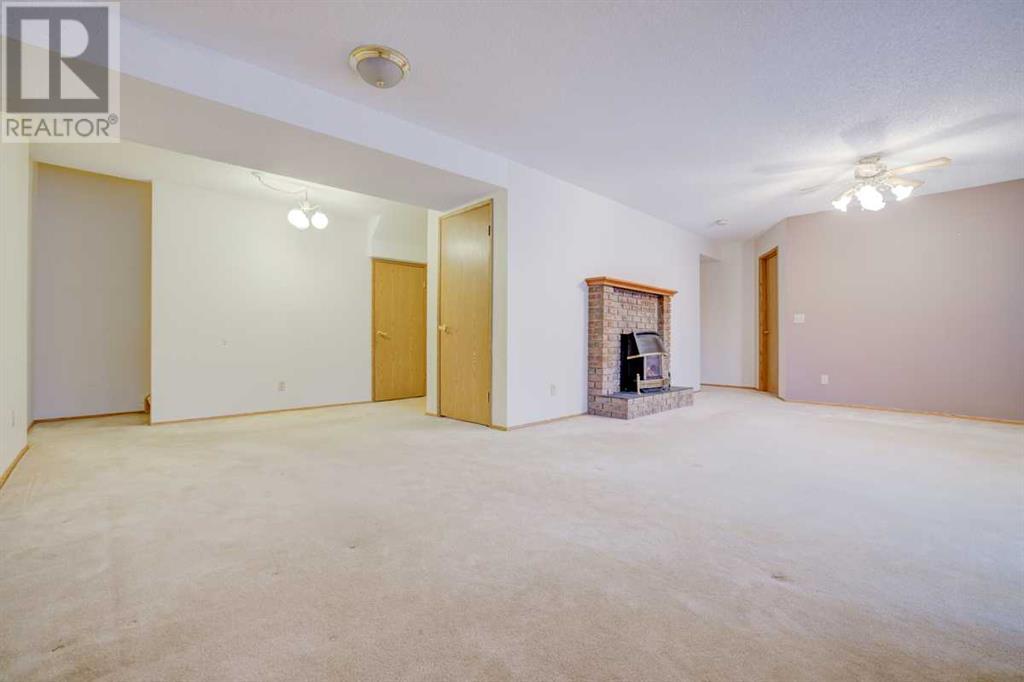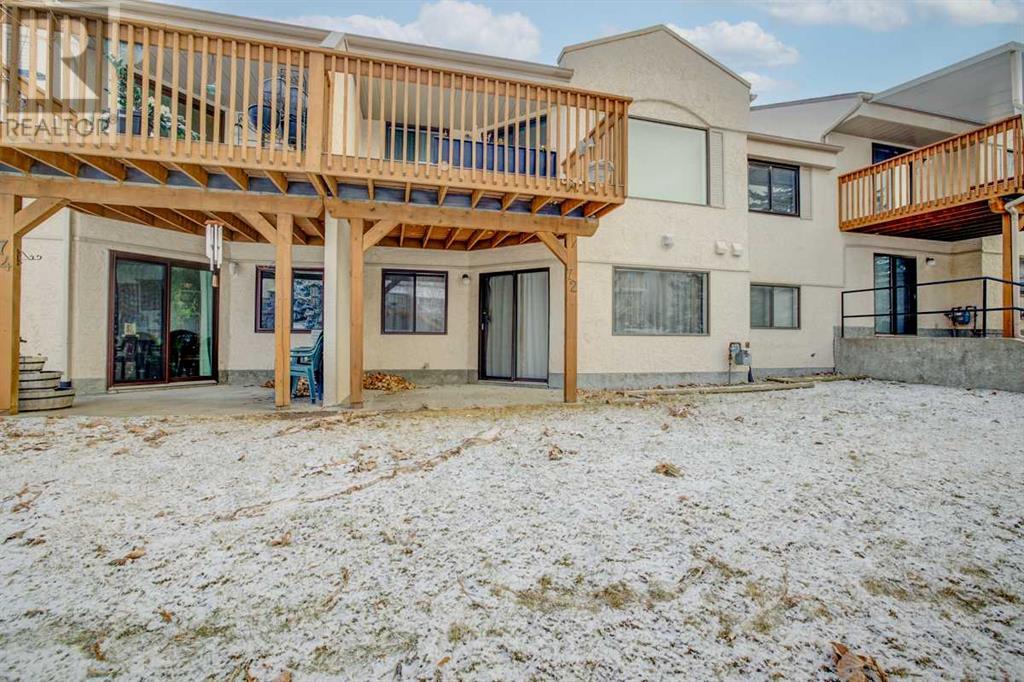72 Sandarac Circle Nw Calgary, Alberta T3K 3G7
$459,900Maintenance, Common Area Maintenance, Insurance, Property Management, Reserve Fund Contributions, Sewer, Water
$556.48 Monthly
Maintenance, Common Area Maintenance, Insurance, Property Management, Reserve Fund Contributions, Sewer, Water
$556.48 MonthlyHorizon Village Sandstone 55 plus Community! Welcome to this bright and spacious Villa style bungalow. With just under 1200 sq. ft. per level this 3 bedrooms , 2 up ,1 down, 2 bathroom home. Main floor has spacious living room, large primary bedroom with walk-in closet, 2nd bedroom and 4-piece bath. Living room, dining room over looking green space, ravine and walk-way. Good sized kitchen with lots of cabinets. Fully finished walk-out with family room/games room complete with fireplace, bedroom, 3 piece bath, den and storage room. Tucked nicely into the bottom corner of Sandstone Valley, this senior living 55 plus townhome is perfectly situated with access to many walk ways right out your back door. This complex is very well maintained and has a great club house that regularly hosts many social events. Nose Hill Park is just a block away and there are excellent shopping amenities and restaurants and city transit to cover all your day-to-day needs! (id:52784)
Property Details
| MLS® Number | A2183522 |
| Property Type | Single Family |
| Neigbourhood | Sandstone Valley |
| Community Name | Sandstone Valley |
| AmenitiesNearBy | Park, Playground, Schools |
| CommunityFeatures | Pets Allowed With Restrictions, Age Restrictions |
| Features | Cul-de-sac |
| ParkingSpaceTotal | 1 |
| Plan | 8911382 |
| Structure | Deck, See Remarks |
Building
| BathroomTotal | 2 |
| BedroomsAboveGround | 2 |
| BedroomsBelowGround | 1 |
| BedroomsTotal | 3 |
| Amenities | Clubhouse |
| Appliances | Washer, Refrigerator, Range - Electric, Dishwasher, Dryer, See Remarks |
| ArchitecturalStyle | Bungalow |
| BasementDevelopment | Finished |
| BasementFeatures | Walk Out |
| BasementType | Full (finished) |
| ConstructedDate | 1989 |
| ConstructionMaterial | Wood Frame |
| ConstructionStyleAttachment | Attached |
| CoolingType | None |
| ExteriorFinish | Stucco |
| FireplacePresent | Yes |
| FireplaceTotal | 1 |
| FlooringType | Carpeted, Linoleum, Other |
| FoundationType | Poured Concrete |
| HeatingType | Other, Forced Air, See Remarks |
| StoriesTotal | 1 |
| SizeInterior | 1046 Sqft |
| TotalFinishedArea | 1046 Sqft |
| Type | Row / Townhouse |
Parking
| Attached Garage | 1 |
Land
| Acreage | No |
| FenceType | Fence |
| LandAmenities | Park, Playground, Schools |
| SizeTotalText | Unknown |
| ZoningDescription | M-cg |
Rooms
| Level | Type | Length | Width | Dimensions |
|---|---|---|---|---|
| Basement | Bedroom | 12.25 Ft x 9.67 Ft | ||
| Basement | Other | 11.58 Ft x 12.00 Ft | ||
| Basement | Furnace | 13.92 Ft x 3.42 Ft | ||
| Basement | Storage | 7.92 Ft x 7.17 Ft | ||
| Basement | Study | 10.00 Ft x 8.00 Ft | ||
| Basement | 3pc Bathroom | Measurements not available | ||
| Lower Level | Recreational, Games Room | 22.50 Ft x 15.25 Ft | ||
| Main Level | Bedroom | 10.17 Ft x 10.83 Ft | ||
| Main Level | Primary Bedroom | 14.42 Ft x 10.42 Ft | ||
| Main Level | Living Room | 15.42 Ft x 16.08 Ft | ||
| Main Level | Dining Room | 10.92 Ft x 8.25 Ft | ||
| Main Level | Kitchen | 8.58 Ft x 11.17 Ft | ||
| Main Level | 4pc Bathroom | Measurements not available |
https://www.realtor.ca/real-estate/27749057/72-sandarac-circle-nw-calgary-sandstone-valley
Interested?
Contact us for more information














































