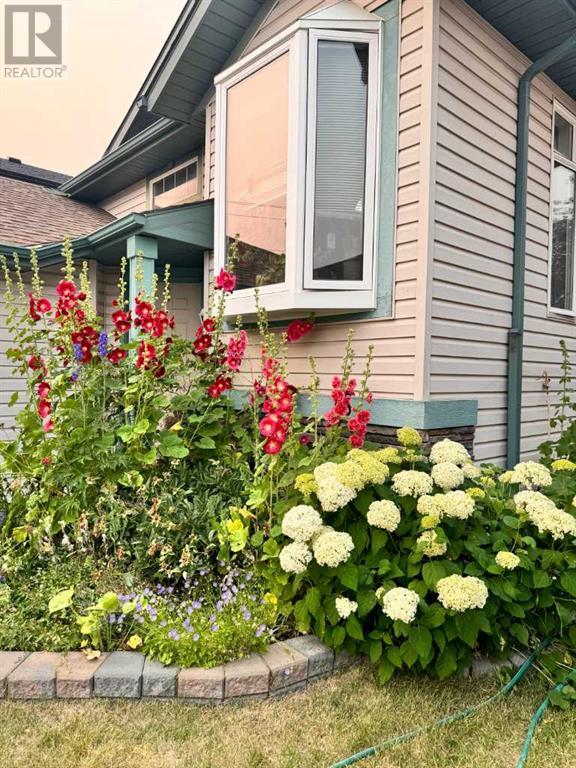72 Millview Way Sw Calgary, Alberta T2Y 3Y7
4 Bedroom
3 Bathroom
1272 sqft
Bi-Level
Fireplace
None
Forced Air
$609,900
Welcome to this beautiful and very well priced 4-bedroom bi-level home situated in a desirable street of Millrise. All Appliances included, Gleaming oak hardwood flooring all throughout, Granite counter tops, 9' ceiling on Kitchen, great room and breakfast nook area. 3-BR in upper level and 1 down plus another extra flex/hobby room. Please show this home first, for sure you won't be disappointed! (id:52784)
Property Details
| MLS® Number | A2158226 |
| Property Type | Single Family |
| Neigbourhood | Millrise |
| Community Name | Millrise |
| AmenitiesNearBy | Playground, Schools, Shopping |
| Features | No Animal Home, No Smoking Home, Level |
| ParkingSpaceTotal | 4 |
| Plan | 0010430 |
| Structure | Deck |
Building
| BathroomTotal | 3 |
| BedroomsAboveGround | 3 |
| BedroomsBelowGround | 1 |
| BedroomsTotal | 4 |
| Appliances | Washer, Refrigerator, Dishwasher, Stove, Dryer, Garage Door Opener |
| ArchitecturalStyle | Bi-level |
| BasementDevelopment | Finished |
| BasementType | Full (finished) |
| ConstructedDate | 2001 |
| ConstructionMaterial | Wood Frame |
| ConstructionStyleAttachment | Detached |
| CoolingType | None |
| ExteriorFinish | Stone, Vinyl Siding |
| FireplacePresent | Yes |
| FireplaceTotal | 1 |
| FlooringType | Carpeted, Linoleum |
| FoundationType | Poured Concrete |
| HeatingType | Forced Air |
| SizeInterior | 1272 Sqft |
| TotalFinishedArea | 1272 Sqft |
| Type | House |
Parking
| Attached Garage | 2 |
Land
| Acreage | No |
| FenceType | Fence |
| LandAmenities | Playground, Schools, Shopping |
| SizeFrontage | 11.6 M |
| SizeIrregular | 457.00 |
| SizeTotal | 457 M2|4,051 - 7,250 Sqft |
| SizeTotalText | 457 M2|4,051 - 7,250 Sqft |
| ZoningDescription | R-1 |
Rooms
| Level | Type | Length | Width | Dimensions |
|---|---|---|---|---|
| Lower Level | Office | 10.33 Ft x 9.92 Ft | ||
| Lower Level | Family Room | 15.83 Ft x 13.42 Ft | ||
| Lower Level | Laundry Room | 9.17 Ft x 8.33 Ft | ||
| Lower Level | 4pc Bathroom | 8.75 Ft x 5.17 Ft | ||
| Lower Level | Bedroom | 15.92 Ft x 9.17 Ft | ||
| Lower Level | Other | 16.17 Ft x 10.83 Ft | ||
| Main Level | Living Room | 19.33 Ft x 12.92 Ft | ||
| Main Level | Kitchen | 10.00 Ft x 8.58 Ft | ||
| Main Level | Dining Room | 12.83 Ft x 10.00 Ft | ||
| Main Level | Primary Bedroom | 13.42 Ft x 10.75 Ft | ||
| Main Level | Bedroom | 101.08 Ft x 9.00 Ft | ||
| Main Level | Bedroom | 9.83 Ft x 9.75 Ft | ||
| Main Level | 4pc Bathroom | 7.92 Ft x 4.92 Ft | ||
| Main Level | 4pc Bathroom | 8.00 Ft x 4.92 Ft |
https://www.realtor.ca/real-estate/27346201/72-millview-way-sw-calgary-millrise
Interested?
Contact us for more information
















