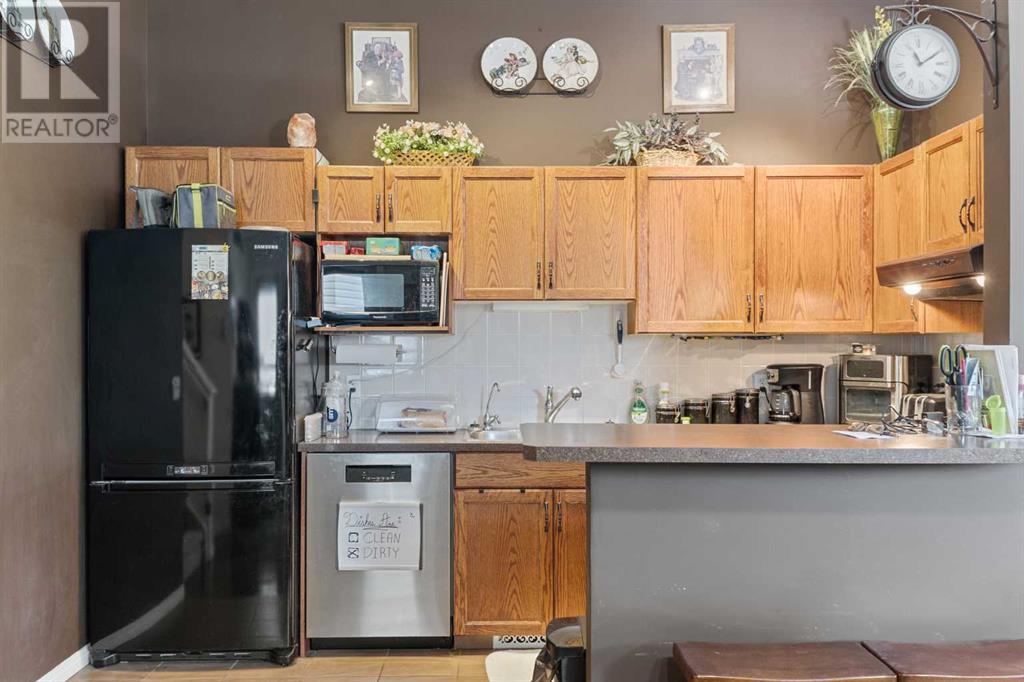72 Hidden Valley Link Nw Calgary, Alberta T3A 5W5
$388,888.88Maintenance, Common Area Maintenance, Insurance, Ground Maintenance, Parking, Reserve Fund Contributions, Waste Removal
$290 Monthly
Maintenance, Common Area Maintenance, Insurance, Ground Maintenance, Parking, Reserve Fund Contributions, Waste Removal
$290 MonthlyMAJOR PRICE REDUCTION! REDUCED TO SELL!!! A rare opportunity in the highly sought after community of Hidden Valley. Close to schools and shopping , this opportunity to own your own space with Low Low condo fees and a solid reserve fund. The property is immaculate inside and out and professionally managed. Walking distance to schools, parks, pathways, and shopping and transit is a few steps outside the front door. Stoney Trail is accessible in less than 3 minutes. A hidden Gem in Hidden Valley a very welcoming mature safe community. Surprisingly large inside the 4 level split offers more than 1500 square feet of living space with well maintained grounds, low maintenance, turn key the home is ready for its new forever owners. A MUST SEE!! (id:52784)
Open House
This property has open houses!
1:30 pm
Ends at:4:30 pm
Property Details
| MLS® Number | A2151511 |
| Property Type | Single Family |
| Neigbourhood | Hidden Valley |
| Community Name | Hidden Valley |
| AmenitiesNearBy | Park, Playground, Schools, Shopping |
| CommunityFeatures | Pets Allowed |
| Features | Pvc Window, No Smoking Home, Parking |
| ParkingSpaceTotal | 1 |
| Plan | 9711132 |
Building
| BathroomTotal | 2 |
| BedroomsAboveGround | 2 |
| BedroomsTotal | 2 |
| Appliances | Refrigerator, Dishwasher, Stove, Range, Dryer, Microwave, Window Coverings, Washer & Dryer, Water Heater - Gas |
| ArchitecturalStyle | 4 Level |
| BasementDevelopment | Finished |
| BasementFeatures | Separate Entrance |
| BasementType | See Remarks (finished) |
| ConstructedDate | 1997 |
| ConstructionMaterial | Poured Concrete, Wood Frame |
| ConstructionStyleAttachment | Attached |
| CoolingType | None |
| ExteriorFinish | Concrete, Shingles |
| FireProtection | Smoke Detectors |
| FireplacePresent | Yes |
| FireplaceTotal | 1 |
| FlooringType | Carpeted, Ceramic Tile, Concrete, Hardwood, Tile |
| FoundationType | Poured Concrete |
| HalfBathTotal | 1 |
| HeatingFuel | Natural Gas |
| HeatingType | Other, Forced Air |
| SizeInterior | 790.46 Sqft |
| TotalFinishedArea | 790.46 Sqft |
| Type | Row / Townhouse |
Parking
| Visitor Parking | |
| Street |
Land
| Acreage | No |
| FenceType | Fence, Partially Fenced |
| LandAmenities | Park, Playground, Schools, Shopping |
| SizeDepth | 24.55 M |
| SizeFrontage | 9.9 M |
| SizeTotalText | Unknown |
| ZoningDescription | M-cg D44 |
Rooms
| Level | Type | Length | Width | Dimensions |
|---|---|---|---|---|
| Second Level | Family Room | 19.08 Ft x 20.17 Ft | ||
| Second Level | 2pc Bathroom | 6.00 Ft x 5.00 Ft | ||
| Fourth Level | 4pc Bathroom | 6.67 Ft x 5.17 Ft | ||
| Fourth Level | Bedroom | 12.00 Ft x 12.00 Ft | ||
| Fourth Level | Bedroom | 10.00 Ft x 10.00 Ft | ||
| Basement | Other | 19.83 Ft x 19.25 Ft | ||
| Main Level | Living Room/dining Room | 20.17 Ft x 19.17 Ft |
https://www.realtor.ca/real-estate/27199328/72-hidden-valley-link-nw-calgary-hidden-valley
Interested?
Contact us for more information








































