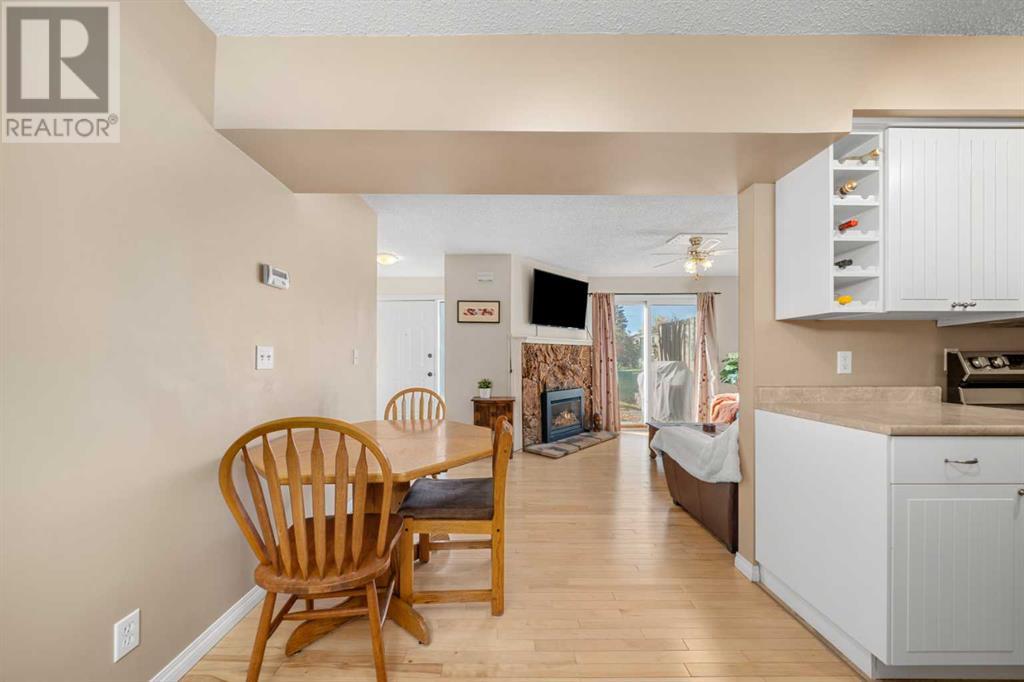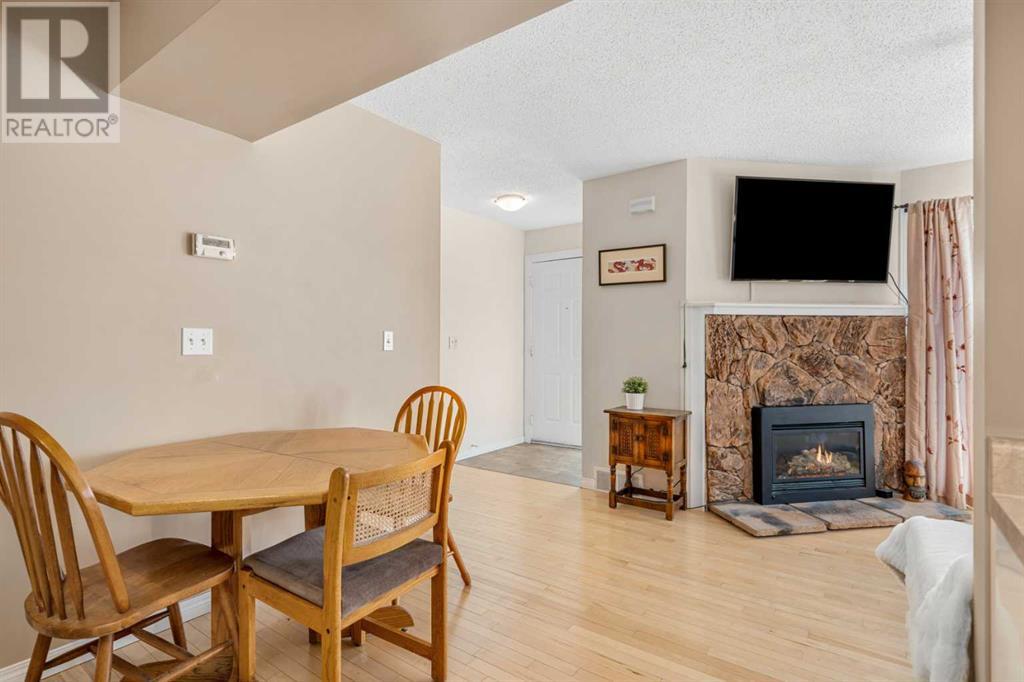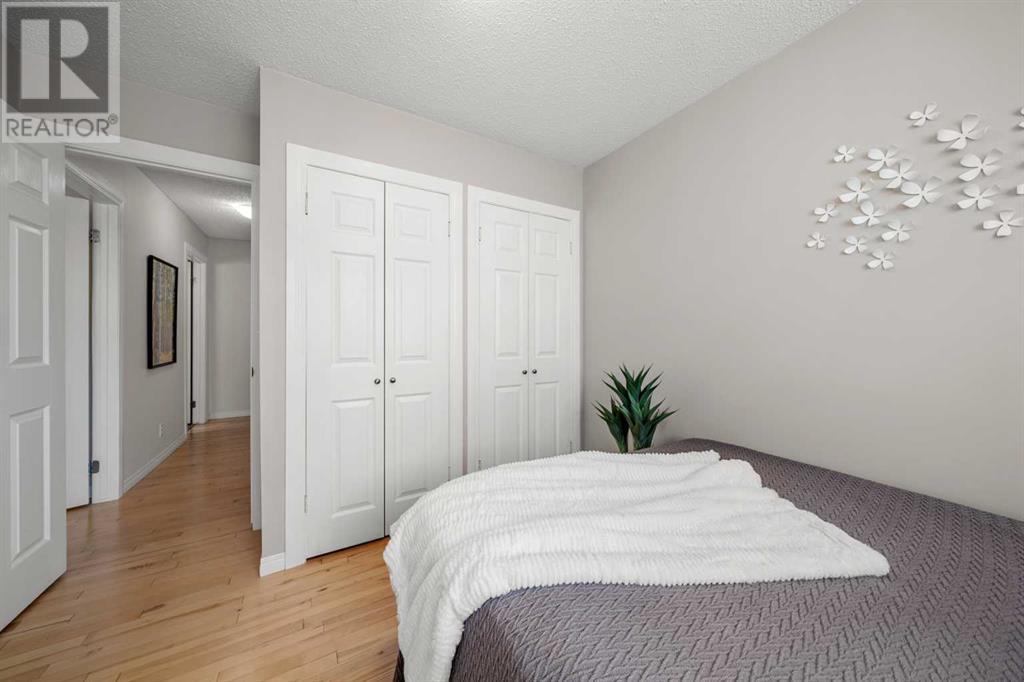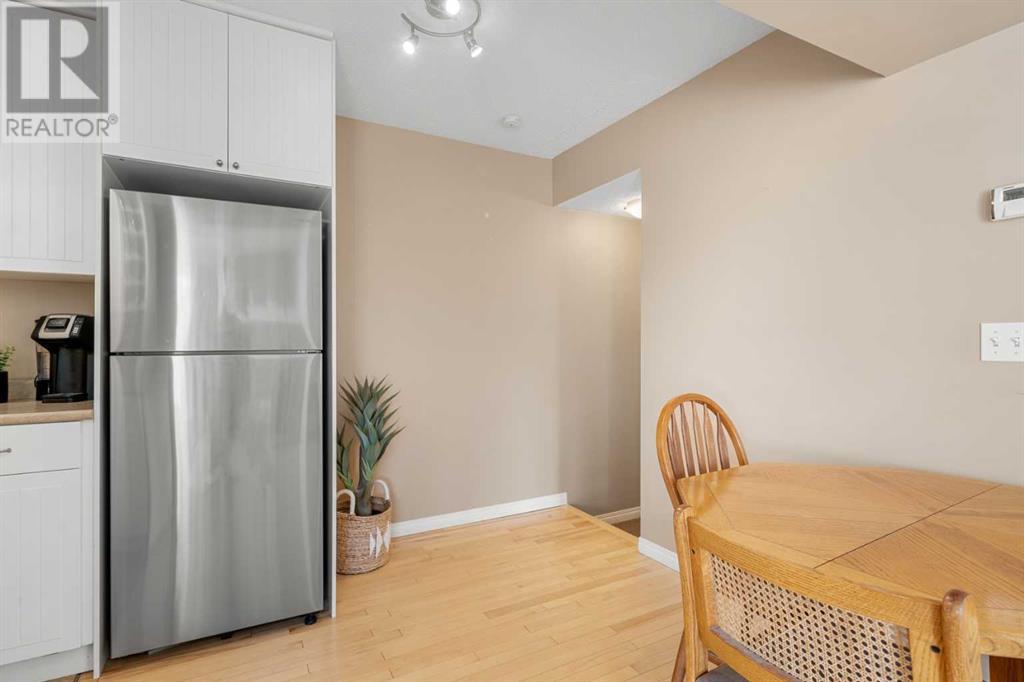72, 4940 39 Avenue Sw Calgary, Alberta T3E 6M7
$329,900Maintenance, Common Area Maintenance, Insurance, Ground Maintenance, Property Management, Reserve Fund Contributions, Sewer, Water
$400 Monthly
Maintenance, Common Area Maintenance, Insurance, Ground Maintenance, Property Management, Reserve Fund Contributions, Sewer, Water
$400 MonthlyWelcome to #72 in the sought after Richmond Meadows complex - a charming 2 bedroom, 1 bathroom meticulously maintained and move in ready townhouse. Just minutes from grocery stores, shopping, restaurants, schools, major transit routes and quick access to the Ring Road and Glenmore Trail, with walking and biking paths close by, this home has the ideal Glenbrook location. Upon entering, you're greeted by a bright and inviting open concept main living area. The spacious living room features a cozy gas fireplace and is bathed in natural light from the large south facing glass sliders, leading out to your own patio, the perfect place to relax and enjoy summer BBQs. The spacious dining area flows into the well appointed kitchen with ample counter space, modernized white cabinetry and appliances. The gleaming light hardwood continues to the upper floor, where you will find two large bedrooms with spacious closets and a four-piece bathroom with updated vanity and tile flooring. The fully finished lower level provides 430sqft of additional living space with a large recreation room and separate utility/laundry/storage room. Richmond Meadows is a well managed and quiet complex - beautiful landscaping, low fees, the perfect location close to everything. Pride of ownership is evident throughout this well designed, open floorplan - perfect for first-time homeowners, young families, or as an investment property. (id:52784)
Property Details
| MLS® Number | A2171004 |
| Property Type | Single Family |
| Neigbourhood | Kelvin Grove |
| Community Name | Glenbrook |
| AmenitiesNearBy | Park, Playground, Schools, Shopping |
| CommunityFeatures | Pets Allowed With Restrictions |
| Features | No Animal Home, No Smoking Home, Parking |
| ParkingSpaceTotal | 1 |
| Plan | 7711131 |
Building
| BathroomTotal | 1 |
| BedroomsAboveGround | 2 |
| BedroomsTotal | 2 |
| Amenities | Party Room |
| Appliances | Washer, Refrigerator, Dishwasher, Stove, Dryer, Microwave Range Hood Combo |
| BasementDevelopment | Finished |
| BasementType | Full (finished) |
| ConstructedDate | 1976 |
| ConstructionMaterial | Wood Frame |
| ConstructionStyleAttachment | Attached |
| CoolingType | None |
| ExteriorFinish | Wood Siding |
| FireplacePresent | Yes |
| FireplaceTotal | 1 |
| FlooringType | Carpeted, Ceramic Tile, Hardwood |
| FoundationType | Poured Concrete |
| HeatingType | Forced Air |
| StoriesTotal | 2 |
| SizeInterior | 874 Sqft |
| TotalFinishedArea | 874 Sqft |
| Type | Row / Townhouse |
Land
| Acreage | No |
| FenceType | Not Fenced |
| LandAmenities | Park, Playground, Schools, Shopping |
| LandscapeFeatures | Lawn |
| SizeIrregular | 335.60 |
| SizeTotal | 335.6 M2|0-4,050 Sqft |
| SizeTotalText | 335.6 M2|0-4,050 Sqft |
| ZoningDescription | M-c1 |
Rooms
| Level | Type | Length | Width | Dimensions |
|---|---|---|---|---|
| Lower Level | Family Room | 16.00 Ft x 11.83 Ft | ||
| Lower Level | Furnace | 19.08 Ft x 8.17 Ft | ||
| Main Level | Living Room | 15.92 Ft x 11.92 Ft | ||
| Main Level | Dining Room | 8.00 Ft x 7.92 Ft | ||
| Main Level | Kitchen | 8.00 Ft x 7.67 Ft | ||
| Upper Level | Primary Bedroom | 12.83 Ft x 9.08 Ft | ||
| Upper Level | Bedroom | 11.25 Ft x 9.75 Ft | ||
| Upper Level | 4pc Bathroom | Measurements not available |
https://www.realtor.ca/real-estate/27522877/72-4940-39-avenue-sw-calgary-glenbrook
Interested?
Contact us for more information






























